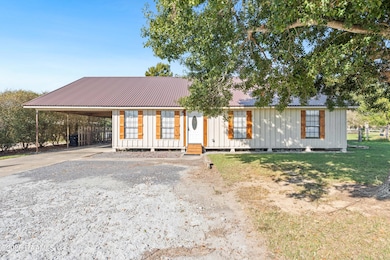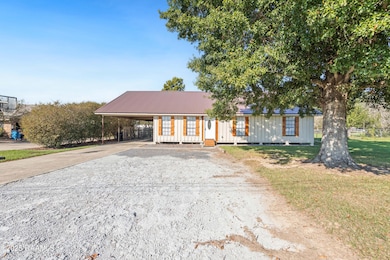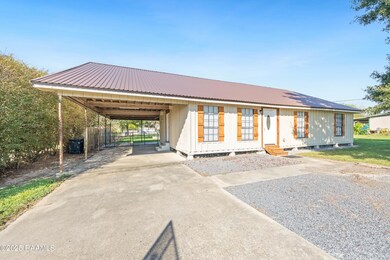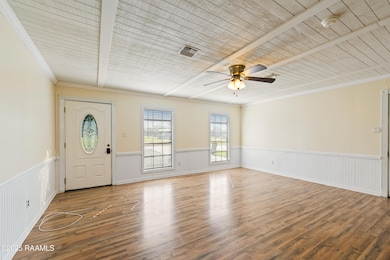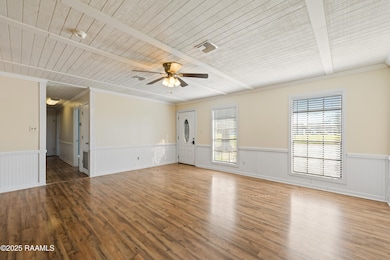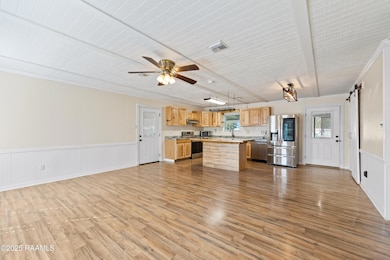149 Fremont Dr Lafayette, LA 70506
Central Lafayette Parish NeighborhoodEstimated payment $988/month
Highlights
- 0.35 Acre Lot
- Outdoor Fireplace
- Covered Patio or Porch
- Traditional Architecture
- Butcher Block Countertops
- Walk-In Pantry
About This Home
Welcome home to peaceful country living just minutes from the heart of Lafayette! This charming 3-bedroom, 2-bath home sits on a 0.35-acre lot and offers 1,420 square feet of comfortable living space w/ an open floor plan. The kitchen features brand-NEW appliances, including the fridge, a roomy island w/ barstool seating, extra storage, & a MASSIVE pantry. The primary bedroom includes a spacious walk-in closet & a large en suite bathroom w/ a spa tub, separate shower & a makeup vanity area. Enjoy the outdoors on the LARGE covered back patio, perfect for entertaining. The property also includes covered carport parking, a double gate w/ rear yard access, a fire pit, a storage shed, & a HUGE walk-in attic for all your storage needs. This one has it all! Schedule you private tour w/ your professional Realtor ASAP.
Home Details
Home Type
- Single Family
Est. Annual Taxes
- $772
Lot Details
- 0.35 Acre Lot
- Lot Dimensions are 90 x 173
- Gated Home
- Property is Fully Fenced
- Chain Link Fence
Home Design
- Traditional Architecture
- Pillar, Post or Pier Foundation
- Frame Construction
- Metal Roof
- Wood Siding
- Aluminum Siding
Interior Spaces
- 1,420 Sq Ft Home
- 1-Story Property
- Built-In Features
- Crown Molding
- Fireplace
- Window Treatments
- Washer and Electric Dryer Hookup
Kitchen
- Walk-In Pantry
- Stove
- Microwave
- Dishwasher
- Kitchen Island
- Butcher Block Countertops
- Cultured Marble Countertops
- Formica Countertops
Flooring
- Tile
- Vinyl Plank
Bedrooms and Bathrooms
- 3 Bedrooms
- Walk-In Closet
- 2 Full Bathrooms
- Separate Shower
Parking
- 1 Parking Space
- 1 Carport Space
Outdoor Features
- Covered Patio or Porch
- Outdoor Fireplace
- Exterior Lighting
- Shed
Schools
- Westside Elementary School
- Scott Middle School
- Acadiana High School
Utilities
- Central Heating and Cooling System
Listing and Financial Details
- Tax Lot A-1
Map
Home Values in the Area
Average Home Value in this Area
Tax History
| Year | Tax Paid | Tax Assessment Tax Assessment Total Assessment is a certain percentage of the fair market value that is determined by local assessors to be the total taxable value of land and additions on the property. | Land | Improvement |
|---|---|---|---|---|
| 2024 | $772 | $8,482 | $1,080 | $7,402 |
| 2023 | $772 | $8,482 | $1,080 | $7,402 |
| 2022 | $836 | $9,193 | $1,080 | $8,113 |
| 2021 | $839 | $9,193 | $1,080 | $8,113 |
| 2020 | $835 | $9,193 | $1,080 | $8,113 |
| 2019 | $140 | $9,193 | $1,080 | $8,113 |
| 2018 | $171 | $9,193 | $1,080 | $8,113 |
| 2017 | $171 | $9,193 | $1,080 | $8,113 |
| 2015 | $111 | $8,481 | $720 | $7,761 |
| 2013 | -- | $8,482 | $720 | $7,762 |
Property History
| Date | Event | Price | List to Sale | Price per Sq Ft |
|---|---|---|---|---|
| 11/11/2025 11/11/25 | Pending | -- | -- | -- |
| 10/16/2025 10/16/25 | For Sale | $175,000 | -- | $123 / Sq Ft |
Purchase History
| Date | Type | Sale Price | Title Company |
|---|---|---|---|
| Quit Claim Deed | $85,000 | None Listed On Document | |
| Cash Sale Deed | $96,000 | None Available |
Mortgage History
| Date | Status | Loan Amount | Loan Type |
|---|---|---|---|
| Previous Owner | $103,108 | New Conventional |
Source: REALTOR® Association of Acadiana
MLS Number: 2500004590
APN: 6070007
- 106 Canyon Dr
- 109 Kohen Luke Dr
- Elisabeth French II Plan at The Pines
- Arabelle Heritage I Plan at The Pines
- Jacques Heritage I Plan at The Pines
- Nadia Heritage II Plan at The Pines
- St. Michael French I Plan at The Pines
- Autumn Cottage Plan at The Pines
- Carter Heritage I Plan at The Pines
- Michele-French I Plan at The Pines
- Jacques Cottage Plan at The Pines
- Riley Heritage Plan at The Pines
- Autumn French Plan at The Pines
- Iris Heritage I Plan at The Pines
- Monique French III Plan at The Pines
- April Transitional Plan at The Pines
- Olivia-French II Plan at The Pines
- Carter Heritage II Plan at The Pines
- Alder French Plan at The Pines
- Ella Heritage Plan at The Pines

