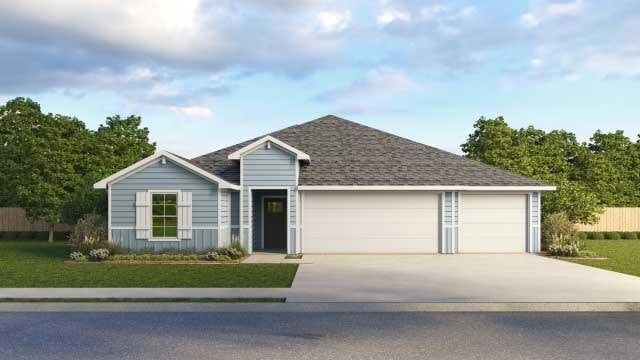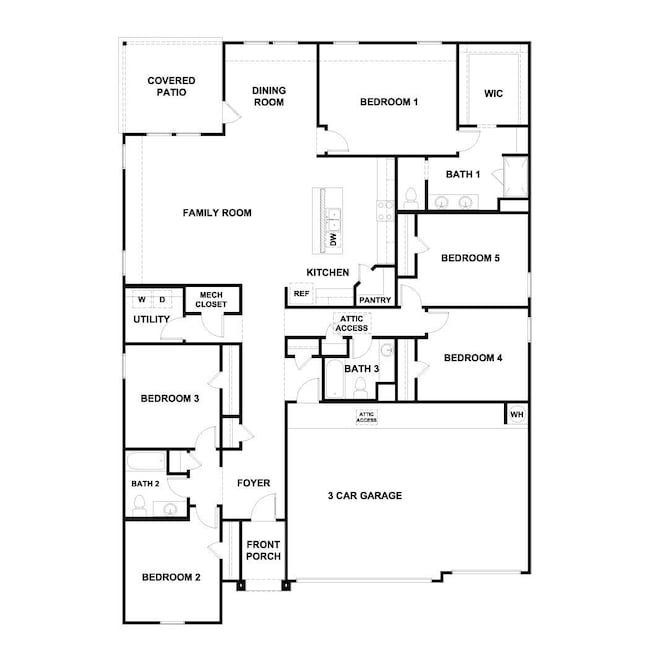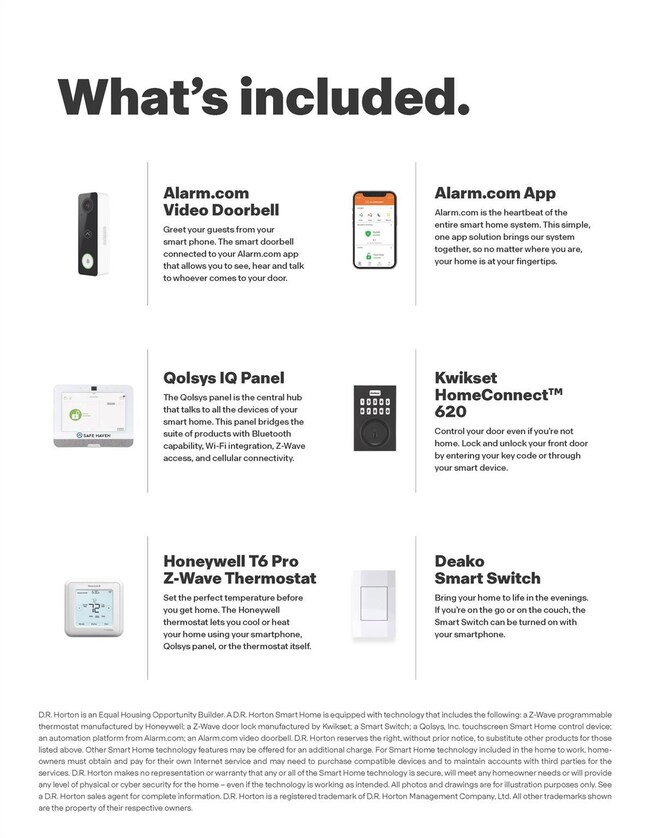149 Great Northern Dr Cedar Creek, TX 78612
Estimated payment $2,499/month
Highlights
- New Construction
- Quartz Countertops
- Covered Patio or Porch
- Open Floorplan
- Neighborhood Views
- Walk-In Pantry
About This Home
UNDER CONSTRUCTION - EST COMPLETION NOW!!!!!!!!!!!!!!!!!!!!! Photos are representative of plan and may vary as built. The Grayson is a stunning single story home at Railhead in Cedar Creek, TX. With an impressive 2,430 square feet of living space across 5 bedrooms and 3 bathrooms, this is the perfect home for your family. As you enter the home, you'll find the four secondary bedrooms and two full bathrooms off the foyer. Continuing down the hall you'll discover a huge open concept space including the gourmet kitchen, dining area, and living area. The kitchen features a large island and plenty of cabinet space. Enjoy stainless steel appliances, quartz countertops, and a walk-in pantry. The large family room has tons of natural lighting and looks out to the large covered patio. The main bedroom, bedroom 1, is located at the back of the home and includes a double vanity bathroom sink, walk-in shower, and huge walk-in closet. This home comes included with a professionally designed landscape package and a full irrigation system as well as our America's Smart Home® package that offers devices such as the Qolsys IQ Panel, Video Doorbell, Alarm.com app, Honeywell Thermostat, Deako Smart Light Switch, Kwikset Smart lock, and more.
Listing Agent
D.R. Horton, AMERICA'S Builder Brokerage Phone: (512) 345-4663 License #0245076 Listed on: 11/19/2025

Home Details
Home Type
- Single Family
Est. Annual Taxes
- $2,137
Year Built
- Built in 2025 | New Construction
Lot Details
- 4,792 Sq Ft Lot
- Southwest Facing Home
- Privacy Fence
- Landscaped
- Rain Sensor Irrigation System
- Back Yard Fenced and Front Yard
HOA Fees
- $35 Monthly HOA Fees
Parking
- 3 Car Garage
- Front Facing Garage
- Driveway
Home Design
- Slab Foundation
- Blown-In Insulation
- Shingle Roof
- Composition Roof
- HardiePlank Type
- Radiant Barrier
Interior Spaces
- 2,430 Sq Ft Home
- 1-Story Property
- Open Floorplan
- Double Pane Windows
- Vinyl Clad Windows
- Window Screens
- Dining Room
- Neighborhood Views
Kitchen
- Walk-In Pantry
- Free-Standing Gas Oven
- Gas Range
- Microwave
- Plumbed For Ice Maker
- Dishwasher
- Kitchen Island
- Quartz Countertops
- Disposal
Flooring
- Carpet
- Vinyl
Bedrooms and Bathrooms
- 5 Main Level Bedrooms
- Walk-In Closet
- 3 Full Bathrooms
- Double Vanity
- Walk-in Shower
Home Security
- Home Security System
- Smart Home
- Fire and Smoke Detector
Eco-Friendly Details
- Energy-Efficient Appliances
- Energy-Efficient Windows
- Energy-Efficient Construction
- Energy-Efficient HVAC
- Energy-Efficient Insulation
- Energy-Efficient Doors
- Energy-Efficient Thermostat
Schools
- Cedar Creek Elementary School
- Creekside Middle School
- Cedar Creek High School
Utilities
- Central Heating and Cooling System
- Vented Exhaust Fan
- Electric Water Heater
- High Speed Internet
- Cable TV Available
Additional Features
- Covered Patio or Porch
- Suburban Location
Community Details
- Association fees include common area maintenance
- Railhead Association
- Built by DR HORTON
- Railhead Subdivision
Listing and Financial Details
- Assessor Parcel Number 149 Great Northern Dr
- Tax Block C
Map
Home Values in the Area
Average Home Value in this Area
Tax History
| Year | Tax Paid | Tax Assessment Tax Assessment Total Assessment is a certain percentage of the fair market value that is determined by local assessors to be the total taxable value of land and additions on the property. | Land | Improvement |
|---|---|---|---|---|
| 2025 | $2,137 | $137,848 | $137,848 | -- |
| 2024 | -- | $137,848 | $137,848 | -- |
Property History
| Date | Event | Price | List to Sale | Price per Sq Ft |
|---|---|---|---|---|
| 11/19/2025 11/19/25 | For Sale | $433,755 | -- | $179 / Sq Ft |
Purchase History
| Date | Type | Sale Price | Title Company |
|---|---|---|---|
| Special Warranty Deed | -- | None Listed On Document |
Source: Unlock MLS (Austin Board of REALTORS®)
MLS Number: 5956771
APN: 8731565
- 179 Great Northern Dr
- 172 Great Northern Dr
- The Fairfield Plan at Railhead
- The Dean Plan at Railhead
- The Westley Plan at Railhead
- The Grayson Plan at Railhead
- The Hudson Plan at Railhead
- The Courtland Plan at Railhead
- The Coleman Plan at Railhead
- 189 Great Northern Dr
- 186 Silverton Ln
- 118 Union Pacific Dr
- 202 Great Northern Dr
- 164 Great Northern Dr
- 215 Great Northern Dr
- 236 Silverton Ln
- 175 Union Pacific Dr
- 205 Union Pacific Dr
- 167 Union Pacific Dr
- Bronze Plan at Railhead - Seasons
- 265 Hershal Ln
- 146 Guajolote St
- 107 Martin Ln Unit C
- 107 Martin Ln Unit B
- 482 McDonald Ln W
- 106 Stellers Swoop
- 134 Stellers Swoop
- 109 Simpson Ave
- 168 Still Forest Unit B Dr Unit B
- 114 Thorne Rd Unit B
- 691 Union Chapel Rd
- 127 Loysoya St
- 323 Chisholm Trail
- 399 Pope Bend N
- 145 Gaston Dr
- 277 Elm Forest Loop Unit B
- 111 Pinyon Pine Dr
- 165 Rita Blanca Bend
- 145 Rita Blanca Bend
- 125 Holzinger Bend


