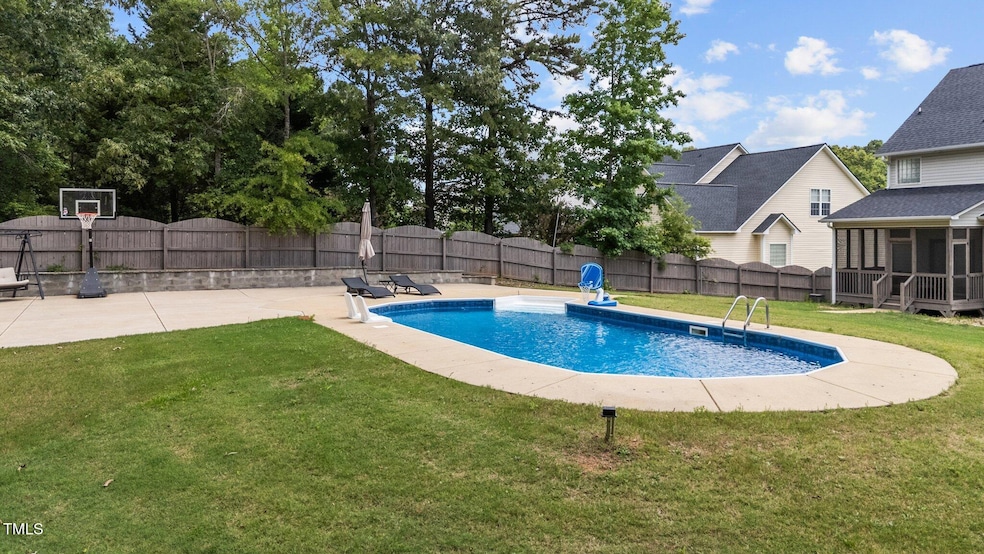
149 Great Oak Dr Garner, NC 27529
Cleveland NeighborhoodEstimated payment $2,821/month
Highlights
- In Ground Pool
- Traditional Architecture
- 2 Car Attached Garage
- Cleveland Elementary School Rated A-
- No HOA
- Recessed Lighting
About This Home
Back on the market at no fault to the seller!
Welcome to your dream home in the highly sought-after Cleveland School District! Tucked away on a quiet cul-de-sac, this fully updated gem features modern touches throughout, including recessed lighting, luxury vinyl plank (LVP) flooring, and beautiful quartz countertops. The kitchen is a chef's delight with stainless steel appliances and stylish finishes.
Enjoy the comfort and versatility of a finished, temperature-controlled garage, perfect for a home gym, workshop, or additional living space. Step outside to your own backyard oasis, complete with an in-ground pool, screened-in porch, entertainment-ready patio, matching storage shed, and a serene wooded backdrop offering privacy and peace.
This home combines modern living with ultimate relaxation, don't miss your chance to own a slice of paradise in one of the area's most desirable neighborhoods! No HOA here either!
Home Details
Home Type
- Single Family
Est. Annual Taxes
- $2,527
Year Built
- Built in 2005 | Remodeled
Parking
- 2 Car Attached Garage
Home Design
- Traditional Architecture
- Entry on the 1st floor
- Brick Foundation
- Block Foundation
- Architectural Shingle Roof
- Vinyl Siding
- Asphalt
Interior Spaces
- 2,348 Sq Ft Home
- 2-Story Property
- Ceiling Fan
- Recessed Lighting
Flooring
- Carpet
- Luxury Vinyl Tile
Bedrooms and Bathrooms
- 4 Bedrooms
Schools
- Cleveland Elementary And Middle School
- Cleveland High School
Additional Features
- In Ground Pool
- 0.37 Acre Lot
- Central Heating and Cooling System
Community Details
- No Home Owners Association
- Twisted Oaks Subdivision
Listing and Financial Details
- Assessor Parcel Number 06-G-05-042-C
Map
Home Values in the Area
Average Home Value in this Area
Tax History
| Year | Tax Paid | Tax Assessment Tax Assessment Total Assessment is a certain percentage of the fair market value that is determined by local assessors to be the total taxable value of land and additions on the property. | Land | Improvement |
|---|---|---|---|---|
| 2025 | $2,395 | $377,190 | $75,000 | $302,190 |
| 2024 | $1,954 | $241,200 | $43,000 | $198,200 |
| 2023 | $1,887 | $241,200 | $43,000 | $198,200 |
| 2022 | $1,984 | $241,200 | $43,000 | $198,200 |
| 2021 | $1,984 | $241,200 | $43,000 | $198,200 |
| 2020 | $2,008 | $241,200 | $43,000 | $198,200 |
| 2019 | $2,008 | $241,200 | $43,000 | $198,200 |
| 2018 | $1,671 | $195,970 | $45,000 | $150,970 |
| 2017 | $1,671 | $195,970 | $45,000 | $150,970 |
| 2016 | $1,671 | $195,970 | $45,000 | $150,970 |
| 2015 | $1,671 | $195,970 | $45,000 | $150,970 |
| 2014 | $1,671 | $195,970 | $45,000 | $150,970 |
Property History
| Date | Event | Price | Change | Sq Ft Price |
|---|---|---|---|---|
| 08/23/2025 08/23/25 | Pending | -- | -- | -- |
| 07/24/2025 07/24/25 | For Sale | $489,900 | 0.0% | $209 / Sq Ft |
| 06/20/2025 06/20/25 | Pending | -- | -- | -- |
| 06/20/2025 06/20/25 | For Sale | $489,900 | -- | $209 / Sq Ft |
Purchase History
| Date | Type | Sale Price | Title Company |
|---|---|---|---|
| Trustee Deed | $210,000 | None Available | |
| Warranty Deed | $200,000 | None Available |
Mortgage History
| Date | Status | Loan Amount | Loan Type |
|---|---|---|---|
| Open | $248,800 | New Conventional | |
| Closed | $48,500 | Credit Line Revolving | |
| Closed | $205,250 | New Conventional | |
| Closed | $199,500 | New Conventional | |
| Previous Owner | $223,850 | FHA | |
| Previous Owner | $200,000 | Unknown | |
| Previous Owner | $26,489 | Stand Alone Second | |
| Previous Owner | $159,900 | Purchase Money Mortgage |
About the Listing Agent

Alpha Contracting Real Estate Group is owned and operated in Clayton NC by Anthony Rivera.
Anthony has a team of real estate & home service professionals ready to provide great customer service and quality workmanship. Alpha Contracting can assist and help you navigate throughout the entire buying, fixing, selling, or investing process. We can coordinate & negotiate on your behalf providing you with what matters most, a peace of mind.
“I have a passion for real estate,
Anthony's Other Listings
Source: Doorify MLS
MLS Number: 10104389
APN: 06G05042C
- 78 Great Oak Dr
- 42 Galaxy Dr
- 409 Broadmoor Way
- 334 Victor Ct
- 48 Falling Oak Ct
- 137 Winding Oak Way
- 171 Winding Oak Way
- 428 Grey Hawk Dr
- 384 Grey Hawk Dr
- 367 Tayside St
- 363 Grey Hawk Dr
- 39 Wood Stork Ct
- 106 Gatwick Ct
- 107 Walford Park
- 46 Hillmont Dr
- 259 Dongola St
- 335 Kintyre Dr
- 109 Blackthorne Ct Unit F5
- 120 Blackthorne Ct
- 407 Whitehall Ct






