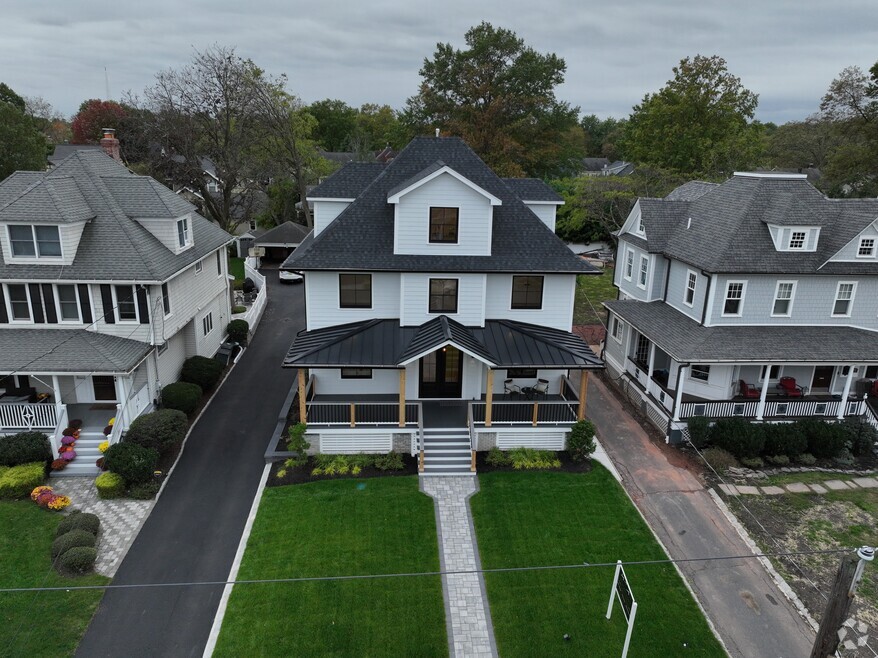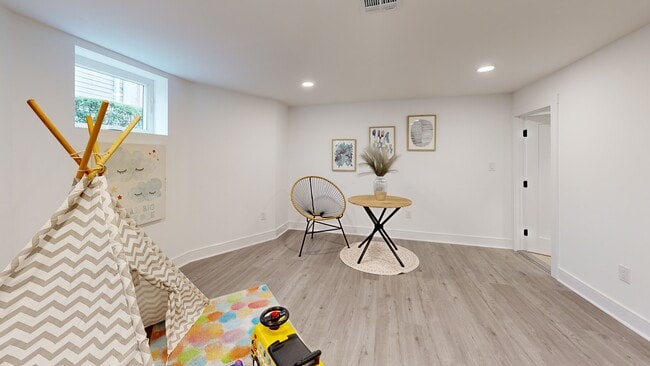Have it all! Chill on your front porch and take in one of Westfield's most charming, sociable and convenient blocks. Your chic, beautiful home is renovated to the studs and blessed with a thoughtful addition yielding the floor plan, finishes and energy efficiency you expect from a new build. Quality construction and fashion forward, lavish details epitomize luxury living. In the heart of the home, the chef's kitchen offers Monogram appliances, Kohler fixtures, and a massive waterfall quartz island for socializing, meal prep, or both at once. Abundant custom Forevermark cabinets are complemented by a capacious food pantry. Decant your best Bordeaux in the butler's pantry, ideally situated on the way to the formal dining room with sink, storage, beverage cooler & wine cooler, plenty of work surface. Your living room and family room intersect freely with the kitchen for grand or informal entertaining. Gleaming hardwood floors and soaring 9' ceilings, extensive millwork and designer lighting complete the wow factor. The bedrooms are spacious, especially the primary suite with dreamy radiant heated bath, exceptionally outfitted walk-in closet, and tray ceiling. The fifth bedroom is ensuite on the 3rd floor, which also offers a couple of cubby spaces or off-season closet storage. All located within an easy walk to downtown Westfield eateries, shopping, NY transport, Wilson School, Mindowaskin Park/Playground, & Memorial Library. Renewable APHW Home Warranty Included.






