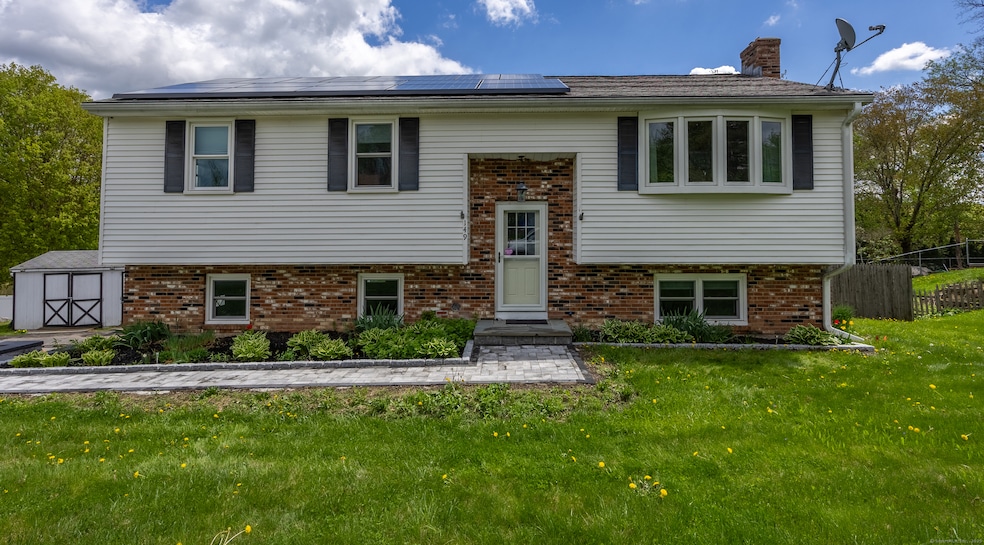
149 Heights Dr Torrington, CT 06790
Estimated payment $2,592/month
Highlights
- Raised Ranch Architecture
- Home Security System
- Hot Water Heating System
- 1 Fireplace
- Hot Water Circulator
About This Home
Welcome to 149 Heights Drive - A Well-Cared-For Raised Ranch with Smart Upgrades and Flexible Space Set on a quiet street in Torrington, this 3-bedroom, 2-bathroom home offers over 1,800 square feet of comfortable living with room to grow. The open-concept main level features a custom kitchen with quality cabinetry, a dining area filled with natural light, and access to an enclosed four-season sunroom-perfect for morning coffee or year-round entertaining. Downstairs, the finished walkout lower level includes a cozy gas fireplace, a second full bathroom, and endless potential for a home office, guest suite, or rec space. An oversized two-car garage provides room for vehicles and storage, complemented by a detached shed, a full attic, and updated windows throughout. Additional upgrades include gas heat, solar panels for energy efficiency, and stunning new patio and walkway hardscaping. A functional and inviting home in a convenient location-don't miss your chance to make it yours.
Home Details
Home Type
- Single Family
Est. Annual Taxes
- $7,792
Year Built
- Built in 1979
Lot Details
- 0.26 Acre Lot
- Sloped Lot
- Property is zoned R10S
Parking
- 2 Car Garage
Home Design
- Raised Ranch Architecture
- Brick Exterior Construction
- Concrete Foundation
- Frame Construction
- Shingle Roof
- Vinyl Siding
Interior Spaces
- 1,132 Sq Ft Home
- 1 Fireplace
- Home Security System
Kitchen
- Oven or Range
- Microwave
- Dishwasher
- Disposal
Bedrooms and Bathrooms
- 3 Bedrooms
- 2 Full Bathrooms
Laundry
- Dryer
- Washer
Basement
- Walk-Out Basement
- Basement Fills Entire Space Under The House
Utilities
- Window Unit Cooling System
- Hot Water Heating System
- Gas Available at Street
- Hot Water Circulator
Listing and Financial Details
- Assessor Parcel Number 884966
Map
Home Values in the Area
Average Home Value in this Area
Tax History
| Year | Tax Paid | Tax Assessment Tax Assessment Total Assessment is a certain percentage of the fair market value that is determined by local assessors to be the total taxable value of land and additions on the property. | Land | Improvement |
|---|---|---|---|---|
| 2025 | $7,792 | $202,650 | $37,380 | $165,270 |
| 2024 | $5,317 | $110,830 | $30,550 | $80,280 |
| 2023 | $5,315 | $110,830 | $30,550 | $80,280 |
| 2022 | $5,225 | $110,830 | $30,550 | $80,280 |
| 2021 | $5,117 | $110,830 | $30,550 | $80,280 |
| 2020 | $5,117 | $110,830 | $30,550 | $80,280 |
| 2019 | $4,756 | $103,000 | $33,960 | $69,040 |
| 2018 | $4,756 | $103,000 | $33,960 | $69,040 |
| 2017 | $4,712 | $103,000 | $33,960 | $69,040 |
| 2016 | $4,712 | $103,000 | $33,960 | $69,040 |
| 2015 | $4,712 | $103,000 | $33,960 | $69,040 |
| 2014 | $4,802 | $132,200 | $45,500 | $86,700 |
Property History
| Date | Event | Price | Change | Sq Ft Price |
|---|---|---|---|---|
| 07/28/2025 07/28/25 | Price Changed | $354,900 | -1.4% | $314 / Sq Ft |
| 06/05/2025 06/05/25 | Price Changed | $360,000 | -7.7% | $318 / Sq Ft |
| 05/27/2025 05/27/25 | Price Changed | $389,900 | -2.5% | $344 / Sq Ft |
| 04/28/2025 04/28/25 | For Sale | $399,900 | -- | $353 / Sq Ft |
Purchase History
| Date | Type | Sale Price | Title Company |
|---|---|---|---|
| Warranty Deed | $139,500 | -- | |
| Deed | $135,000 | -- |
Mortgage History
| Date | Status | Loan Amount | Loan Type |
|---|---|---|---|
| Closed | $65,000 | No Value Available | |
| Open | $211,000 | No Value Available | |
| Closed | $139,500 | No Value Available | |
| Closed | $110,100 | No Value Available |
Similar Homes in Torrington, CT
Source: SmartMLS
MLS Number: 24091983
APN: TORR-000104-000001-000007
- 24 Zappula Dr
- 129 Oakbrook Ln
- 86 Colorado Ave N
- 0 Highland Ave Unit 24088105
- 67 Birden St
- 21 Johnson St
- 266 Funston Ave
- 0 Westledge Terrace Unit LOT 19 24042325
- 153 Maplewood Ave
- 68 Westledge Terrace
- 49 Chestnut Ave
- 23 Lynn Heights Rd
- 231 Beechwood Ave
- 147 Funston Ave
- 16 Apple St
- 47 Apple St
- 559 Allen Rd
- 58 Eggleston St
- 00 Wimbledon Gate N
- 245 Riverside Ave
- 135 Colorado Ave N
- 64 Maplewood Ave
- 64 Maplewood Ave Unit Navanne
- 133 Highland Ave
- 159 Hoffman St
- 79 Washington Ave
- 116 High St
- 24 Roosevelt Ave
- 63 Water St Unit 31
- 63 Water St Unit 33
- 29 Water St
- 35 Pine St Unit 2nd Floor
- 11 Main St
- 11 Main St Unit 307
- 11 Main St Unit 306
- 11 Main St Unit 303
- 11 Main St Unit 302
- 11 Main St Unit 301
- 24 McGuinness St Unit 2
- 68 James St






