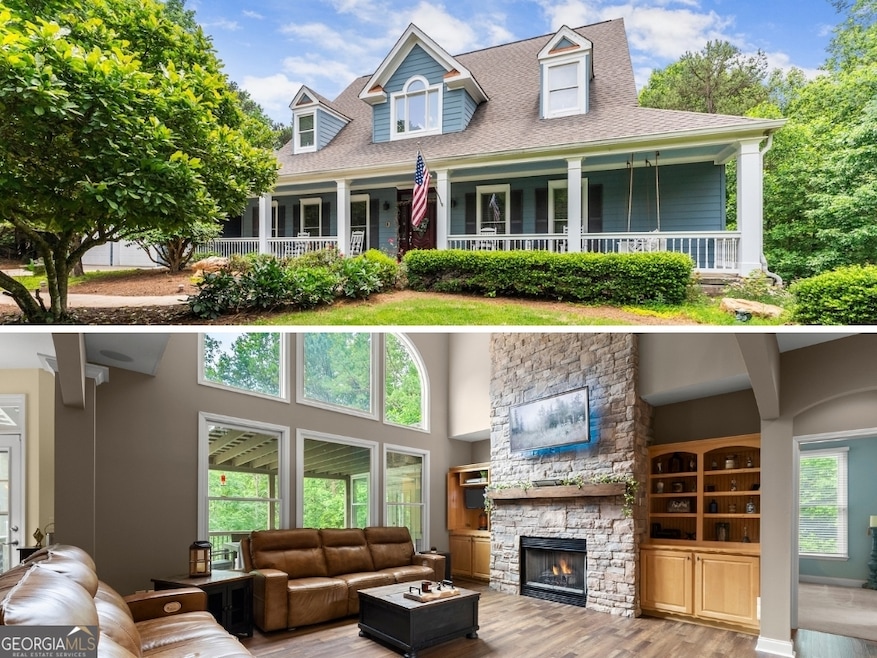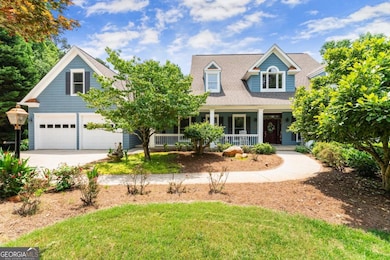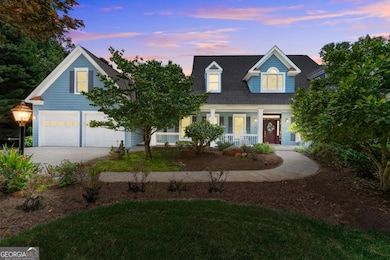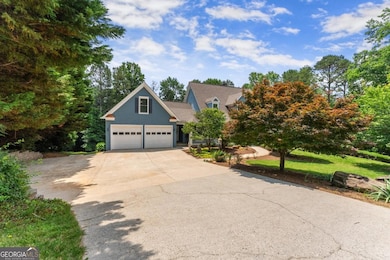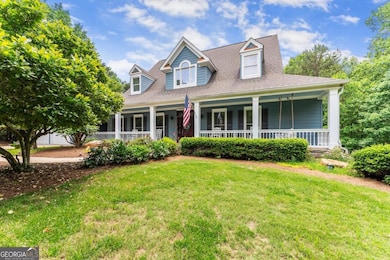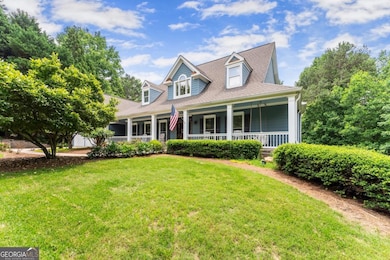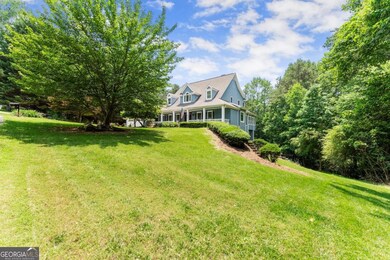149 Highland Rd S Dahlonega, GA 30533
Estimated payment $5,148/month
Highlights
- Dining Room Seats More Than Twelve
- Private Lot
- Main Floor Primary Bedroom
- Deck
- Traditional Architecture
- Bonus Room
About This Home
Imagine finding your perfect retreat in Dahlonega - a place where modern luxury effortlessly meets timeless comfort. Nestled in the tranquil Sky Country neighborhood, and just a short drive from the vibrant heart of downtown Dahlonega, this exquisite traditional home is truly something special. Tucked away on a quiet cul-de-sac, it offers the perfect blend of sophisticated craftsmanship and all the modern amenities you could wish for. Step inside and discover a home designed for both grand entertaining and cozy everyday living. The gourmet kitchen is truly a chef's delight, featuring a spacious layout, stainless steel appliances, a gas range, and thoughtful touches like a touch-activated faucet and instant hot water tap - perfect for your morning brew at the dedicated coffee bar. With a breakfast nook, a generous island showcasing a double sink, a built-in desk, a walk-in pantry, and abundant cabinetry, every detail has been considered. Even better, all appliances, including a brand-new washer and dryer, will remain with the home. Entertain in style in the grand living room, where an impressive 18-foot ceiling soars above a custom 18-foot gas stone fireplace, creating an undeniably warm and inviting ambiance. The large formal dining room, complete with a lighted tray ceiling, is perfect for memorable dinners. You'll love the continuity of beautiful LVP flooring that flows seamlessly throughout the main living, dining, and kitchen areas. Your primary suite oasis awaits, offering a private sunroom - your personal haven for relaxation. Two walk-in closets with custom built-ins provide ample storage, while the spa-like en-suite bathroom is a true indulgence. Dual vanities, a jetted tub, a multi-head step-in shower, a private water closet, and even heated tile floors ensure a luxurious start or end to your day. Upstairs, you'll find two convenient Jack-and-Jill suites, encompassing four additional bedrooms and two full bathrooms, perfect for family or guests. Need space for hobbies or a home office? A versatile bonus room over the garage and another flexible office/bonus room on the main level offer endless possibilities. The outdoor spaces are just as inviting! Relax and unwind on the expansive front porch, or enjoy year-round comfort on the heated and air-conditioned sun porch. The composite deck is ideal for gatherings, and for the green thumb, a fenced garden with dedicated sprinklers and an exterior potting sink is truly a dream come true. But the luxury doesn't end there! The lower level is designed for ultimate entertainment and practicality. Imagine movie nights in your very own home theater. This level also includes a huge bedroom and a full bath with a warm water bidet for added comfort. A custom bar with cabinets, a sink, and a refrigerator, along with updated LVP flooring and fresh paint, make it an ideal space for hosting. Plus, a massive workshop space with a double-door walkout provides incredible utility. This home is packed with thoughtful features for your peace of mind, including a natural gas backup generator, security cameras, and Ring doorbell cameras. The generous laundry room offers a sink, cabinetry, and a closet, and the two-car garage with ample storage, plus a large driveway fitting 6-7 cars, ensures plenty of parking. Located just minutes from downtown Dahlonega's charming shops, delicious restaurants, and lively festivals, this exceptional home truly combines luxury, practicality, and an unbeatable location. Don't miss the opportunity to discover your new dream home. Schedule your private tour today!
Listing Agent
Keller Williams Community Partners License #391916 Listed on: 06/05/2025

Home Details
Home Type
- Single Family
Est. Annual Taxes
- $6,774
Year Built
- Built in 2000
Lot Details
- 1.07 Acre Lot
- Private Lot
- Garden
HOA Fees
- $3 Monthly HOA Fees
Home Design
- Traditional Architecture
- Wood Siding
Interior Spaces
- 5,934 Sq Ft Home
- 2-Story Property
- Home Theater Equipment
- Ceiling Fan
- Living Room with Fireplace
- Dining Room Seats More Than Twelve
- Bonus Room
- Sun or Florida Room
- Fire and Smoke Detector
Kitchen
- Breakfast Area or Nook
- Breakfast Bar
- Walk-In Pantry
- Microwave
- Dishwasher
- Kitchen Island
- Trash Compactor
Flooring
- Carpet
- Tile
Bedrooms and Bathrooms
- 6 Bedrooms | 1 Primary Bedroom on Main
- Double Vanity
Laundry
- Laundry Room
- Dryer
- Washer
Finished Basement
- Basement Fills Entire Space Under The House
- Interior and Exterior Basement Entry
- Finished Basement Bathroom
Parking
- 2 Car Garage
- Garage Door Opener
Outdoor Features
- Deck
Schools
- Lumpkin County Middle School
- New Lumpkin County High School
Utilities
- Central Heating and Cooling System
- Power Generator
- Septic Tank
- High Speed Internet
Community Details
- Sky Country Subdivision
Map
Home Values in the Area
Average Home Value in this Area
Tax History
| Year | Tax Paid | Tax Assessment Tax Assessment Total Assessment is a certain percentage of the fair market value that is determined by local assessors to be the total taxable value of land and additions on the property. | Land | Improvement |
|---|---|---|---|---|
| 2024 | $6,777 | $238,440 | $14,588 | $223,852 |
| 2023 | $2,324 | $196,097 | $14,588 | $181,509 |
| 2022 | $3,044 | $195,354 | $14,588 | $180,766 |
| 2021 | $2,403 | $168,932 | $14,588 | $154,344 |
| 2020 | $2,376 | $165,384 | $14,588 | $150,796 |
| 2019 | -- | $165,384 | $14,588 | $150,796 |
| 2018 | -- | $147,039 | $14,588 | $132,451 |
| 2017 | $1,830 | $143,280 | $14,588 | $128,692 |
| 2016 | $1,538 | $133,883 | $14,588 | $119,295 |
Property History
| Date | Event | Price | List to Sale | Price per Sq Ft | Prior Sale |
|---|---|---|---|---|---|
| 10/02/2025 10/02/25 | Price Changed | $869,000 | -0.7% | $146 / Sq Ft | |
| 08/28/2025 08/28/25 | Price Changed | $875,000 | -2.6% | $147 / Sq Ft | |
| 06/25/2025 06/25/25 | Price Changed | $898,000 | -1.9% | $151 / Sq Ft | |
| 06/05/2025 06/05/25 | For Sale | $915,000 | +36.6% | $154 / Sq Ft | |
| 05/18/2023 05/18/23 | Sold | $670,000 | 0.0% | $113 / Sq Ft | View Prior Sale |
| 05/18/2023 05/18/23 | Sold | $670,000 | -7.6% | $113 / Sq Ft | View Prior Sale |
| 05/02/2023 05/02/23 | Pending | -- | -- | -- | |
| 05/02/2023 05/02/23 | Pending | -- | -- | -- | |
| 03/10/2023 03/10/23 | For Sale | $725,000 | 0.0% | $122 / Sq Ft | |
| 03/09/2023 03/09/23 | Price Changed | $725,000 | -6.5% | $122 / Sq Ft | |
| 01/06/2023 01/06/23 | For Sale | $775,000 | -- | $131 / Sq Ft |
Purchase History
| Date | Type | Sale Price | Title Company |
|---|---|---|---|
| Warranty Deed | $670,000 | -- | |
| Deed | $399,000 | -- |
Mortgage History
| Date | Status | Loan Amount | Loan Type |
|---|---|---|---|
| Previous Owner | $339,000 | New Conventional |
Source: Georgia MLS
MLS Number: 10536493
APN: 078A-000-021-000
- 77 Old River Rd
- 65 Golden Autumn Dr
- 159 Misty Way
- 238 Grand View St
- LOT 6 Sky Country Rd
- 181 Gilreath Way
- 97 Beaumont Dr
- 2589 Morrison Moore Pkwy E
- 0 Timberlane Dr Unit 10483799
- 0 Timberlane Dr Unit 7479971
- 0 Camp Wahsega Rd Unit 7600956
- 0 Camp Wahsega Rd Unit 10547292
- 122 Tritt Rd
- 00 Cavender Creek Rd
- 94 Mountain View Dr
- 502 Wimpy Mill Rd
- 4039 Highway 19 N
- 10 Rustin Ridge
- 357 Camp Wahsega Rd
- 4000 Peaks Cir
- 502 Wimpy Mill Rd
- 215 Stephens St
- 83 Crabapple Ridge
- 3 Bellamy Place
- 113 Roberta Ave
- 25 Stoneybrook Dr
- 211 Stoneybrook Dr
- 219 Stoneybrook Dr
- 364 Stoneybrook Dr
- 472 Stoneybrook Dr
- 584 Mountain Ridge Dr
- 235 Yahoola Rd
- 2385 Porter Springs Rd
- 635 Ben Higgins Rd
- 16 Rustin Ridge
- 30 Rustin Ridge
- 99 Strawberry Ln
- 2331 Highway 52 W Unit Suite E
- 342 Grindle Brothers Rd
