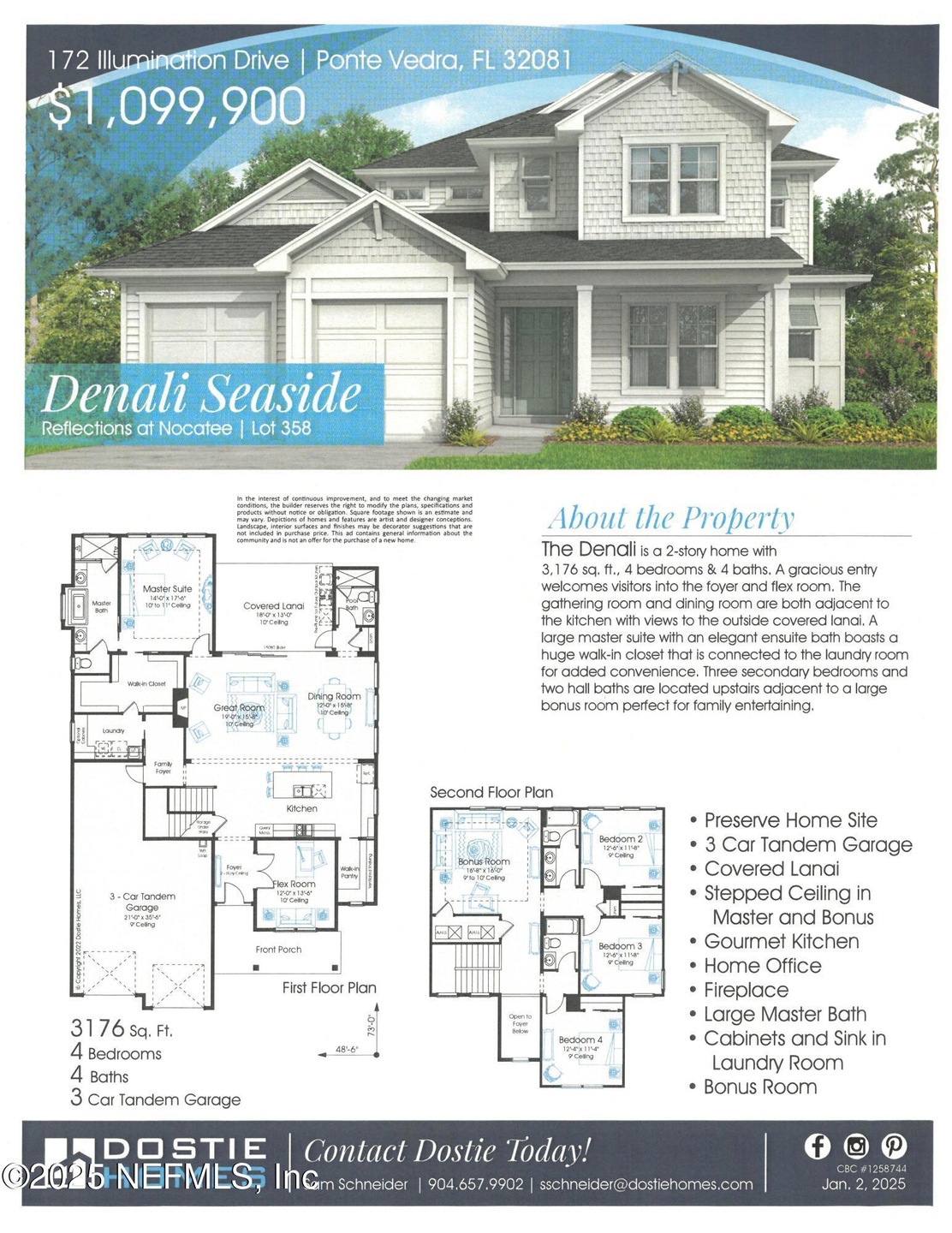PENDING
NEW CONSTRUCTION
149 Illumination Dr Nocatee, FL 32081
Estimated payment $5,902/month
Total Views
166
4
Beds
3.5
Baths
3,166
Sq Ft
$295
Price per Sq Ft
Highlights
- New Construction
- Views of Preserve
- Traditional Architecture
- Allen D. Nease Senior High School Rated A
- Open Floorplan
- Children's Pool
About This Home
The Denali is a 3,166 sq/ft., 2 story home with 4 bedrooms & 3.5 baths. The entry welcomes visitors into the foyer and flex room. The gathering & dining rooms are both open to the kitchen with views to the covered lanai. The kitchen has a large working pantry with upper and lower cabinets. A large master with elegant bath has a huge walk-in closet that is connected to the laundry room and family foyer for added convenience. Three secondary bedrooms and two hall baths are located upstairs adjacent to a large bonus room, perfect for game night.
Home Details
Home Type
- Single Family
Year Built
- New Construction
Lot Details
- Street terminates at a dead end
- East Facing Home
- Front and Back Yard Sprinklers
HOA Fees
- $70 Monthly HOA Fees
Parking
- 3 Car Attached Garage
- Garage Door Opener
- On-Street Parking
- Off-Street Parking
Home Design
- Home to be built
- Traditional Architecture
- Entry on the 1st floor
- Wood Frame Construction
- Shingle Roof
Interior Spaces
- 3,166 Sq Ft Home
- 2-Story Property
- Open Floorplan
- Built-In Features
- Gas Fireplace
- Entrance Foyer
- Views of Preserve
Kitchen
- Breakfast Bar
- Butlers Pantry
- Electric Oven
- Gas Cooktop
- Microwave
- Plumbed For Ice Maker
- Dishwasher
- Kitchen Island
- Disposal
Bedrooms and Bathrooms
- 4 Bedrooms
- Split Bedroom Floorplan
- Walk-In Closet
- Separate Shower in Primary Bathroom
- Bathtub With Separate Shower Stall
Laundry
- Sink Near Laundry
- Washer and Gas Dryer Hookup
Home Security
- Security System Owned
- Carbon Monoxide Detectors
- Fire and Smoke Detector
Outdoor Features
- Covered Patio or Porch
Schools
- Pine Island Academy Elementary And Middle School
- Allen D. Nease High School
Utilities
- Central Heating and Cooling System
- Heat Pump System
- 200+ Amp Service
- Tankless Water Heater
- Gas Water Heater
Listing and Financial Details
- Assessor Parcel Number 070503-3760
Community Details
Overview
- $140 One-Time Secondary Association Fee
- Seabrook HOA Managed By Bcm Services Association, Phone Number (904) 242-0666
- Reflections Subdivision
Recreation
- Community Playground
- Children's Pool
- Park
- Dog Park
- Jogging Path
Map
Create a Home Valuation Report for This Property
The Home Valuation Report is an in-depth analysis detailing your home's value as well as a comparison with similar homes in the area
Home Values in the Area
Average Home Value in this Area
Tax History
| Year | Tax Paid | Tax Assessment Tax Assessment Total Assessment is a certain percentage of the fair market value that is determined by local assessors to be the total taxable value of land and additions on the property. | Land | Improvement |
|---|---|---|---|---|
| 2025 | -- | $120,000 | $120,000 | -- |
| 2024 | -- | $5,000 | $5,000 | -- |
| 2023 | -- | $5,000 | $5,000 | -- |
Source: Public Records
Property History
| Date | Event | Price | List to Sale | Price per Sq Ft |
|---|---|---|---|---|
| 04/02/2025 04/02/25 | Pending | -- | -- | -- |
| 04/02/2025 04/02/25 | For Sale | $934,699 | -- | $295 / Sq Ft |
Source: realMLS (Northeast Florida Multiple Listing Service)
Purchase History
| Date | Type | Sale Price | Title Company |
|---|---|---|---|
| Special Warranty Deed | $6,241,500 | None Listed On Document |
Source: Public Records
Source: realMLS (Northeast Florida Multiple Listing Service)
MLS Number: 2079208
APN: 070503-3760
Nearby Homes
- 110 Illumination Dr
- 188 Illumination Dr
- 68 Illumination Dr
- Davenport Plan at Reflections at Seabrook - Elite Series
- Costa Mesa Plan at Reflections at Seabrook - Elite Series
- Charlotte Plan at Seabrook Village - Classic Series
- Egret V Plan at Coral Ridge at Seabrook - Coral Ridge
- Santa Cruz Plan at Seabrook Village - Classic Series
- Victoria Plan at Reflections at Seabrook - Elite Series
- Santa Cruz Plan at Reflections at Seabrook - Elite Series
- Breckenridge Plan at Coral Ridge at Seabrook - Coral Ridge
- Mesa Verde Plan at Seabrook Village - Classic Series
- Augusta Plan at Coral Ridge at Seabrook - Coral Ridge
- Brooke Plan at Coral Ridge at Seabrook - Coral Ridge
- Aiden Plan at Seabrook Village - Classic Series
- Serena II Plan at Seabrook Village - Classic Series
- Brooklyn Plan at Reflections at Seabrook - Elite Series
- Santa Rosa Plan at Seabrook Village - Classic Series
- Monica Plan at Coral Ridge at Seabrook - Coral Ridge
- Palos Verdes Plan at Reflections at Seabrook - Elite Series


