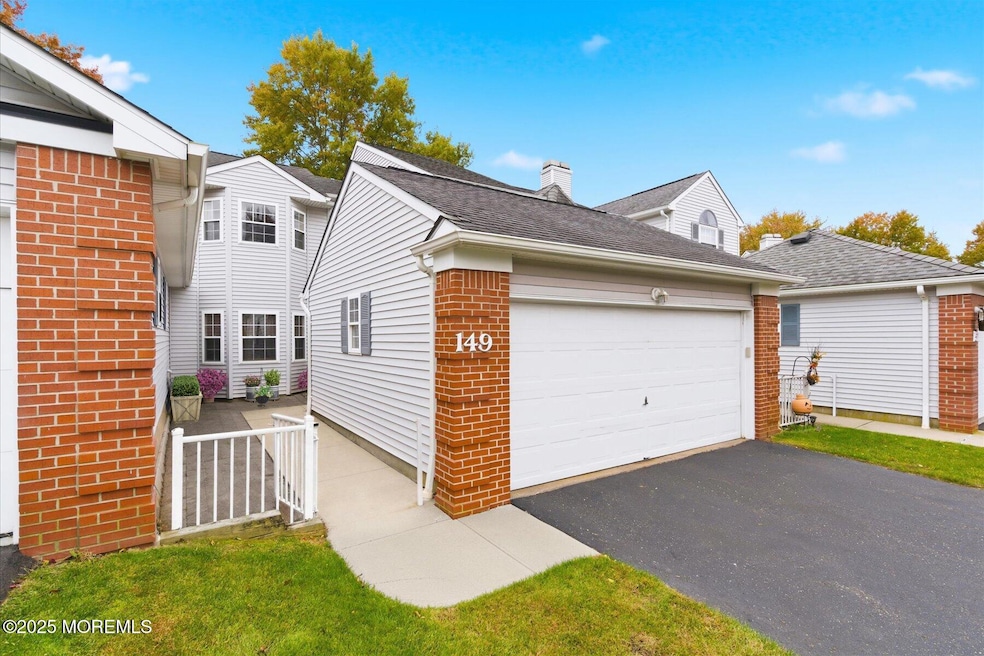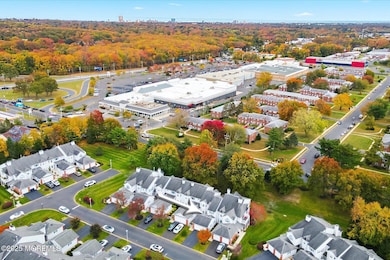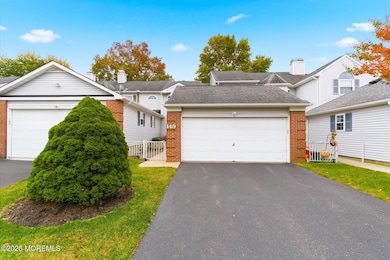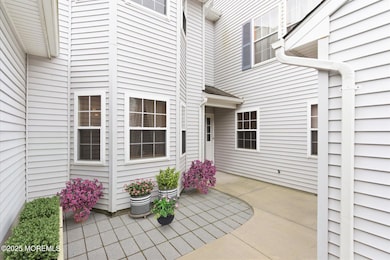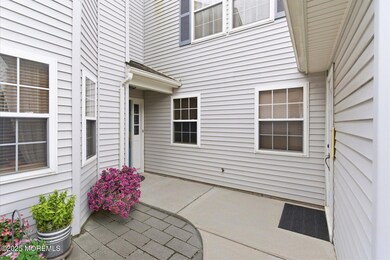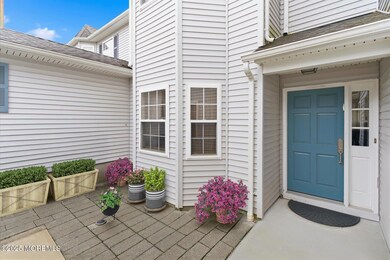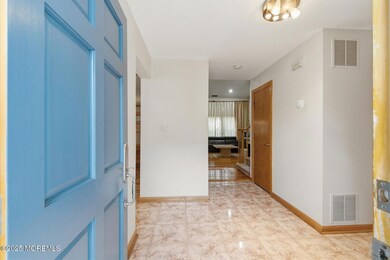149 Jefferson Dr Ocean, NJ 07712
Wanamassa NeighborhoodEstimated payment $4,560/month
Highlights
- In Ground Pool
- Bonus Room
- Tennis Courts
- Wood Flooring
- Granite Countertops
- Community Center
About This Home
Beautifully maintained Waverly model, the largest floor plan in the Villas community located in Ocean, NJ. This spacious townhome features vaulted ceilings, wood floors, and a bright, open layout. The living room offers a wood-burning fireplace, while the dining area opens to a private patio. Two en-suite bedrooms include a primary suite with soaking tub, shower, dual vanity, custom European closet, and walk-in. A first-floor bonus room adds flexibility. The European-style kitchen has a granite island and custom cabinetry. Extras: tiled foyer, two-car garage, wide driveway, and rental potential. Amenities include pool and tennis. Near beaches, shopping, highways, and houses of worship. Pets welcome.
Listing Agent
Heritage House Sotheby's International Realty License #2556483 Listed on: 10/30/2025
Property Details
Home Type
- Condominium
Est. Annual Taxes
- $6,416
Year Built
- Built in 1990
Lot Details
- Fenced
- Landscaped
HOA Fees
- $461 Monthly HOA Fees
Parking
- 2 Car Detached Garage
- Double-Wide Driveway
- On-Street Parking
- Off-Street Parking
Home Design
- Brick Veneer
- Shingle Roof
- Vinyl Siding
Interior Spaces
- 1,817 Sq Ft Home
- 2-Story Property
- Beamed Ceilings
- Ceiling height of 9 feet on the upper level
- Light Fixtures
- Wood Burning Fireplace
- Blinds
- Sliding Doors
- Entrance Foyer
- Living Room
- Dining Room
- Home Office
- Bonus Room
- Pull Down Stairs to Attic
Kitchen
- Eat-In Kitchen
- Stove
- Microwave
- Dishwasher
- Granite Countertops
Flooring
- Wood
- Wall to Wall Carpet
- Ceramic Tile
Bedrooms and Bathrooms
- 2 Bedrooms
- Primary bedroom located on second floor
- Walk-In Closet
- Primary Bathroom is a Full Bathroom
- Dual Vanity Sinks in Primary Bathroom
- Primary Bathroom Bathtub Only
- Primary Bathroom includes a Walk-In Shower
Laundry
- Dryer
- Washer
Outdoor Features
- In Ground Pool
- Patio
- Exterior Lighting
Schools
- Wayside Elementary School
- Ocean Middle School
- Ocean Twp High School
Utilities
- Forced Air Heating and Cooling System
- Heating System Uses Natural Gas
- Natural Gas Water Heater
Listing and Financial Details
- Assessor Parcel Number 37-00034-0000-00001-0000-C149
Community Details
Overview
- Front Yard Maintenance
- Association fees include trash, common area, exterior maint, lawn maintenance, mgmt fees, pool, snow removal
- The Villas Subdivision, The Waverly Floorplan
- On-Site Maintenance
Amenities
- Common Area
- Community Center
- Recreation Room
Recreation
- Tennis Courts
- Community Pool
- Snow Removal
Pet Policy
- Dogs and Cats Allowed
Map
Home Values in the Area
Average Home Value in this Area
Tax History
| Year | Tax Paid | Tax Assessment Tax Assessment Total Assessment is a certain percentage of the fair market value that is determined by local assessors to be the total taxable value of land and additions on the property. | Land | Improvement |
|---|---|---|---|---|
| 2025 | $6,416 | $506,100 | $247,700 | $258,400 |
| 2024 | $5,589 | $449,900 | $197,300 | $252,600 |
| 2023 | $5,589 | $365,500 | $120,000 | $245,500 |
| 2022 | $6,575 | $353,800 | $120,000 | $233,800 |
| 2021 | $6,575 | $334,600 | $135,000 | $199,600 |
| 2020 | $6,572 | $330,100 | $135,000 | $195,100 |
| 2019 | $6,233 | $305,700 | $120,000 | $185,700 |
| 2018 | $6,221 | $297,100 | $120,000 | $177,100 |
| 2017 | $5,729 | $272,400 | $105,000 | $167,400 |
| 2016 | $5,915 | $253,000 | $71,000 | $182,000 |
| 2015 | $5,895 | $255,300 | $78,000 | $177,300 |
| 2014 | $5,861 | $257,300 | $98,000 | $159,300 |
Property History
| Date | Event | Price | List to Sale | Price per Sq Ft |
|---|---|---|---|---|
| 10/30/2025 10/30/25 | For Sale | $675,000 | -- | $371 / Sq Ft |
Purchase History
| Date | Type | Sale Price | Title Company |
|---|---|---|---|
| Deed | $175,000 | -- | |
| Deed | $172,500 | -- |
Mortgage History
| Date | Status | Loan Amount | Loan Type |
|---|---|---|---|
| Open | $155,000 | No Value Available | |
| Previous Owner | $112,000 | No Value Available |
Source: MOREMLS (Monmouth Ocean Regional REALTORS®)
MLS Number: 22532832
APN: 37-00034-0000-00001-0000-C149
- 179 Woolley Ct
- 123 Woolley Ct
- 10 Oak Tree Ln
- 1630-1636 Poplar Rd
- 1903 Melville St
- 55 Cotswold Cir
- 4 Rothbury Ct
- 130 Woolley Ct
- 710 Dow Ave
- 48 Old Orchard Ln Unit 1103
- 116 Cotswold Cir
- 514 Deal Rd
- 6 Lotus Ct
- 39 Gimbel Place
- 1904 Waverly St
- 901 Beverly Ave
- 1125 Interlaken Ave
- 30 Oak Mews Ct Unit 4
- 37 Cold Indian Springs Rd
- 25 Surrey Ln
- 179 Woolley Ct Unit 1
- 816 Deal Rd
- 2912 Logan Rd
- 1607 Holbrook St
- 33 Willow Dr
- 45 Rawson Cir Unit 1402
- 18 Rothbury Ct
- 14 Rothbury Ct
- 16 Rothbury Ct
- 1756 Raleigh Ct E
- 157 Woolley Ct
- 151 Woolley Ct
- 153 Woolley Ct
- 106 Woolley Ct
- 1706 Fanwood St
- 1709 Fanwood St
- 43 Dwight Dr
- 101 Cotswold Cir
- 512 Deal Rd
- 6 Lotus Ct
