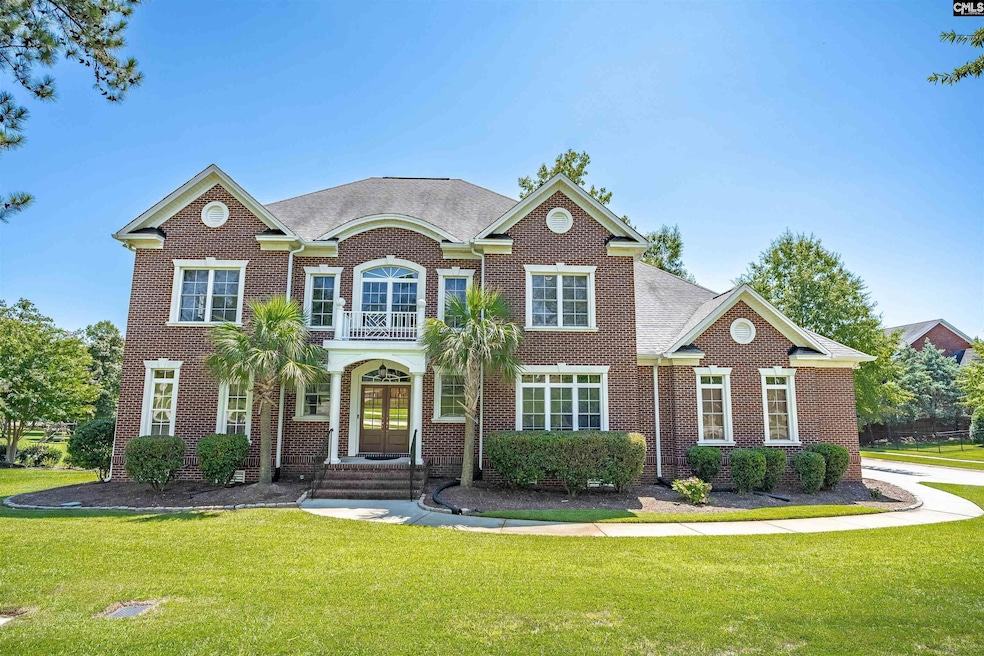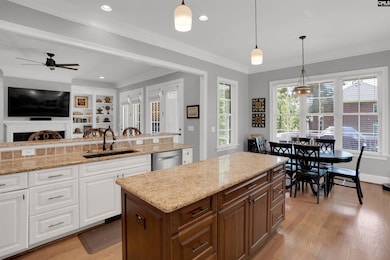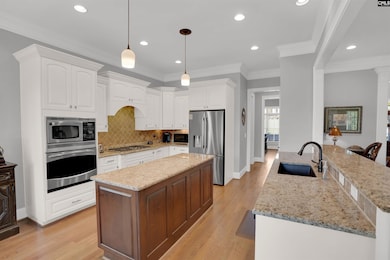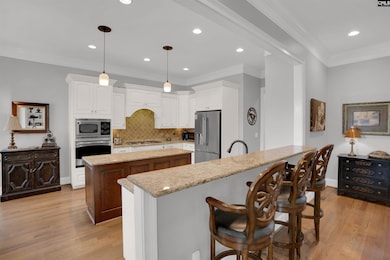149 Lakeport Dr Chapin, SC 29036
Estimated payment $5,278/month
Highlights
- Media Room
- Traditional Architecture
- Main Floor Primary Bedroom
- Lake Murray Elementary School Rated A
- Wood Flooring
- Bonus Room
About This Home
Welcome to this stunning 5-bedroom, 4.5-bath executive home situated on a spacious corner lot in the highly sought-after Lakeport community. This exceptional property offers a perfect blend of luxury, comfort, and functionality in one of the Midlands’ most desirable and convenient locations. Step inside to discover an open-concept kitchen and living area designed for both entertaining and everyday living. The main level features a large primary suite complete with a luxurious en-suite bathroom, including double vanities, a soaking tub, and separate his-and-her walk-in closets. The home also includes a dedicated game room and a versatile bonus room, offering ample space for recreation, hobbies, or a home office. Brand new upstairs HVAC. Enjoy year-round comfort in the heated and cooled Florida room, or take advantage of the expansive outdoor decking and patio area—ideal for gatherings, cookouts, or simply relaxing outdoors. Additional highlights include a 3-car garage, two laundry rooms, one on each level for added convenience and a walk in attic. Located just a short distance from the community pool and courtesy dock, this home also benefits from its placement in the award-winning Lexington-Richland District 5 school system. With easy access to shopping, dining, and the interstate, you’ll have everything you need just minutes away. Don’t miss your chance to own this one-of-a-kind home in one of the Midlands’ premier communities! Disclaimer: CMLS has not reviewed and, therefore, does not endorse vendors who may appear in listings.
Home Details
Home Type
- Single Family
Est. Annual Taxes
- $6,170
Year Built
- Built in 2009
Lot Details
- 0.36 Acre Lot
HOA Fees
- $128 Monthly HOA Fees
Parking
- 3 Car Garage
Home Design
- Traditional Architecture
- Four Sided Brick Exterior Elevation
Interior Spaces
- 4,482 Sq Ft Home
- 2-Story Property
- Built-In Features
- Bookcases
- Crown Molding
- High Ceiling
- Ceiling Fan
- Recessed Lighting
- Gas Log Fireplace
- Great Room with Fireplace
- Media Room
- Bonus Room
- Sun or Florida Room
- Crawl Space
- Storage In Attic
Kitchen
- Eat-In Kitchen
- Gas Cooktop
- Built-In Microwave
- Dishwasher
- Kitchen Island
- Granite Countertops
- Tiled Backsplash
Flooring
- Wood
- Carpet
Bedrooms and Bathrooms
- 5 Bedrooms
- Primary Bedroom on Main
- Dual Closets
- Walk-In Closet
- Jack-and-Jill Bathroom
- Dual Vanity Sinks in Primary Bathroom
- Private Water Closet
- Soaking Tub
- Garden Bath
- Separate Shower
Laundry
- Laundry in Mud Room
- Laundry Room
- Laundry on main level
Outdoor Features
- Rain Gutters
- Rear Porch
Schools
- Lake Murray Elementary School
- Chapin Middle School
- Chapin Intermediate
- Chapin High School
Utilities
- Central Heating and Cooling System
- Cable TV Available
Community Details
Overview
- Association fees include common area maintenance, pool, green areas
- Mjs HOA, Phone Number (803) 743-0600
- Lakeport Subdivision
Recreation
- Community Pool
Map
Home Values in the Area
Average Home Value in this Area
Tax History
| Year | Tax Paid | Tax Assessment Tax Assessment Total Assessment is a certain percentage of the fair market value that is determined by local assessors to be the total taxable value of land and additions on the property. | Land | Improvement |
|---|---|---|---|---|
| 2024 | $6,170 | $805,000 | $75,600 | $729,400 |
| 2023 | $22,190 | $24,300 | $0 | $0 |
| 2022 | $4,480 | $607,500 | $73,800 | $533,700 |
| 2021 | $3,516 | $18,260 | $0 | $0 |
| 2020 | $3,693 | $18,260 | $0 | $0 |
| 2019 | $3,699 | $18,260 | $0 | $0 |
| 2018 | $2,988 | $16,470 | $0 | $0 |
| 2017 | $2,905 | $16,470 | $0 | $0 |
| 2016 | $2,890 | $16,470 | $0 | $0 |
| 2015 | $2,906 | $16,470 | $0 | $0 |
| 2014 | $2,899 | $411,800 | $0 | $0 |
| 2013 | -- | $16,470 | $0 | $0 |
Property History
| Date | Event | Price | List to Sale | Price per Sq Ft |
|---|---|---|---|---|
| 11/13/2025 11/13/25 | Price Changed | $884,000 | -1.7% | $197 / Sq Ft |
| 08/29/2025 08/29/25 | For Sale | $899,000 | -- | $201 / Sq Ft |
Purchase History
| Date | Type | Sale Price | Title Company |
|---|---|---|---|
| Deed | $805,000 | South Carolina Title | |
| Warranty Deed | $607,500 | None Listed On Document | |
| Corporate Deed | $446,400 | -- | |
| Deed | $446,400 | -- | |
| Deed | $458,000 | -- |
Mortgage History
| Date | Status | Loan Amount | Loan Type |
|---|---|---|---|
| Open | $644,000 | New Conventional | |
| Previous Owner | $422,000 | New Conventional | |
| Previous Owner | $310,000 | New Conventional | |
| Previous Owner | $412,200 | Purchase Money Mortgage |
Source: Consolidated MLS (Columbia MLS)
MLS Number: 616353
APN: 01412-05-04
- 177 Lakeport Dr
- 313 Explorer Dr
- 1304 Silver Point Rd
- 552 Eagles Rest Dr
- 371 Explorer Dr
- 379 Explorer Dr
- 756 Helmsman Ln
- 384 Explorer Dr
- 873 Sunseeker Dr
- 515 Eagles Rest Dr
- 0 Johnson Marina Rd Unit 539063
- 869 Sunseeker Dr
- 512 Eagles Rest Dr
- 608 Calypso Ct
- 312 Lanyard Ln
- 613 Sea Doo Dr
- 613 Calypso Ct
- 123 Jasmine Bay Ln
- Austin II Plan at Collins Cove
- Connor II Plan at Collins Cove
- 136 Cordage Dr
- 1600 Marina Rd
- 435 Whits End
- 825 Burnview Ln
- 114 Ballentine Crossing Ln
- 272 Wahoo Cir
- 198 Wahoo Cir
- 210 Glen Rose Cir
- 568 Old Bush River Rd Unit B
- 318 Glen Rose Cir
- 221 Crooked Creek Rd
- 4 Sweetberry Ct
- 230 Elm Creek Ct
- 945 Bergenfield Ln
- 10 Market Hall Ct
- 1522 Garrett Ct
- 302 Merchants Dr
- 1351 Tamarind Ln
- 755 Patmore Dr
- 770 Patmore Dr







