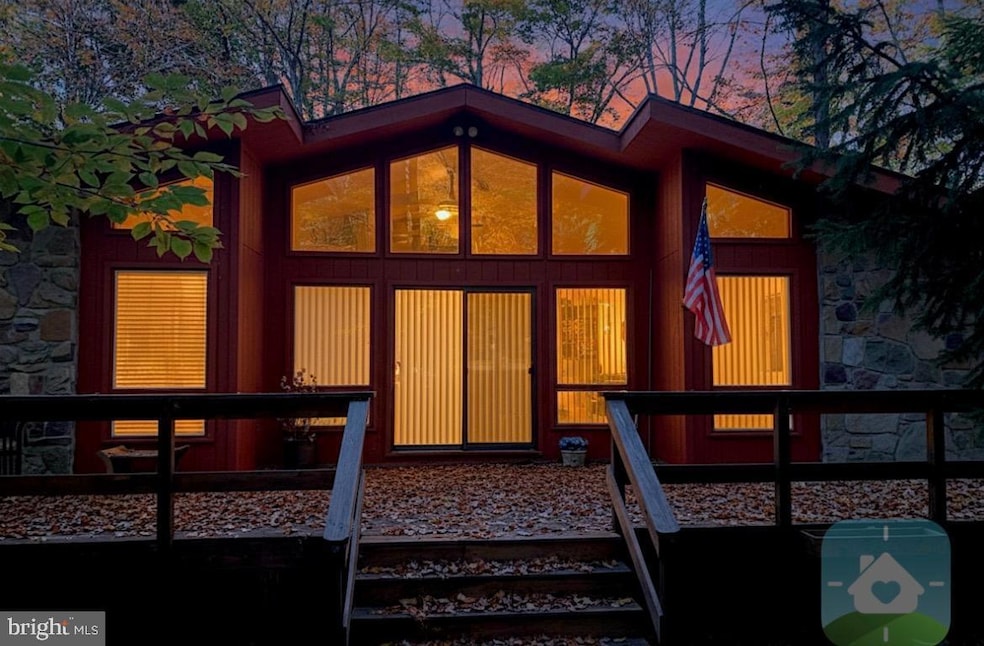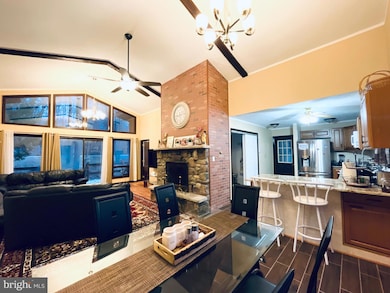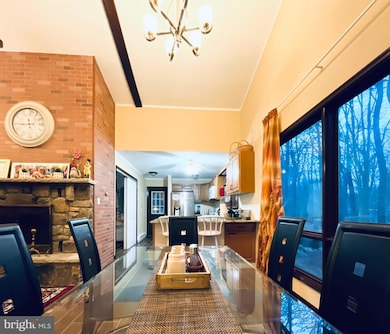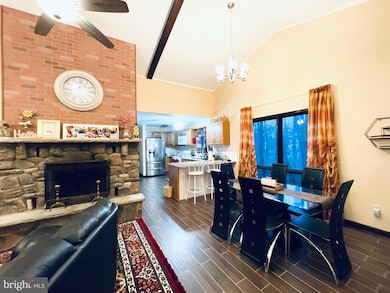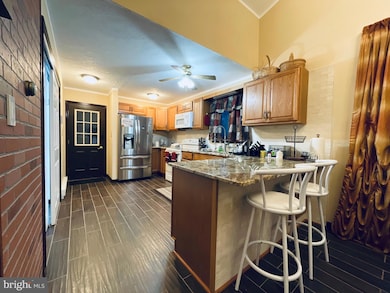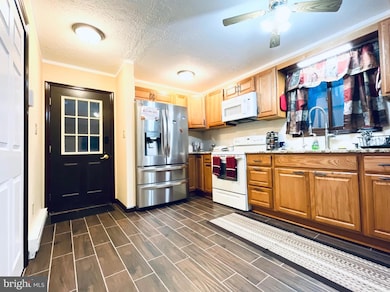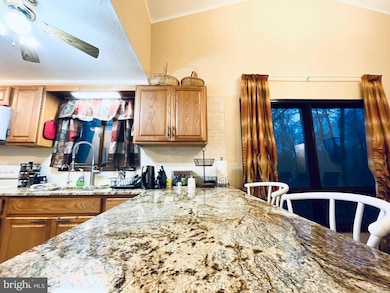149 Livingston Ln Big Bass Lake, PA 18424
Estimated payment $2,679/month
Highlights
- Hot Property
- Water Views
- Tennis Courts
- Jefferson El School Rated A-
- Private Beach
- 24-Hour Security
About This Home
Let Me Introduce You to Your Dream Getaway in the Poconos! SHORT-TERM RENTALS FRIENDLY! FULLY FURNISHED! MOVE-IN READY!
This charming contemporary RANCH in the sought-after Big Bass Lake community is just a short WALK from the CLUBHOUSE, POOL, TENNIS COURTS. Enjoy ONE-FLOOR living with VAULTED ceilings, a stunning WOOD-BURNING FIREPLACE in the great room, and plenty of windows that flood the space with natural light. The fully REMODELED KITCHEN boasts STAINLESS STEEL appliances and GRANITE countertops. Each bedroom features a SMART HOME thermostat, and the living room, kitchen, and each bathroom have HEATED FLOORS. With 3 bedrooms, 2 full baths, and a laundry area, this home offers COMFORT and convenience in a beautiful setting. Step outside to relax and enjoy nature from the lovely front DECK.
Listing Agent
(215) 201-6979 Galina@GreatPAhomes.com RE/MAX Centre Realtors License #RS347316 Listed on: 11/20/2025

Open House Schedule
-
Saturday, November 22, 20251:00 to 2:00 pm11/22/2025 1:00:00 PM +00:0011/22/2025 2:00:00 PM +00:00You’ll need to register to attend the open house during the listed hours with Listing Agent Galina Sergueeva.Add to Calendar
Home Details
Home Type
- Single Family
Est. Annual Taxes
- $6,498
Year Built
- Built in 1985
Lot Details
- 0.53 Acre Lot
- Lot Dimensions are 112x242x76x244
- Private Beach
- Year Round Access
- Level Lot
- Mountainous Lot
- Wooded Lot
- Backs to Trees or Woods
- Property is in excellent condition
HOA Fees
- $192 Monthly HOA Fees
Property Views
- Water
- Panoramic
- Woods
Home Design
- A-Frame Home
- Contemporary Architecture
- Raised Ranch Architecture
- Rambler Architecture
- Permanent Foundation
- Architectural Shingle Roof
- Wood Siding
Interior Spaces
- Property has 1 Level
- Open Floorplan
- Beamed Ceilings
- Cathedral Ceiling
- Ceiling Fan
- Wood Burning Stove
- Wood Burning Fireplace
- Brick Fireplace
- Insulated Windows
- Window Treatments
- Insulated Doors
- Combination Kitchen and Dining Room
- Efficiency Studio
- Crawl Space
Kitchen
- Breakfast Area or Nook
- Eat-In Kitchen
- Kitchen in Efficiency Studio
- Self-Cleaning Oven
- ENERGY STAR Qualified Refrigerator
- ENERGY STAR Qualified Dishwasher
- Stainless Steel Appliances
- Upgraded Countertops
Flooring
- Engineered Wood
- Heated Floors
- Heavy Duty
- Tile or Brick
Bedrooms and Bathrooms
- 3 Main Level Bedrooms
- 2 Full Bathrooms
Laundry
- Laundry on main level
- ENERGY STAR Qualified Washer
Home Security
- Home Security System
- Security Gate
Parking
- 6 Parking Spaces
- 6 Driveway Spaces
- Gravel Driveway
- Off-Street Parking
Accessible Home Design
- Doors are 32 inches wide or more
Eco-Friendly Details
- Energy-Efficient Windows
- ENERGY STAR Qualified Equipment for Heating
Pool
- Cabana
- Poolside Lot
Outdoor Features
- Tennis Courts
- Deck
- Playground
Utilities
- Zoned Heating
- Electric Baseboard Heater
- Programmable Thermostat
- Well
- High-Efficiency Water Heater
- Septic Tank
- Private Sewer
Community Details
Overview
- $2,000 Capital Contribution Fee
- Association fees include common area maintenance, health club, management, pier/dock maintenance, pool(s), recreation facility, reserve funds, road maintenance, security gate, snow removal, trash
- Big Bass Lake Subdivision
- Mountainous Community
Recreation
- Community Indoor Pool
- Lap or Exercise Community Pool
Security
- 24-Hour Security
Map
Home Values in the Area
Average Home Value in this Area
Tax History
| Year | Tax Paid | Tax Assessment Tax Assessment Total Assessment is a certain percentage of the fair market value that is determined by local assessors to be the total taxable value of land and additions on the property. | Land | Improvement |
|---|---|---|---|---|
| 2025 | $7,095 | $26,700 | $5,700 | $21,000 |
| 2024 | $5,949 | $26,700 | $5,700 | $21,000 |
| 2023 | $5,949 | $26,700 | $5,700 | $21,000 |
| 2022 | $5,726 | $26,700 | $5,700 | $21,000 |
| 2021 | $5,637 | $26,700 | $5,700 | $21,000 |
| 2020 | $5,563 | $26,700 | $5,700 | $21,000 |
| 2019 | $5,284 | $26,700 | $5,700 | $21,000 |
| 2018 | $5,196 | $26,700 | $5,700 | $21,000 |
| 2017 | $5,127 | $26,700 | $5,700 | $21,000 |
| 2016 | $3,262 | $26,700 | $5,700 | $21,000 |
| 2015 | -- | $26,700 | $5,700 | $21,000 |
| 2014 | -- | $26,700 | $5,700 | $21,000 |
Property History
| Date | Event | Price | List to Sale | Price per Sq Ft |
|---|---|---|---|---|
| 11/20/2025 11/20/25 | For Sale | $369,000 | -- | $247 / Sq Ft |
Purchase History
| Date | Type | Sale Price | Title Company |
|---|---|---|---|
| Special Warranty Deed | $100,800 | Servicelink Ttl Co Default T | |
| Warranty Deed | $3,274 | None Available | |
| Quit Claim Deed | -- | -- |
Source: Bright MLS
MLS Number: PALW2000730
APN: 23302100031
- 127 Livingston Ln
- 119 Livingston Ln
- 72 E Creek View Dr
- #1873 Mountain Glen Dr
- N1951 E Creek View Dr
- H-1128 E Creek View Dr
- #1882 Fawn Ct
- 38 Mountain Glen Dr
- 1915 Livingston Ln
- 1138 E Creek View Dr
- 156 Big Bass Dr
- Z2901 Williams Dr
- 19 Livingston Ln
- 0 Lyman Ln
- 107 W Creek View Dr
- #C448 W Creek View Dr
- Lot 461 W Creek View Dr
- 1230 N Lehigh River J Dr
- 1473 Packanack Dr
- 287 Packanack Dr
- 78 Sheffick Rd
- 157 Main St
- 35 Keystone Rd Unit 4 Maple
- 42 Skyline Dr
- 1073 W Side Dr
- 1119 Iroquois Ave
- 893 Millcreek Rd
- 877 Country Place Dr
- 8475 Bumble Bee Way 552 Way
- 9753 Leland Terrace
- 8206 Natures Dr
- 8446 Bear Trail Dr
- 9734 Cardinal Ln
- 8407 Porcupine Dr
- 8380 Garden Dr
- 9605 Stony Hollow Dr
- 134 Market St
- 8434 Bear Trail Dr
- 791 Country Place Dr
- 8257 Natures Dr
