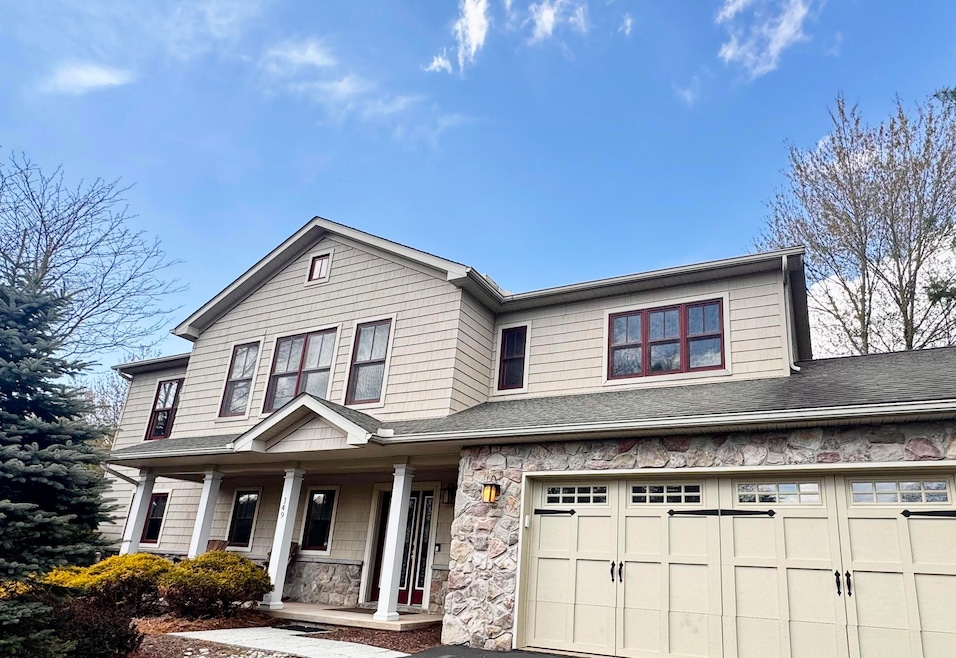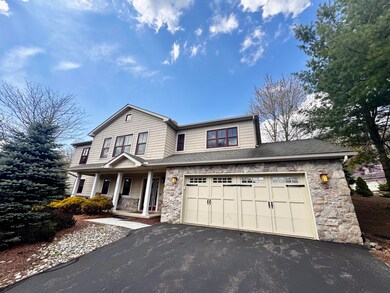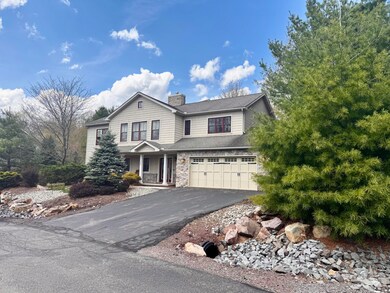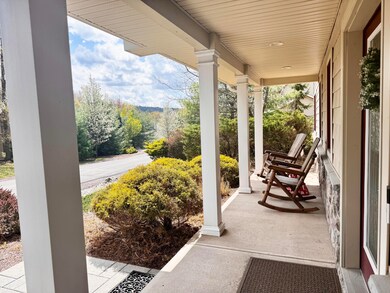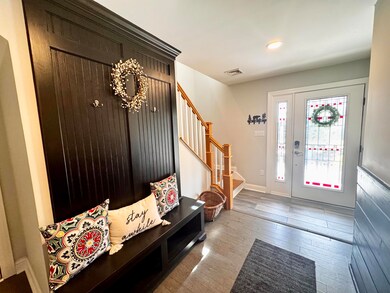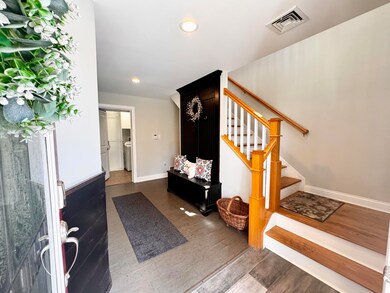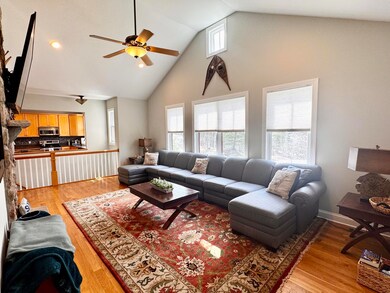149 Longview Dr Lake Harmony, PA 18624
Estimated payment $4,685/month
Highlights
- Ski Accessible
- Boat Slip
- Fishing
- Public Water Access
- Spa
- Open Floorplan
About This Home
Discover the best of Poconos living at 149 Longview Drive, a custom-built 5 bedroom, 3 bath home perfectly designed for comfort, style, and income potential. Located just minutes from Big Boulder Ski Area and Boulder Lake Club, this home offers the ideal blend of year-round enjoyment and strong short-term rental appeal.
Inside you'll find an open, light-filled layout with built-in bunk spaces, propane heat, tankless water heater, and full smart-home controls for HVAC, water, and security. The modern kitchen and spacious great room make entertaining easy, while the lower level provides additional guest or recreation space.
Step outside to your private deck oasis featuring a hot tub, propane fireplace, grilling station, and outdoor shower all surrounded by peaceful wooded views. Every feature has been thoughtfully designed for comfort, efficiency, and low-maintenance living.
Whether you're seeking a mountain getaway, an income-producing investment, or a full-time home near the slopes, this Lake Harmony retreat delivers it all. Strong rental history and projected seasonal income of $60,000-$80,000 make it a rare opportunity in one of the Poconos' most desirable destinations.
Live the mountain lifestyle you've been dreaming of where every season is a reason to stay. Schedule your private showing today.
Listing Agent
CENTURY 21 Select Group - Lake Harmony License #RS281703 Listed on: 11/18/2025

Home Details
Home Type
- Single Family
Est. Annual Taxes
- $7,172
Year Built
- Built in 2007 | Remodeled
Lot Details
- 2,614 Sq Ft Lot
- Private Streets
- Landscaped
HOA Fees
- $417 Monthly HOA Fees
Parking
- 2 Car Attached Garage
- Front Facing Garage
- Driveway
- 2 Open Parking Spaces
Home Design
- Modern Architecture
- Slab Foundation
- Asphalt Roof
- Vinyl Siding
- Stone
Interior Spaces
- 2,722 Sq Ft Home
- 2-Story Property
- Open Floorplan
- Furnished or left unfurnished upon request
- Built-In Features
- Cathedral Ceiling
- Ceiling Fan
- Recessed Lighting
- Propane Fireplace
- Pocket Doors
- Entrance Foyer
- Living Room with Fireplace
- Dining Room
- Seasonal Views
Kitchen
- Electric Range
- Microwave
- Dishwasher
- Wine Cooler
- Kitchen Island
- Granite Countertops
Flooring
- Wood
- Ceramic Tile
- Luxury Vinyl Tile
Bedrooms and Bathrooms
- 5 Bedrooms
- Primary Bedroom Upstairs
- Walk-In Closet
- 3 Full Bathrooms
- Double Vanity
- Soaking Tub
- Spa Bath
Laundry
- Laundry Room
- Laundry on lower level
- Washer and Electric Dryer Hookup
Home Security
- Smart Home
- Smart Locks
- Carbon Monoxide Detectors
- Fire and Smoke Detector
Outdoor Features
- Spa
- Public Water Access
- Property is near a lake
- Boat Slip
- Deck
- Outdoor Fireplace
- Outdoor Grill
- Front Porch
Utilities
- Forced Air Zoned Cooling and Heating System
- Heating System Uses Propane
- Heating System Powered By Leased Propane
- 200+ Amp Service
- Private Water Source
- Private Sewer
- Cable TV Available
Additional Features
- Doors with lever handles
- Property is near a golf course
Listing and Financial Details
- Assessor Parcel Number 19E-21-C525
Community Details
Overview
- Association fees include trash, maintenance road
- Laurelwoods Subdivision
Amenities
- Picnic Area
Recreation
- Tennis Courts
- Fishing
- Ski Accessible
Map
Home Values in the Area
Average Home Value in this Area
Tax History
| Year | Tax Paid | Tax Assessment Tax Assessment Total Assessment is a certain percentage of the fair market value that is determined by local assessors to be the total taxable value of land and additions on the property. | Land | Improvement |
|---|---|---|---|---|
| 2025 | $7,172 | $104,750 | $8,500 | $96,250 |
| 2024 | $7,468 | $104,750 | $8,500 | $96,250 |
| 2023 | $6,779 | $104,750 | $8,500 | $96,250 |
| 2022 | $6,779 | $104,750 | $8,500 | $96,250 |
| 2021 | $6,779 | $104,750 | $8,500 | $96,250 |
| 2020 | $6,779 | $104,750 | $8,500 | $96,250 |
| 2019 | $6,570 | $104,750 | $8,500 | $96,250 |
| 2018 | $6,570 | $104,750 | $8,500 | $96,250 |
| 2017 | $6,434 | $104,750 | $8,500 | $96,250 |
| 2016 | -- | $104,750 | $8,500 | $96,250 |
| 2015 | -- | $104,750 | $8,500 | $96,250 |
| 2014 | -- | $104,750 | $8,500 | $96,250 |
Property History
| Date | Event | Price | List to Sale | Price per Sq Ft | Prior Sale |
|---|---|---|---|---|---|
| 11/10/2025 11/10/25 | For Sale | $69,500 | -83.8% | $26 / Sq Ft | |
| 02/12/2021 02/12/21 | Sold | $429,500 | +6.0% | $158 / Sq Ft | View Prior Sale |
| 01/27/2021 01/27/21 | Pending | -- | -- | -- | |
| 10/17/2020 10/17/20 | For Sale | $405,000 | -- | $149 / Sq Ft |
Purchase History
| Date | Type | Sale Price | Title Company |
|---|---|---|---|
| Deed | $429,500 | None Available | |
| Deed | $284,000 | None Available |
Mortgage History
| Date | Status | Loan Amount | Loan Type |
|---|---|---|---|
| Open | $343,600 | New Conventional | |
| Previous Owner | $227,200 | New Conventional |
Source: Pocono Mountains Association of REALTORS®
MLS Number: PM-131853
APN: 19E-21-C525
- 426 Longview Dr
- 77 Longview Dr
- 12 Beachwood Ct
- 33 Elevator
- 29 Wood St
- 20 Wood St
- 320 Hummingbird Way Unit 302J1
- 320 Hummingbird Way
- 49 Wood St
- 443 Mountainwoods Dr
- 440 Mountainwoods Dr
- 445 Mountainwoods Dr
- 438 Mountainwoods Dr
- 444 Mountainwoods Dr
- 446 Mountainwoods Dr
- 437 Mountainwoods Dr
- 46 Wood St
- 52 Laurelwood Dr
- 34 Mountainwoods Dr
- 28 Skye Dr
- 33 Midlake Dr Unit 101
- 177 S Lake Dr
- 421 King Arthur Rd
- 421 King Arthur Rd
- 113 Sir Bradford Rd 15 Rd
- 815 Towamensing Trail
- 6 Junco Ln
- 180 Penn Forest Trail
- 7 Wintergreen Ct
- 194 Chapman Cir Unit ID1250013P
- 164 Buckhill Rd
- 7 Wintergreen Trail
- 124 Chapman Cir
- 101 Mohawk Trail
- 106 Lenape Trail
- 38 Spokane Rd
- 119 Antler Trail
- 1520 Lake Ln
- 56 Winding Way
- 188 Algonquin Trail
