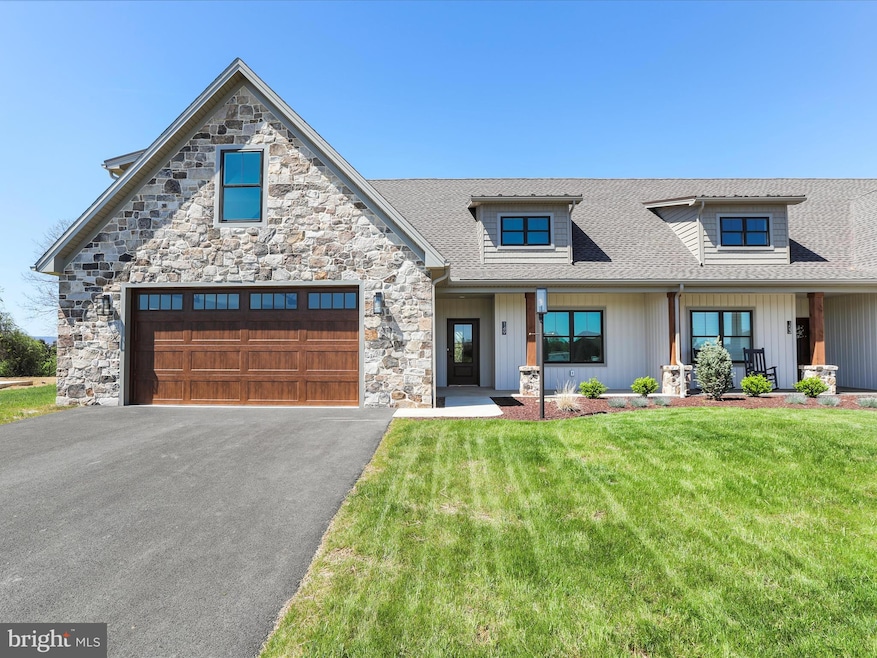149 Matthew Dr Chambersburg, PA 17201
Estimated payment $3,329/month
Highlights
- New Construction
- Traditional Architecture
- Backs to Trees or Woods
- Open Floorplan
- Engineered Wood Flooring
- Main Floor Bedroom
About This Home
Looking for a great location and a place to call home? Come see the best kept secret in the borough of Chambersburg. Meadowbrook development is located in the heart of shopping, restaurants, and health facilities. This duplex has an ample 2,650 sq ft of living space with open floorplan featuring 4 bedroom and 3 full baths. Engineered hardwood flooring in foyer, living room, kitchen, dining, primary and 2nd bedroom on first floor. Each bedroom has it's own bathroom. Quartz kitchen and vanity tops with beautiful cabinetry. Kitchen cabinets extend to the 9' ceiling height with lite glass to show those special pieces of pottery. The Primary bathroom has dual vanity sinks and walk-in tile shower.Venture to 2nd floor to a bonus room and 3rd bedroom and full bath.Enjoy the outdoors on the rear patio or the covered front porch to catch the sunrise or evening sunset.Schedule to see for yourself this gorgeous home before it's gone!*Please note tax is on land only
Listing Agent
(717) 729-5903 bmusser657@gmail.com RE/MAX Realty Agency, Inc. License #RS343699 Listed on: 04/29/2025

Townhouse Details
Home Type
- Townhome
Est. Annual Taxes
- $968
Lot Details
- Backs to Trees or Woods
- Front Yard
- Property is in excellent condition
Parking
- 2 Car Direct Access Garage
- 2 Driveway Spaces
- Oversized Parking
- Front Facing Garage
- Garage Door Opener
- On-Street Parking
Home Design
- New Construction
- Traditional Architecture
- Slab Foundation
- Blown-In Insulation
- Batts Insulation
- Architectural Shingle Roof
- Metal Roof
- Stone Siding
- Vinyl Siding
- Stick Built Home
- Masonry
Interior Spaces
- 2,650 Sq Ft Home
- Property has 2 Levels
- Open Floorplan
- Crown Molding
- Ceiling height of 9 feet or more
- Ceiling Fan
- Recessed Lighting
- Fireplace With Glass Doors
- Stone Fireplace
- Fireplace Mantel
- Gas Fireplace
- Vinyl Clad Windows
- Double Hung Windows
- Window Screens
- Flood Lights
- Laundry on main level
- Attic
Kitchen
- Gas Oven or Range
- Built-In Range
- Dishwasher
- Stainless Steel Appliances
- Kitchen Island
- Upgraded Countertops
- Disposal
Flooring
- Engineered Wood
- Carpet
- Ceramic Tile
Bedrooms and Bathrooms
- En-Suite Bathroom
- Walk-In Closet
- Bathtub with Shower
- Walk-in Shower
Accessible Home Design
- Halls are 36 inches wide or more
- Doors with lever handles
- Doors are 32 inches wide or more
- Level Entry For Accessibility
Eco-Friendly Details
- Energy-Efficient Windows with Low Emissivity
Outdoor Features
- Patio
- Porch
Utilities
- Central Air
- Heating Available
- Vented Exhaust Fan
- 200+ Amp Service
- Natural Gas Water Heater
- Public Septic
- Cable TV Available
Community Details
- No Home Owners Association
- Meadowbrook Subdivision
Map
Home Values in the Area
Average Home Value in this Area
Property History
| Date | Event | Price | Change | Sq Ft Price |
|---|---|---|---|---|
| 04/29/2025 04/29/25 | For Sale | $615,000 | -- | $232 / Sq Ft |
Source: Bright MLS
MLS Number: PAFL2026878
- 180 Tobin Dr
- 201 Sunbrook Dr
- 265 Justine Dr
- 576 E King St
- 227 5th Ave
- 197 Parkwood Dr Unit 320
- 918 Wilson Ave
- 1024 Wilson Ave
- 550 Nelson St
- 548 Nelson St
- 70 N 4th St
- 0 Fifth Unit PAFL2019780
- 181 Kennedy St
- 179 Kennedy St
- 540 Broad St
- 446 E Queen St
- 827 Philadelphia Ave
- 2.49+- ACRES Lincoln Hwy
- 482 E Washington St
- 139 S 4th St
- 108 W Commerce St
- 200 N Main St
- 750 Powell Dr Unit 3C
- 195 Falling Spring Rd
- 778 Bassett Dr
- 2078 Clinton Ave
- 2088 Clinton Ave
- 3015 Sienna Dr
- 3017 Sienna Dr
- 753 Bassett Dr
- 3010 Clinton Ave
- 3021 Clinton Ave
- 739 Stouffer Ave
- 862 Rustic Hill Dr
- 14 Sanibel Ln
- 789 Rising Sun Ln
- 801 Rising Sun Ln
- 809 Rising Sun Ln
- 768 Rising Sun Ln
- 772 Rising Sun Ln






