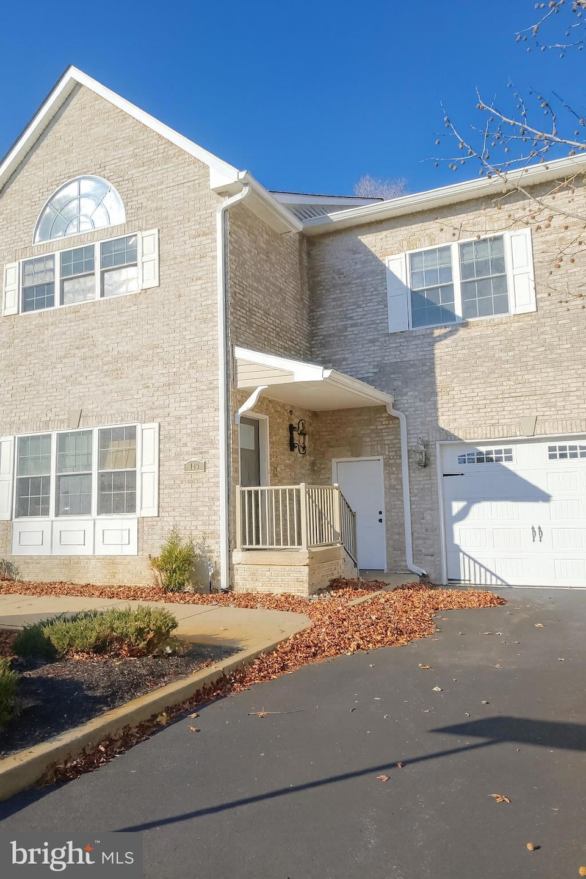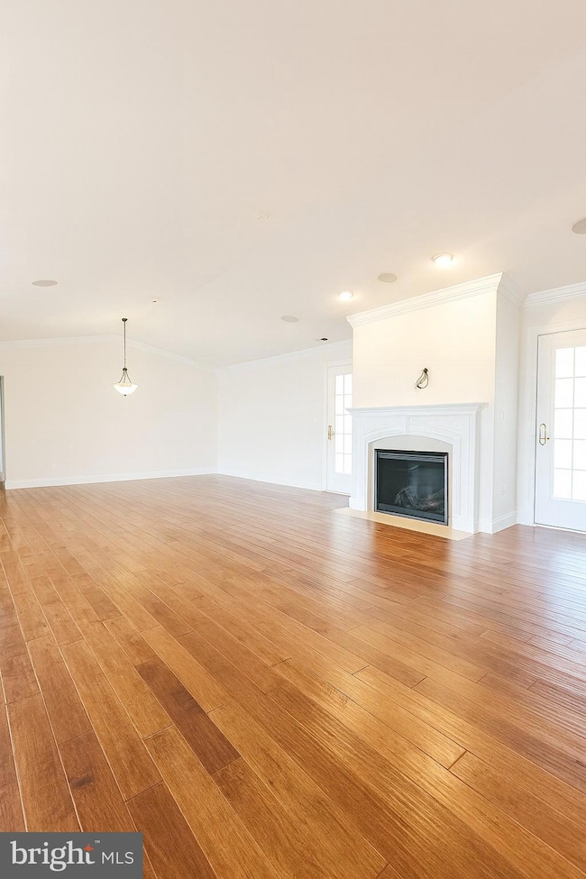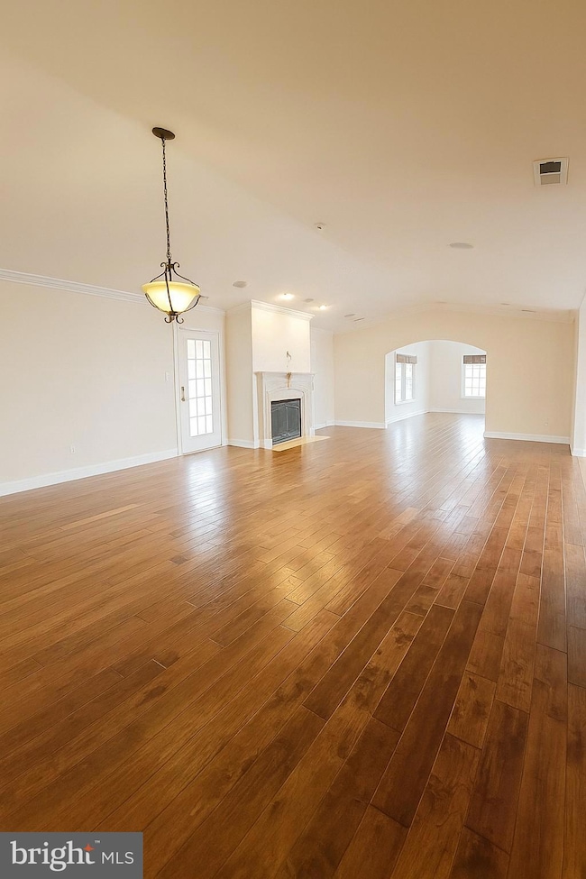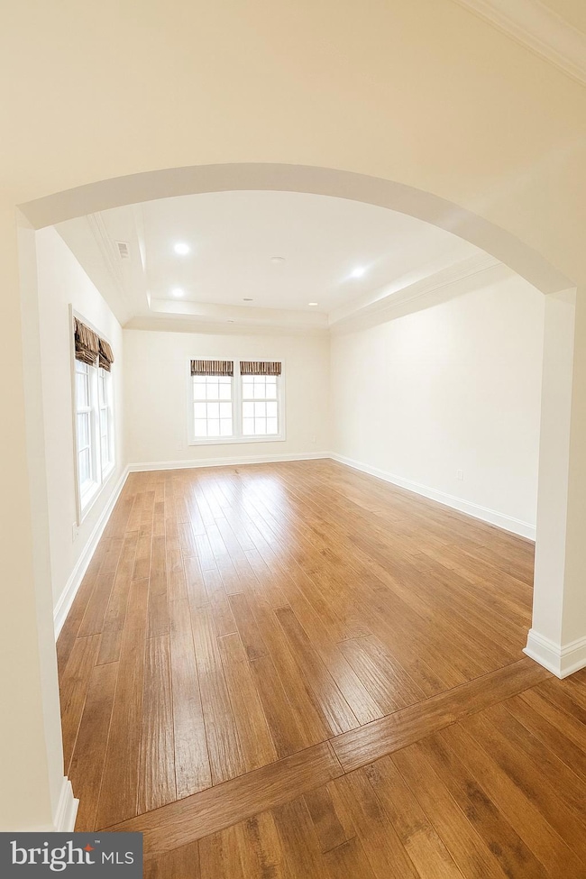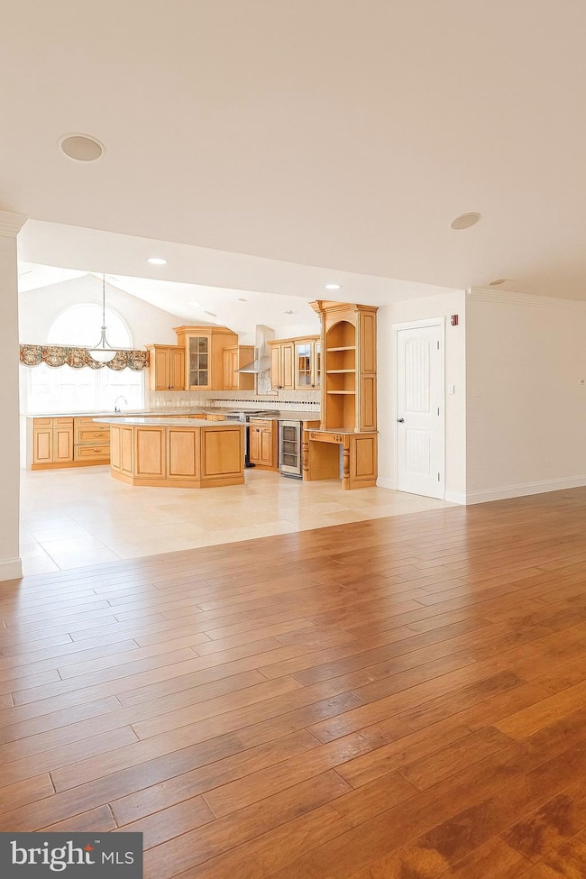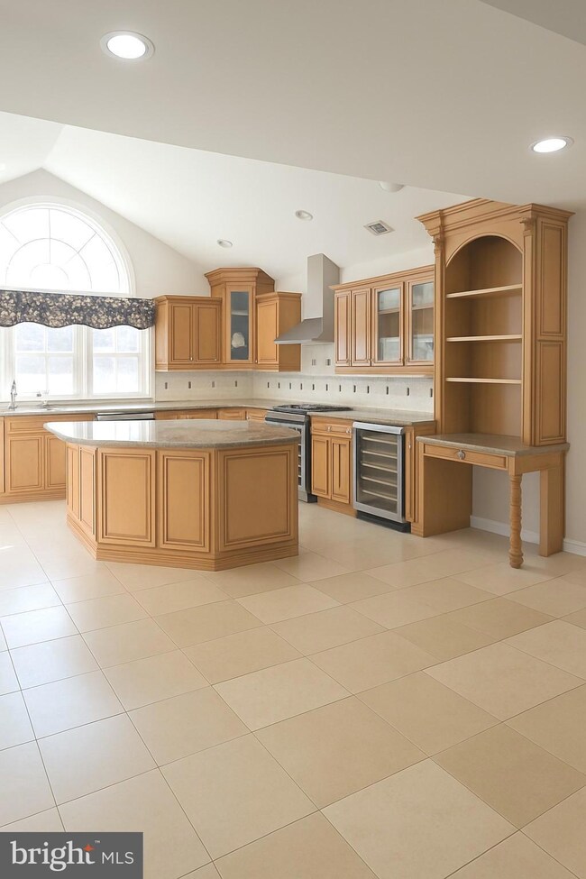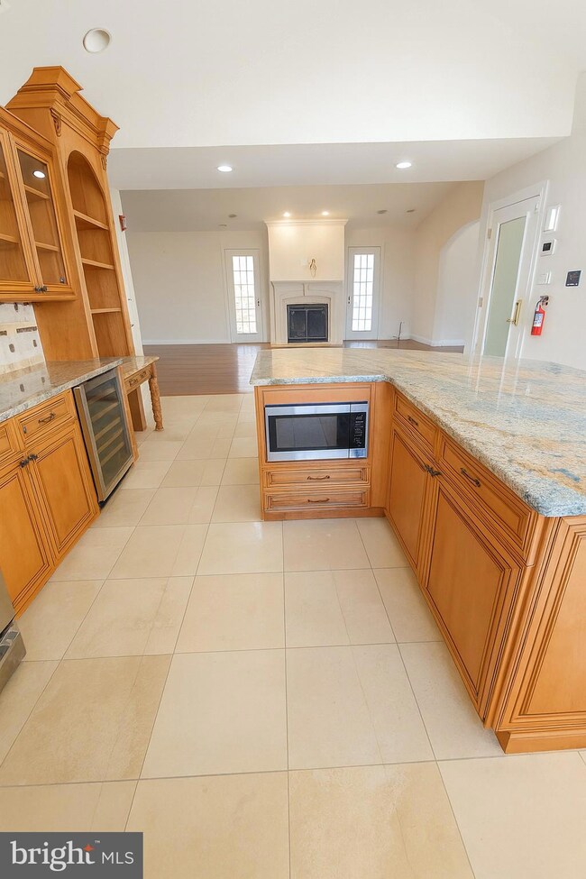149 Medford Mount Holly Rd Medford, NJ 08055
Highlights
- 1.35 Acre Lot
- Colonial Architecture
- Cathedral Ceiling
- Haines Memorial 6th Grade Center Rated A-
- Wooded Lot
- Wood Flooring
About This Home
Spacious 4-Bedroom Home in Medford, NJ with Vaulted Ceilings & Modern Finishes Welcome to this beautifully maintained and spacious 4-bedroom, 2-bath home in the desirable town of Medford, NJ. Featuring an open floor plan, vaulted ceilings, and neutral paint throughout, this home offers comfort, style, and flexibility. The 4th bedroom can easily serve as a home office, perfect for remote work or guests. The bright main living area showcases hardwood floors and a gas fireplace, creating a warm and inviting atmosphere. The kitchen includes ceramic tile flooring, ample storage, and easy flow to the dining area. A dedicated laundry room provides added convenience. The primary suite offers a private retreat with a walk-in closet and en-suite bath. Step outside to a balcony overlooking greenery, ideal for morning coffee or relaxing outdoors. Conveniently located near Medford’s shops, restaurants, parks, and major roadways, this home combines modern living with everyday convenience.
Listing Agent
(856) 872-4100 jraffa@sabalre.com Sabal Real Estate License #0453407 Listed on: 11/21/2025
Townhouse Details
Home Type
- Townhome
Year Built
- Built in 2008
Home Design
- Colonial Architecture
- Contemporary Architecture
- Block Foundation
- Wood Siding
Interior Spaces
- 2,500 Sq Ft Home
- Property has 1 Level
- Cathedral Ceiling
- Ceiling Fan
- 1 Fireplace
- Family Room
- Living Room
- Dining Room
- Home Security System
Kitchen
- Breakfast Area or Nook
- Range Hood
- Microwave
- Dishwasher
Flooring
- Wood
- Tile or Brick
Bedrooms and Bathrooms
- 4 Main Level Bedrooms
- En-Suite Bathroom
- 2 Full Bathrooms
Laundry
- Laundry on main level
- Dryer
- Washer
Utilities
- Forced Air Heating and Cooling System
- 200+ Amp Service
- Natural Gas Water Heater
- Cable TV Available
Additional Features
- Porch
- Wooded Lot
Listing and Financial Details
- Residential Lease
- Security Deposit $4,800
- Tenant pays for cable TV, gas, heat, insurance, electricity, cooking fuel
- The owner pays for water, sewer, common area maintenance, snow removal, lawn/shrub care
- No Smoking Allowed
- 12-Month Min and 48-Month Max Lease Term
- Available 12/1/25
Community Details
Overview
- No Home Owners Association
Pet Policy
- Limit on the number of pets
- Pet Size Limit
- $50 Monthly Pet Rent
Map
Source: Bright MLS
MLS Number: NJBL2101734
- 212 Medford Mount Holly Rd
- 9 Summerhill Ln
- 23 Hilltop Ln
- 32 Hilltop Ln
- 59 Hastings Ave
- 1 Hilltop Ln
- 68 Eaves Mill Rd Unit 19
- 59 Liverpool Way
- 4 Eydon Ct
- 12 Jennings Rd
- 41 Cherry St
- 39 Westmont Dr
- 65 Westmont Dr
- 62 Westmont Dr
- 3 Montclaire Rd
- 29 Branch St
- 53 Branch St
- 1 Haynes Creek Ln
- 26 Church St
- 14 Tolkien Passage
- 41 Cherry St
- 4 Friends Ave
- 10 Eugenia Dr
- 100 Haynes Run
- 154 Old Marlton Pike
- 311 Stephens Rise
- 200 Morley Blvd
- 16 Autumn Park Blvd
- 500 Barclay Blvd
- 1205 Delancey Way Unit 1205
- 33 Fawnhollow Ct
- 20 Jasmine Rd
- 5003A Albridge Way
- 355 Eayrestown Rd
- 175 Daphne Dr
- 44 Autumn Park Dr
- 100 Hunt Club Trail
- 21 Eddlewood Place
- 320A Barton Run Blvd
- 37 Jessica Ct
