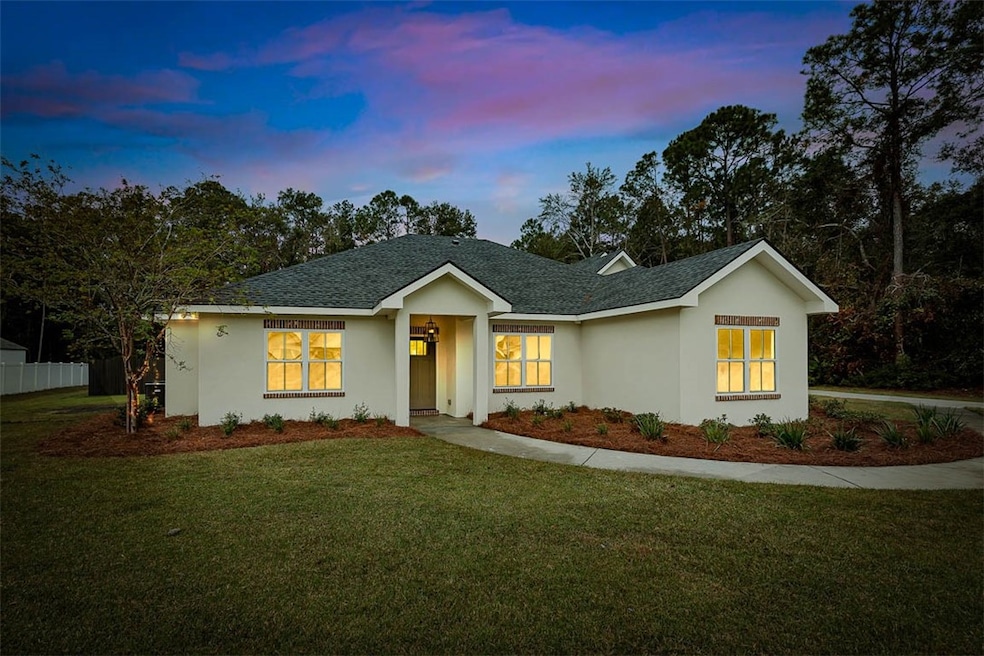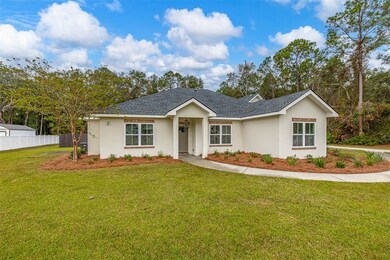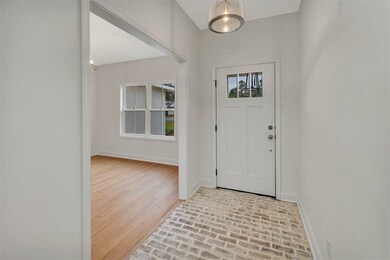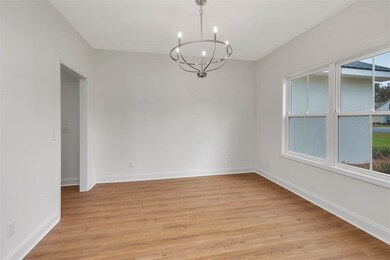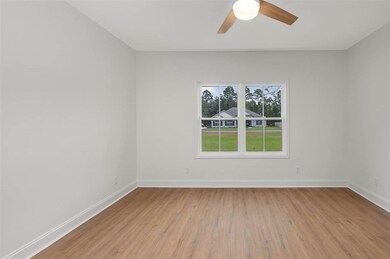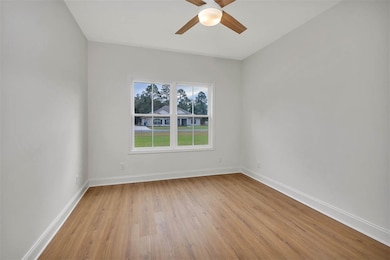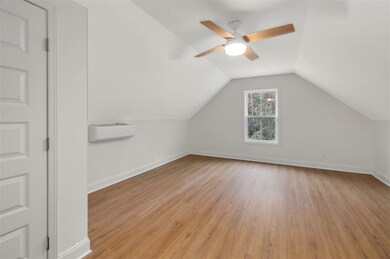
149 Michigan Way Brunswick, GA 31523
Highlights
- Ranch Style House
- Wood Flooring
- Breakfast Area or Nook
- Satilla Marsh Elementary School Rated A-
- Attic
- Cul-De-Sac
About This Home
As of May 2025SELLER CURRENTLY HAVING THE DRAIN FIELD LINES MOVED TO THE BACK LEFT CORNER OF THE YARD!!! You don't want to miss out on this newly remodeled custom 4-bedroom, 3-bathroom ranch home situated on a half-acre cul d sac lot in The Lakes subdivision. This residence is a split plan with the living area and bedrooms suites all on the main level. There is oversized flex space above the garage that could serve as a 4th bedroom. Throughout you will find hardwood and tile flooring, exquisite crown molding, recessed lighting, white shaker custom cabinetry with full extension drawers, Quartz counter tops, and 9ft ceilings. Delta Ashlyn plumbing fixtures in brushed nickel in the wet areas. The primary bathroom is complete with a floating tub and a separate tile shower, dual vanities, walk in closet. The great room features an electric modern fireplace, custom built ins, eat in area, breakfast bar, and formal dining room. There is a front porch, rear porch and a grilling pad in rear. The new roof is a 30-year architectural shingle and exterior features include a carriage garage, fenced yard, and plenty of parking.
Last Agent to Sell the Property
Duckworth Properties BWK License #245963 Listed on: 03/24/2025
Home Details
Home Type
- Single Family
Est. Annual Taxes
- $549
Year Built
- Built in 2017
Lot Details
- 0.52 Acre Lot
- Cul-De-Sac
- Privacy Fence
- Fenced
- Landscaped
- Sprinkler System
HOA Fees
- $17 Monthly HOA Fees
Parking
- 2 Car Attached Garage
- Garage Door Opener
- Driveway
Home Design
- Ranch Style House
- Slab Foundation
- Fire Rated Drywall
- Shingle Roof
- Wood Roof
- Wood Siding
- Concrete Perimeter Foundation
- Stucco
Interior Spaces
- 2,527 Sq Ft Home
- Ceiling Fan
- Double Pane Windows
- Great Room with Fireplace
- Fire and Smoke Detector
- Attic
Kitchen
- Breakfast Area or Nook
- Breakfast Bar
- Oven
- Range
- Microwave
- Dishwasher
- Disposal
Flooring
- Wood
- Tile
Bedrooms and Bathrooms
- 4 Bedrooms
- 3 Full Bathrooms
Laundry
- Laundry Room
- Washer and Dryer Hookup
Eco-Friendly Details
- Energy-Efficient Windows
- Energy-Efficient Insulation
Outdoor Features
- Front Porch
Schools
- Satilla Marsh Elementary School
- Risley Middle School
- Glynn Academy High School
Utilities
- Central Heating and Cooling System
- Underground Utilities
- 110 Volts
- Septic Tank
Community Details
- Association fees include management
- The Lakes Subdivision
Listing and Financial Details
- Assessor Parcel Number 03-20623
Ownership History
Purchase Details
Home Financials for this Owner
Home Financials are based on the most recent Mortgage that was taken out on this home.Purchase Details
Home Financials for this Owner
Home Financials are based on the most recent Mortgage that was taken out on this home.Purchase Details
Home Financials for this Owner
Home Financials are based on the most recent Mortgage that was taken out on this home.Purchase Details
Home Financials for this Owner
Home Financials are based on the most recent Mortgage that was taken out on this home.Purchase Details
Home Financials for this Owner
Home Financials are based on the most recent Mortgage that was taken out on this home.Purchase Details
Purchase Details
Similar Homes in Brunswick, GA
Home Values in the Area
Average Home Value in this Area
Purchase History
| Date | Type | Sale Price | Title Company |
|---|---|---|---|
| Limited Warranty Deed | $449,900 | -- | |
| Warranty Deed | $77,500 | -- | |
| Warranty Deed | $329,900 | -- | |
| Warranty Deed | $294,500 | -- | |
| Warranty Deed | $20,000 | -- | |
| Warranty Deed | $9,714 | -- | |
| Warranty Deed | $12,000 | -- |
Mortgage History
| Date | Status | Loan Amount | Loan Type |
|---|---|---|---|
| Open | $174,900 | New Conventional | |
| Previous Owner | $300,000 | New Conventional | |
| Previous Owner | $30,000 | New Conventional | |
| Previous Owner | $313,405 | New Conventional | |
| Previous Owner | $279,303 | FHA | |
| Previous Owner | $67,084 | New Conventional |
Property History
| Date | Event | Price | Change | Sq Ft Price |
|---|---|---|---|---|
| 05/02/2025 05/02/25 | Sold | $449,900 | -2.2% | $178 / Sq Ft |
| 04/01/2025 04/01/25 | Pending | -- | -- | -- |
| 03/24/2025 03/24/25 | For Sale | $459,900 | +513.2% | $182 / Sq Ft |
| 03/05/2024 03/05/24 | Sold | $75,000 | -34.8% | $30 / Sq Ft |
| 02/16/2024 02/16/24 | For Sale | $115,000 | -65.1% | $46 / Sq Ft |
| 07/10/2020 07/10/20 | Sold | $329,900 | 0.0% | $127 / Sq Ft |
| 06/10/2020 06/10/20 | Pending | -- | -- | -- |
| 06/08/2020 06/08/20 | For Sale | $329,900 | +13.8% | $127 / Sq Ft |
| 10/04/2016 10/04/16 | Sold | $289,900 | +1349.5% | $112 / Sq Ft |
| 10/04/2016 10/04/16 | Sold | $20,000 | 0.0% | $8 / Sq Ft |
| 09/19/2016 09/19/16 | Pending | -- | -- | -- |
| 09/16/2016 09/16/16 | Pending | -- | -- | -- |
| 09/16/2016 09/16/16 | For Sale | $20,000 | -93.1% | $8 / Sq Ft |
| 09/01/2016 09/01/16 | For Sale | $289,900 | -- | $112 / Sq Ft |
Tax History Compared to Growth
Tax History
| Year | Tax Paid | Tax Assessment Tax Assessment Total Assessment is a certain percentage of the fair market value that is determined by local assessors to be the total taxable value of land and additions on the property. | Land | Improvement |
|---|---|---|---|---|
| 2024 | $549 | $21,880 | $4,400 | $17,480 |
| 2023 | $4,513 | $178,560 | $4,400 | $174,160 |
| 2022 | $3,729 | $143,720 | $4,400 | $139,320 |
| 2021 | $3,499 | $130,480 | $5,040 | $125,440 |
| 2020 | $2,904 | $130,480 | $5,040 | $125,440 |
| 2019 | $2,904 | $130,480 | $5,040 | $125,440 |
| 2018 | $2,904 | $111,480 | $3,160 | $108,320 |
| 2017 | $443 | $12,160 | $3,160 | $9,000 |
| 2016 | $57 | $2,360 | $2,360 | $0 |
| 2015 | $140 | $2,360 | $2,360 | $0 |
| 2014 | $140 | $5,800 | $5,800 | $0 |
Agents Affiliated with this Home
-

Seller's Agent in 2025
LeAnn Duckworth
Duckworth Properties BWK
(912) 266-7675
643 Total Sales
-
N
Buyer's Agent in 2025
Nancy Mickelson
Signature Properties Group Inc.
(281) 961-9056
21 Total Sales
-

Seller's Agent in 2024
Eric Mills
Keller Williams Coastal Area P
(912) 659-4977
21 Total Sales
-

Seller Co-Listing Agent in 2024
Lyndsay Smith
Keller Williams Coastal Area P
(912) 655-4775
174 Total Sales
-
N
Buyer's Agent in 2024
Nonmls Sale
NON MLS MEMBER
(912) 354-1513
4,012 Total Sales
-
N
Buyer's Agent in 2020
Non-Member Solds Only (Outside) Non-Members Solds Only
Non-member for solds only
Map
Source: Golden Isles Association of REALTORS®
MLS Number: 1652764
APN: 03-20623
- 127 Huron Loop
- 220 Camden Dr
- 420 Lake Erie Dr
- 0 Baumgardner Unit 1652073
- 142 Dawn Cir
- 3429 Us Highway 82
- 116 Dawn Cir
- 993 Myers Hill Rd
- 254 Live Oak Ln
- 144 Collins Dr
- 132 Mister Rd
- 143 Hadleigh Bluff
- 3615 Us Highway 17 S
- 104 Captains Way
- 261 & 245 Fish Hall Rd
- 400 Wellington Place
- 40 Jada Ln
- 42 Silver Bluff Dr
- 269 Oyster Rd
- 375 Wellington Place
