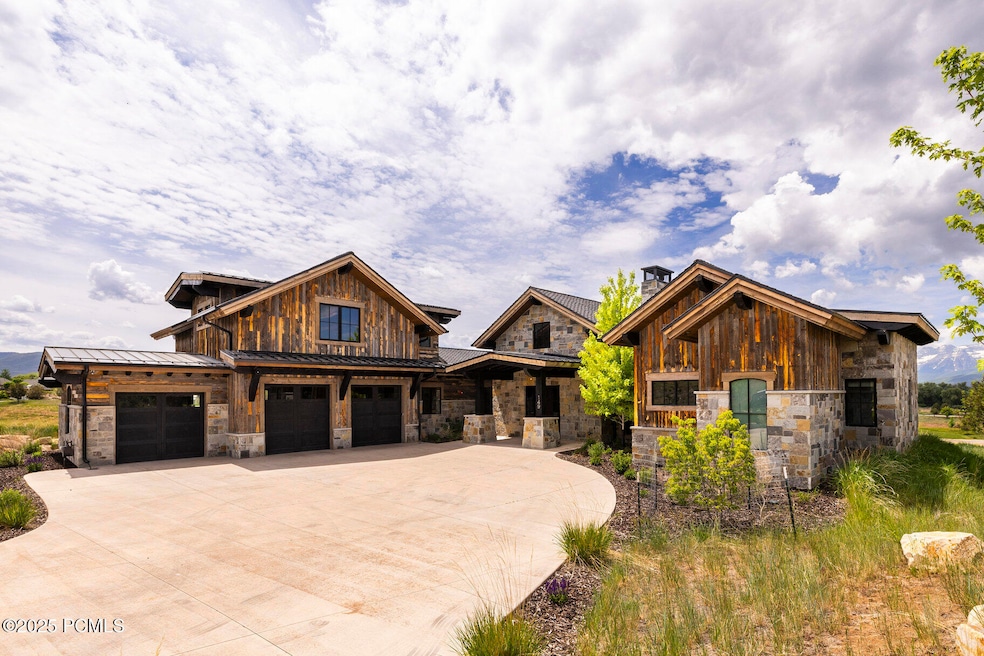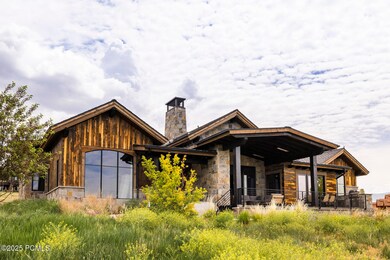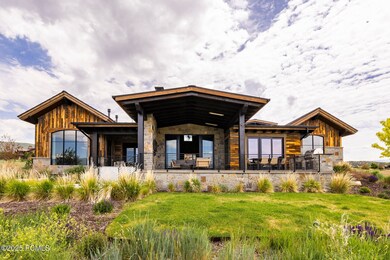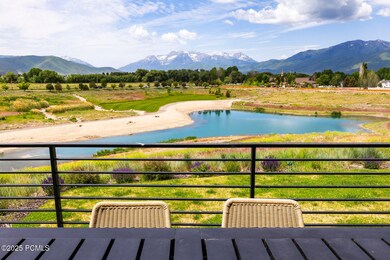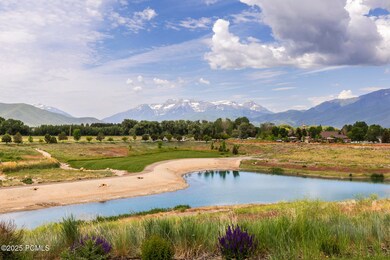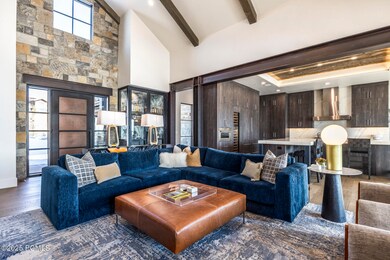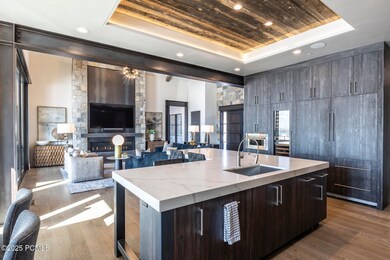
149 N Haystack Mountain Dr Heber City, UT 84032
Highlights
- Property fronts Roosevelt Channel
- Building Security
- 0.57 Acre Lot
- Fitness Center
- River View
- Open Floorplan
About This Home
As of July 2025Welcome to 149 N. Haystack Mountain Drive, a stunning home situated in the private Red Ledges community. This beautifully designed residence offers the convenience of main-level living, with the master bedroom suite and two additional well-appointed bedroom suites all located on the main floor. Additionally, there is a versatile third bedroom on the main level that could easily double as an office, providing flexibility to suit your needs.
The spacious and open floorplan creates a seamless flow between the living room, dining area, and gourmet kitchen, making it ideal for entertaining. The expansive back patio extends the living space outdoors, where you'll find a gas BBQ and an outdoor fireplace—perfect for enjoying the serene mountain views and cooler evenings.
Upstairs, the loft space includes a cozy bunk room, a family room, and an additional kitchen, offering a private retreat for guests or family. The home also features a large 3-car garage, providing ample storage and parking space.
Located in the coveted Red Ledges community, this home offers a perfect blend of luxury, privacy, and convenience, all set against the stunning backdrop of the Wasatch Mountains. Whether you're entertaining guests, enjoying family time, or simply relaxing, this home is designed to offer the ultimate in comfort and mountain living.
Last Agent to Sell the Property
Summit Sotheby's International Realty (Heber) License #6799115-AB00 Listed on: 01/31/2025

Last Buyer's Agent
Justin McQuarrie
Engel & Volkers Salt Lake License #5498924-SA00

Home Details
Home Type
- Single Family
Est. Annual Taxes
- $25,381
Year Built
- Built in 2021
Lot Details
- 0.57 Acre Lot
- Property fronts a private road
- Gated Home
- Landscaped
- Sloped Lot
HOA Fees
- $265 Monthly HOA Fees
Parking
- 3 Car Attached Garage
- Garage Door Opener
Property Views
- River
- Pond
- Mountain
Home Design
- Ranch Style House
- Mountain Contemporary Architecture
- Wood Frame Construction
- Asphalt Roof
- Wood Siding
- Stone Siding
- Concrete Perimeter Foundation
- Stone
Interior Spaces
- 3,846 Sq Ft Home
- Open Floorplan
- Vaulted Ceiling
- 5 Fireplaces
- Gas Fireplace
- Great Room
- Formal Dining Room
- Loft
- Fire and Smoke Detector
Kitchen
- Oven
- Gas Range
- Microwave
- Freezer
- Dishwasher
- Kitchen Island
- Disposal
Flooring
- Wood
- Carpet
- Tile
Bedrooms and Bathrooms
- 5 Bedrooms | 3 Main Level Bedrooms
- Walk-In Closet
Laundry
- Laundry Room
- Washer
Outdoor Features
- Patio
- Outdoor Gas Grill
- Porch
Utilities
- Air Conditioning
- Humidifier
- Forced Air Heating System
- Heating System Uses Natural Gas
- High-Efficiency Furnace
- Programmable Thermostat
- Natural Gas Connected
- Gas Water Heater
- High Speed Internet
- Phone Available
- Cable TV Available
Listing and Financial Details
- Assessor Parcel Number 00-0020-7461
Community Details
Overview
- Association fees include com area taxes, ground maintenance, management fees, reserve/contingency fund, security, snow removal
- Private Membership Available
- Red Ledges Subdivision
Amenities
- Common Area
- Shuttle
- Clubhouse
Recreation
- Tennis Courts
- Pickleball Courts
- Fitness Center
- Community Pool
- Community Spa
- Property fronts Roosevelt Channel
Security
- Building Security
Ownership History
Purchase Details
Home Financials for this Owner
Home Financials are based on the most recent Mortgage that was taken out on this home.Purchase Details
Similar Homes in Heber City, UT
Home Values in the Area
Average Home Value in this Area
Purchase History
| Date | Type | Sale Price | Title Company |
|---|---|---|---|
| Warranty Deed | -- | Summit Escrow & Title | |
| Corporate Deed | -- | Founders Title Company Heber |
Mortgage History
| Date | Status | Loan Amount | Loan Type |
|---|---|---|---|
| Open | $1,312,500 | New Conventional |
Property History
| Date | Event | Price | Change | Sq Ft Price |
|---|---|---|---|---|
| 07/31/2025 07/31/25 | Sold | -- | -- | -- |
| 06/13/2025 06/13/25 | Pending | -- | -- | -- |
| 01/31/2025 01/31/25 | For Sale | $3,300,000 | +1841.2% | $858 / Sq Ft |
| 02/23/2018 02/23/18 | Sold | -- | -- | -- |
| 02/13/2018 02/13/18 | Pending | -- | -- | -- |
| 02/08/2018 02/08/18 | For Sale | $170,000 | -- | -- |
Tax History Compared to Growth
Tax History
| Year | Tax Paid | Tax Assessment Tax Assessment Total Assessment is a certain percentage of the fair market value that is determined by local assessors to be the total taxable value of land and additions on the property. | Land | Improvement |
|---|---|---|---|---|
| 2024 | $25,381 | $2,743,300 | $350,000 | $2,393,300 |
| 2023 | $25,381 | $2,057,475 | $235,000 | $1,822,475 |
| 2022 | $20,815 | $2,057,475 | $235,000 | $1,822,475 |
| 2021 | $2,101 | $165,000 | $165,000 | $0 |
| 2020 | $1,988 | $152,000 | $152,000 | $0 |
| 2019 | $1,883 | $152,000 | $0 | $0 |
| 2018 | $1,883 | $152,000 | $0 | $0 |
| 2017 | $1,894 | $152,000 | $0 | $0 |
| 2016 | $1,945 | $152,000 | $0 | $0 |
| 2015 | $1,855 | $152,000 | $152,000 | $0 |
| 2014 | $1,871 | $152,000 | $152,000 | $0 |
Agents Affiliated with this Home
-
C
Seller's Agent in 2025
Chris Maddox
Summit Sotheby's International Realty (Heber)
(801) 657-2798
354 in this area
428 Total Sales
-
J
Buyer's Agent in 2025
Justin McQuarrie
Engel & Volkers Salt Lake
-
J
Seller's Agent in 2018
Juli Taylor
Red Ledges Realty LLC
Map
Source: Park City Board of REALTORS®
MLS Number: 12500377
APN: 00-0020-7461
- 158 N Haystack Mountain Dr Unit 13
- 158 N Haystack Mountain Dr
- 254 N Abajo Peak Way
- 1707 E Kings Peak Cir
- 197 Abajo Peak Way Unit 398
- 197 Abajo Peak Way
- 1765 E Kings Peak Cir Unit CP-21
- 1765 E Kings Peak Cir
- 201 N Kings Peak Ct Unit CP-23
- 201 N Kings Peak Ct
- 285 N Kings Peak Ct
- 1808 E Kings Peak Cir
- 1621 E Abajo Peak Ct
- 113 N Haystack Mountain Dr Unit 2
- 113 N Haystack Mountain Dr
- 194 N Kings Peak Ct
- 402 Abajo Peak Way Unit Q1
- 1634 E Abajo Peak Cir
- 1665 E Abajo Peak Cir
- 1622 E Abajo Peak Cir Unit TV-23
