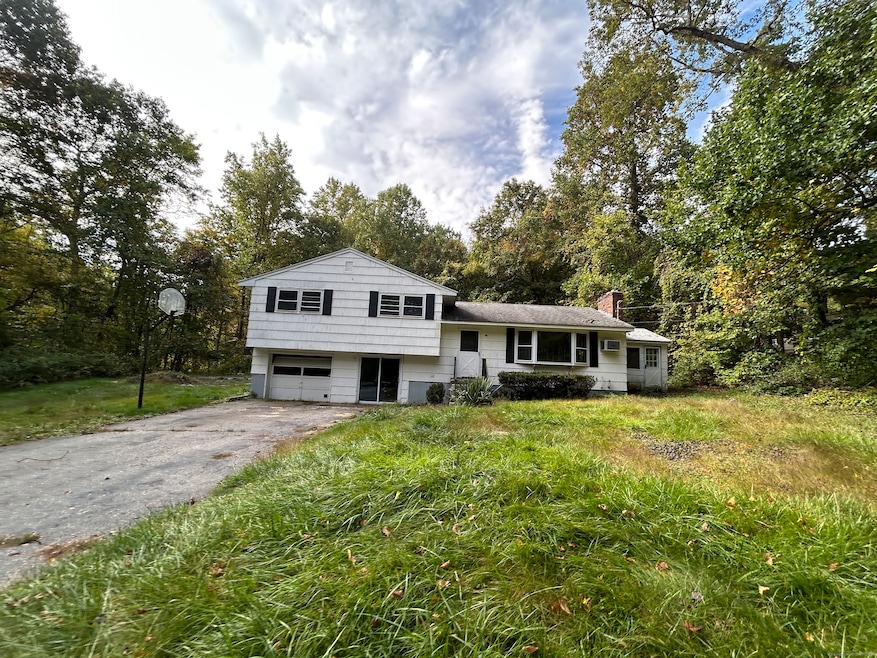
149 Old Highway Rd Southbury, CT 06488
Southbury NeighborhoodHighlights
- Deck
- 1 Fireplace
- Hot Water Heating System
- Pomperaug Regional High School Rated A-
- Hot Water Circulator
- Level Lot
About This Home
As of April 2025Step into the serene and coveted neighborhood, where a remarkable opportunity awaits. Nestled within this peaceful locale lies a splendid split level home. This inviting residence spans an impressive 1,500 square feet, boasting a well-designed layout that includes 4 bedrooms and 2 full bathrooms. The spacious interior is ideal for both daily living and entertaining. Step outside to discover a private fenced backyard, perfect for hosting family gatherings or enjoying moments of tranquility. An inviting enclosed porch, accessible through sliding doors from the living room, adds to the charm and functionality of this home. This feature enhances the property's appeal, offering an ideal space for relaxation and making it a perfect fit for buyers seeking both comfort and convenience in their everyday living. Don't miss your chance to make this exceptional property your own.
Last Agent to Sell the Property
Silver and Oak Realty License #REB.0790984 Listed on: 09/30/2024
Home Details
Home Type
- Single Family
Est. Annual Taxes
- $5,030
Year Built
- Built in 1968
Lot Details
- 1.4 Acre Lot
- Level Lot
- Property is zoned R-60
Home Design
- Split Level Home
- Concrete Foundation
- Frame Construction
- Asphalt Shingled Roof
- Wood Siding
- Shingle Siding
Interior Spaces
- 1,540 Sq Ft Home
- 1 Fireplace
Bedrooms and Bathrooms
- 4 Bedrooms
- 2 Full Bathrooms
Unfinished Basement
- Basement Fills Entire Space Under The House
- Laundry in Basement
Parking
- 1 Car Garage
- Parking Deck
Outdoor Features
- Deck
Utilities
- Hot Water Heating System
- Heating System Uses Oil
- Private Company Owned Well
- Hot Water Circulator
- Fuel Tank Located in Basement
Listing and Financial Details
- Assessor Parcel Number 1331372
Ownership History
Purchase Details
Home Financials for this Owner
Home Financials are based on the most recent Mortgage that was taken out on this home.Similar Homes in Southbury, CT
Home Values in the Area
Average Home Value in this Area
Purchase History
| Date | Type | Sale Price | Title Company |
|---|---|---|---|
| Warranty Deed | $340,000 | None Available |
Mortgage History
| Date | Status | Loan Amount | Loan Type |
|---|---|---|---|
| Previous Owner | $278,000 | No Value Available | |
| Previous Owner | $51,380 | No Value Available | |
| Previous Owner | $53,100 | No Value Available | |
| Previous Owner | $276,000 | No Value Available |
Property History
| Date | Event | Price | Change | Sq Ft Price |
|---|---|---|---|---|
| 04/04/2025 04/04/25 | Sold | $340,000 | -6.8% | $221 / Sq Ft |
| 03/21/2025 03/21/25 | Pending | -- | -- | -- |
| 02/11/2025 02/11/25 | Price Changed | $365,000 | -2.7% | $237 / Sq Ft |
| 12/31/2024 12/31/24 | For Sale | $375,000 | +10.3% | $244 / Sq Ft |
| 12/30/2024 12/30/24 | Off Market | $340,000 | -- | -- |
| 09/30/2024 09/30/24 | For Sale | $375,000 | -- | $244 / Sq Ft |
Tax History Compared to Growth
Tax History
| Year | Tax Paid | Tax Assessment Tax Assessment Total Assessment is a certain percentage of the fair market value that is determined by local assessors to be the total taxable value of land and additions on the property. | Land | Improvement |
|---|---|---|---|---|
| 2025 | $5,158 | $213,130 | $88,340 | $124,790 |
| 2024 | $5,030 | $213,130 | $88,340 | $124,790 |
| 2023 | $4,795 | $213,130 | $88,340 | $124,790 |
| 2022 | $4,828 | $168,590 | $79,730 | $88,860 |
| 2021 | $4,940 | $168,590 | $79,730 | $88,860 |
| 2020 | $4,940 | $168,590 | $79,730 | $88,860 |
| 2019 | $4,906 | $168,590 | $79,730 | $88,860 |
| 2018 | $4,889 | $168,590 | $79,730 | $88,860 |
| 2017 | $5,519 | $188,350 | $92,710 | $95,640 |
| 2016 | $5,424 | $188,350 | $92,710 | $95,640 |
| 2015 | $5,349 | $188,350 | $92,710 | $95,640 |
| 2014 | $5,198 | $188,350 | $92,710 | $95,640 |
Agents Affiliated with this Home
-
Jonathan Gineo

Seller's Agent in 2025
Jonathan Gineo
Silver and Oak Realty
(860) 372-4666
2 in this area
254 Total Sales
-
Alexander Cortez-Rich

Seller Co-Listing Agent in 2025
Alexander Cortez-Rich
Silver and Oak Realty
(860) 985-2920
2 in this area
92 Total Sales
-
Jaskaran Singh
J
Buyer's Agent in 2025
Jaskaran Singh
Vylla Home (CT) LLC
(860) 488-1318
1 in this area
15 Total Sales
Map
Source: SmartMLS
MLS Number: 24050721
APN: SBUR-000040-000024-R000001
- 811 Bucks Hill Rd
- 126 Sunset Ridge Rd
- 201 Forest Rd
- 64 Short Rock Rd
- 51 Wood Lot Ln
- 56 Blueberry Ln
- 380 Old Waterbury Rd Unit 12
- 74 Blueberry Ln
- 227 Dublin Hill Rd
- 20 Lantern Park Ln S
- 105 Pepper Tree Hill Ln
- 146 Lantern Park Ln S
- 159 Woods Way Dr
- 217 Homestead Rd
- 280 Vista View Dr
- 31 Far View Commons Unit 31
- 295 Old Woodbury Rd
- 32 Far View Commons Unit 32
- 33 Old Field Hill Rd Unit 37
- Lot 64 Highpoint Rd
