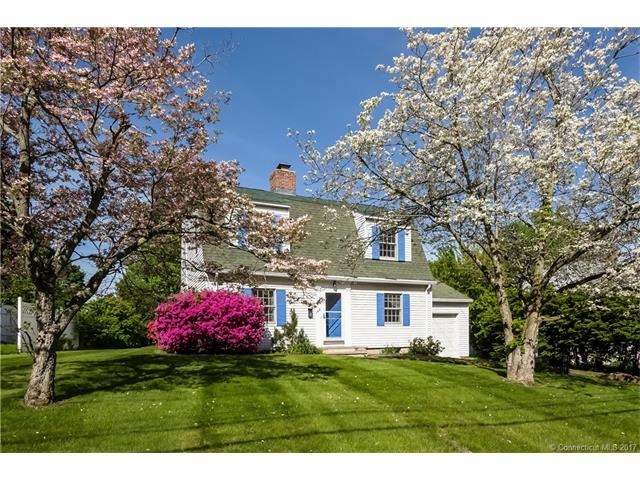
149 Old Main St Rocky Hill, CT 06067
Highlights
- Open Floorplan
- Colonial Architecture
- Attic
- Albert D. Griswold Middle School Rated A
- Deck
- 4-minute walk to Quarry Park
About This Home
As of August 2021An extremely charming Gambrel Colonial with an extremely AWESOME kitchen! And a wonderful park like backyard! The best of ALL worlds. With over 2000 sq ft, this adorable home has great curb appeal and is full of surprises. Stunning kitchen addition (2003) with cathedral ceiling, skylights, tons of cabinet space, breakfast bar, spacious eat in area, and sliders out to deck. New appliances: refrigerator (2012), stove (2016), microwave and disposal (2016). First floor mudroom and laundry with additional cabinetry for storage. Ductless central air system, fireplace, attached garage, new oil tank, huge level backyard, deck, attached garage... Do Not Miss This One- It Won't Last!
Last Agent to Sell the Property
Berkshire Hathaway NE Prop. License #RES.0752459 Listed on: 05/18/2017

Last Buyer's Agent
Kate Kelleher
Coldwell Banker Realty License #RES.0802943

Home Details
Home Type
- Single Family
Est. Annual Taxes
- $5,084
Year Built
- Built in 1939
Home Design
- Colonial Architecture
- Aluminum Siding
Interior Spaces
- Open Floorplan
- Ceiling Fan
- 1 Fireplace
- Basement Fills Entire Space Under The House
- Attic or Crawl Hatchway Insulated
Kitchen
- Oven or Range
- Microwave
- Dishwasher
Bedrooms and Bathrooms
- 3 Bedrooms
Laundry
- Dryer
- Washer
Parking
- 1 Car Attached Garage
- Parking Deck
- Driveway
Schools
- Myrtle H. Stevens Elementary School
- Rocky Hill High School
Utilities
- Central Air
- Radiator
- Heating System Uses Oil
- Heating System Uses Oil Above Ground
- Oil Water Heater
- Cable TV Available
Additional Features
- Deck
- 0.35 Acre Lot
Community Details
- No Home Owners Association
Ownership History
Purchase Details
Home Financials for this Owner
Home Financials are based on the most recent Mortgage that was taken out on this home.Purchase Details
Home Financials for this Owner
Home Financials are based on the most recent Mortgage that was taken out on this home.Purchase Details
Home Financials for this Owner
Home Financials are based on the most recent Mortgage that was taken out on this home.Purchase Details
Similar Homes in Rocky Hill, CT
Home Values in the Area
Average Home Value in this Area
Purchase History
| Date | Type | Sale Price | Title Company |
|---|---|---|---|
| Warranty Deed | $295,000 | None Available | |
| Warranty Deed | $295,000 | None Available | |
| Warranty Deed | $266,000 | -- | |
| Warranty Deed | $266,000 | -- | |
| Warranty Deed | $264,000 | -- | |
| Warranty Deed | $264,000 | -- | |
| Warranty Deed | $152,000 | -- |
Mortgage History
| Date | Status | Loan Amount | Loan Type |
|---|---|---|---|
| Open | $286,150 | Purchase Money Mortgage | |
| Closed | $286,150 | Purchase Money Mortgage | |
| Previous Owner | $261,182 | FHA | |
| Previous Owner | $261,182 | FHA | |
| Previous Owner | $257,250 | FHA |
Property History
| Date | Event | Price | Change | Sq Ft Price |
|---|---|---|---|---|
| 08/02/2021 08/02/21 | Sold | $295,000 | -1.6% | $145 / Sq Ft |
| 07/05/2021 07/05/21 | Pending | -- | -- | -- |
| 06/29/2021 06/29/21 | For Sale | $299,900 | +12.7% | $148 / Sq Ft |
| 08/04/2017 08/04/17 | Sold | $266,000 | +2.7% | $131 / Sq Ft |
| 07/31/2017 07/31/17 | Pending | -- | -- | -- |
| 05/30/2017 05/30/17 | Price Changed | $258,900 | -3.7% | $127 / Sq Ft |
| 05/18/2017 05/18/17 | For Sale | $268,900 | -- | $132 / Sq Ft |
Tax History Compared to Growth
Tax History
| Year | Tax Paid | Tax Assessment Tax Assessment Total Assessment is a certain percentage of the fair market value that is determined by local assessors to be the total taxable value of land and additions on the property. | Land | Improvement |
|---|---|---|---|---|
| 2025 | $6,681 | $220,920 | $64,890 | $156,030 |
| 2024 | $6,444 | $220,920 | $64,890 | $156,030 |
| 2023 | $6,442 | $179,340 | $64,260 | $115,080 |
| 2022 | $6,191 | $179,340 | $64,260 | $115,080 |
| 2021 | $6,115 | $179,340 | $64,260 | $115,080 |
| 2020 | $6,026 | $179,340 | $64,260 | $115,080 |
| 2019 | $5,829 | $179,340 | $64,260 | $115,080 |
| 2018 | $5,314 | $164,010 | $57,820 | $106,190 |
| 2017 | $5,183 | $164,010 | $57,820 | $106,190 |
| 2016 | $5,084 | $164,010 | $57,820 | $106,190 |
| 2015 | $4,871 | $164,010 | $57,820 | $106,190 |
| 2014 | $4,871 | $164,010 | $57,820 | $106,190 |
Agents Affiliated with this Home
-
K
Seller's Agent in 2021
Kate Kelleher
Coldwell Banker Realty
-

Buyer's Agent in 2021
James Didato
Berkshire Hathaway Home Services
(860) 836-8033
13 in this area
75 Total Sales
-

Seller's Agent in 2017
Michelle Collins
Berkshire Hathaway Home Services
(860) 982-4684
1 in this area
219 Total Sales
Map
Source: SmartMLS
MLS Number: G10216619
APN: ROCK-000004-000000-000515
- 1610 Silas Deane Hwy
- 455 Middletown Ave
- 5 Sunny Crest Dr
- 68 Concord Dr
- 134 Valley Crest Dr
- 59 Chapin Ave
- 14 Hewitt St
- 34 Chapin Ave
- 1305 Harbor View Dr Unit 1305
- 1417 Harbor View Dr
- 114 Boulter Rd
- 85 Boulter Rd
- 2245 Silas Deane Hwy
- 5 Riverview Rd
- 226 Middletown Ave Unit 228
- 207 Pheasant Dr
- 995 Maple St
- 302 Cedar Hollow Dr Unit 302
- 46 Wright Rd
- 404 Cedar Hollow Dr Unit 404
