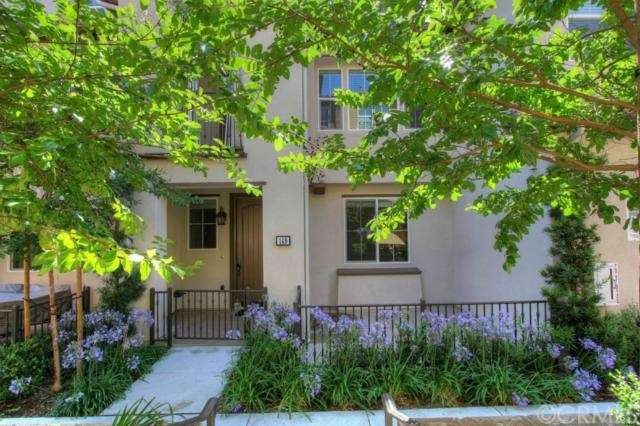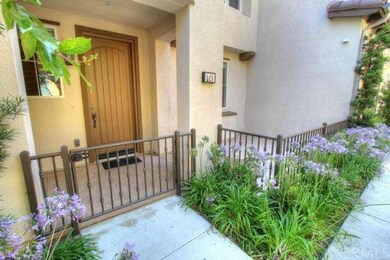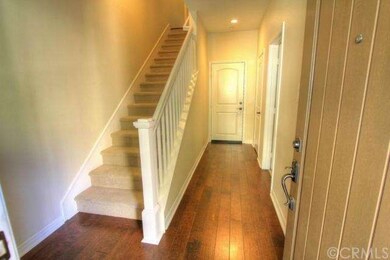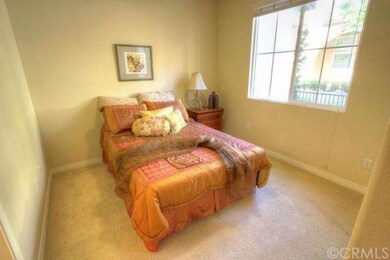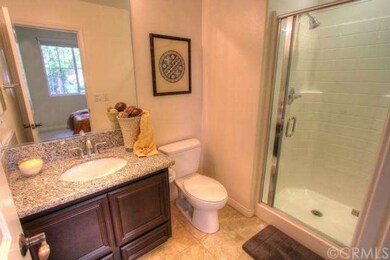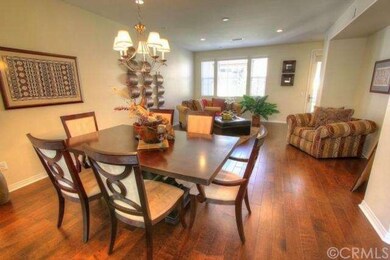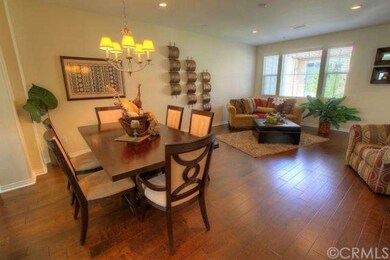
149 Playa Cir Aliso Viejo, CA 92656
Highlights
- Multi-Level Bedroom
- Property is near a park
- Mediterranean Architecture
- Oak Grove Elementary School Rated A
- Wood Flooring
- Formal Dining Room
About This Home
As of October 2020Welcome to this highly upgraded, dazzling and pristine condition property. Located in a prestigious golf course and country club community, 3 bedrooms, 4 bathrooms, and attached 2 car garage. Convenient downstairs bedroom with private full bath, beautiful distressed hardwood floors, Gourmet kitchen with huge center island and granite countertops, upgraded kitchen cabinets, stainless steel appliances, Light and bright master bedroom, highly organized closets, and so much more...
Last Agent to Sell the Property
JB Agahi
HomeSmart, Evergreen Realty License #01889367 Listed on: 06/16/2014
Property Details
Home Type
- Condominium
Est. Annual Taxes
- $9,811
Year Built
- Built in 2012
HOA Fees
- $312 Monthly HOA Fees
Parking
- 2 Car Attached Garage
Home Design
- Mediterranean Architecture
- Slab Foundation
- Spanish Tile Roof
- Stucco
Interior Spaces
- 1,574 Sq Ft Home
- 3-Story Property
- Insulated Windows
- Insulated Doors
- Family Room Off Kitchen
- Formal Dining Room
Kitchen
- Breakfast Bar
- Electric Oven
- Gas Cooktop
- Microwave
- Dishwasher
- Disposal
Flooring
- Wood
- Carpet
- Tile
Bedrooms and Bathrooms
- 3 Bedrooms
- Multi-Level Bedroom
Laundry
- Laundry Room
- Laundry on upper level
Home Security
Outdoor Features
- Concrete Porch or Patio
- Exterior Lighting
- Rain Gutters
Additional Features
- Two or More Common Walls
- Property is near a park
- Central Heating and Cooling System
Listing and Financial Details
- Tax Lot 3
- Tax Tract Number 16969
- Assessor Parcel Number 93453878
Community Details
Overview
- 184 Units
- Built by SHEA HOMES
Recreation
- Community Playground
Pet Policy
- Pets Allowed
Security
- Carbon Monoxide Detectors
- Fire and Smoke Detector
Ownership History
Purchase Details
Home Financials for this Owner
Home Financials are based on the most recent Mortgage that was taken out on this home.Purchase Details
Purchase Details
Home Financials for this Owner
Home Financials are based on the most recent Mortgage that was taken out on this home.Purchase Details
Home Financials for this Owner
Home Financials are based on the most recent Mortgage that was taken out on this home.Similar Homes in the area
Home Values in the Area
Average Home Value in this Area
Purchase History
| Date | Type | Sale Price | Title Company |
|---|---|---|---|
| Grant Deed | $650,000 | Wfg National Title | |
| Interfamily Deed Transfer | -- | Ortc Irvine | |
| Interfamily Deed Transfer | -- | Ortc Irvine | |
| Grant Deed | $480,000 | First American Title Company | |
| Grant Deed | $433,000 | Chicago Title Company |
Mortgage History
| Date | Status | Loan Amount | Loan Type |
|---|---|---|---|
| Open | $510,400 | New Conventional | |
| Previous Owner | $62,000 | Future Advance Clause Open End Mortgage | |
| Previous Owner | $393,000 | New Conventional | |
| Previous Owner | $384,000 | New Conventional | |
| Previous Owner | $441,846 | VA |
Property History
| Date | Event | Price | Change | Sq Ft Price |
|---|---|---|---|---|
| 10/13/2020 10/13/20 | Sold | $650,000 | -0.7% | $411 / Sq Ft |
| 08/24/2020 08/24/20 | Price Changed | $654,900 | -3.0% | $414 / Sq Ft |
| 08/10/2020 08/10/20 | For Sale | $674,900 | +40.6% | $427 / Sq Ft |
| 09/04/2014 09/04/14 | Sold | $480,000 | -3.0% | $305 / Sq Ft |
| 08/05/2014 08/05/14 | Pending | -- | -- | -- |
| 07/21/2014 07/21/14 | Price Changed | $495,000 | -1.0% | $314 / Sq Ft |
| 07/19/2014 07/19/14 | Price Changed | $500,000 | -3.8% | $318 / Sq Ft |
| 06/16/2014 06/16/14 | For Sale | $520,000 | +20.3% | $330 / Sq Ft |
| 10/09/2012 10/09/12 | Sold | $432,097 | 0.0% | $284 / Sq Ft |
| 08/27/2012 08/27/12 | Pending | -- | -- | -- |
| 07/10/2012 07/10/12 | Price Changed | $432,097 | +1.6% | $284 / Sq Ft |
| 07/03/2012 07/03/12 | Price Changed | $425,437 | +0.5% | $279 / Sq Ft |
| 06/19/2012 06/19/12 | For Sale | $423,437 | -- | $278 / Sq Ft |
Tax History Compared to Growth
Tax History
| Year | Tax Paid | Tax Assessment Tax Assessment Total Assessment is a certain percentage of the fair market value that is determined by local assessors to be the total taxable value of land and additions on the property. | Land | Improvement |
|---|---|---|---|---|
| 2025 | $9,811 | $703,580 | $431,905 | $271,675 |
| 2024 | $9,811 | $689,785 | $423,436 | $266,349 |
| 2023 | $9,923 | $676,260 | $415,133 | $261,127 |
| 2022 | $9,963 | $663,000 | $406,993 | $256,007 |
| 2021 | $9,627 | $650,000 | $399,012 | $250,988 |
| 2020 | $8,128 | $519,566 | $274,950 | $244,616 |
| 2019 | $8,088 | $509,379 | $269,559 | $239,820 |
| 2018 | $7,939 | $499,392 | $264,274 | $235,118 |
| 2017 | $7,823 | $489,600 | $259,092 | $230,508 |
| 2016 | $7,668 | $480,000 | $254,011 | $225,989 |
| 2015 | $8,164 | $480,000 | $254,011 | $225,989 |
| 2014 | $7,672 | $434,510 | $225,680 | $208,830 |
Agents Affiliated with this Home
-
Derek Winberry
D
Seller's Agent in 2020
Derek Winberry
The W Realty Group
(949) 903-1349
1 in this area
4 Total Sales
-
mary giv
m
Buyer's Agent in 2020
mary giv
Huntington West Prop.
1 in this area
7 Total Sales
-
J
Seller's Agent in 2014
JB Agahi
HomeSmart, Evergreen Realty
-
Myles Gustilo
M
Buyer's Agent in 2014
Myles Gustilo
Trademark Realty Group, Inc.
(714) 336-5606
49 Total Sales
-
Cesi Pagano

Seller's Agent in 2012
Cesi Pagano
Keller Williams Realty
(949) 370-0819
64 in this area
1,054 Total Sales
-
B
Buyer's Agent in 2012
Bill Ziccardi
KB Home Sales So. CA Inc.
Map
Source: California Regional Multiple Listing Service (CRMLS)
MLS Number: OC14125652
APN: 934-538-78
- 16 Ventana Ridge Dr
- 27 Santa Barbara Dr
- 17 Via Athena Unit 49
- 8 Ashwood
- 15 Elmbrook Unit 52
- 8 Summerwood
- 6 Summerwood
- 25 Via Falerno Unit 19
- 24811 Via San Marco
- 24 Michelangelo
- 23516 Los Grandes St
- 4026 Calle Sonora Este Unit 2F
- 24742 Via San Rafael
- 4025 Calle Sonora Este Unit 2C
- 4018 Calle Sonora Este Unit N
- 4018 Calle Sonora Este
- 35 Tanglewood
- 33 Briarglenn
- 4012 Calle Sonora Oeste Unit 1B
- 22 Silveroak
