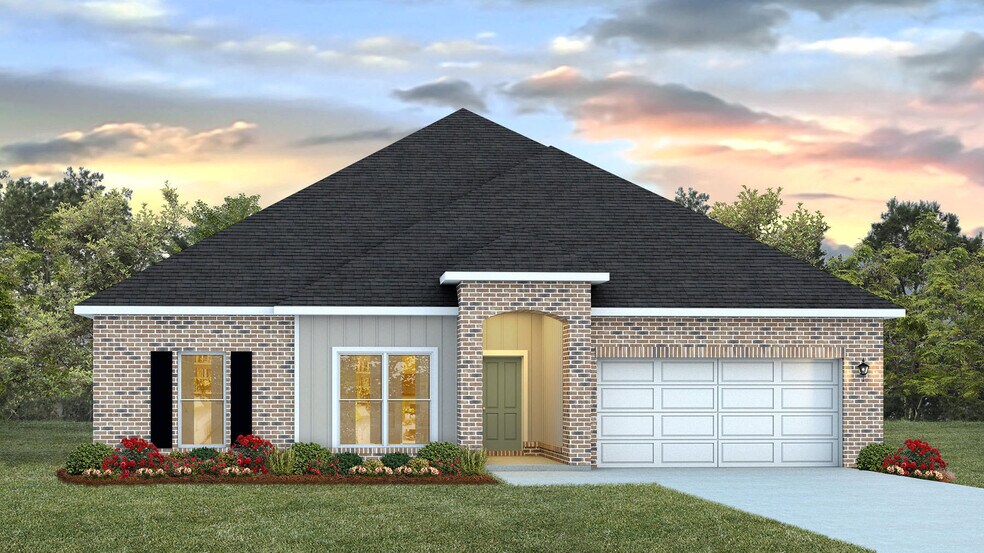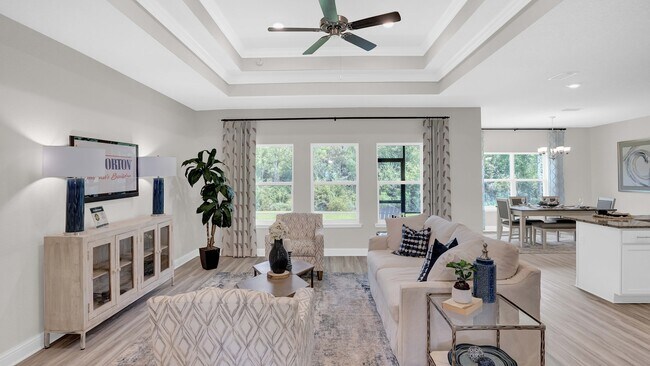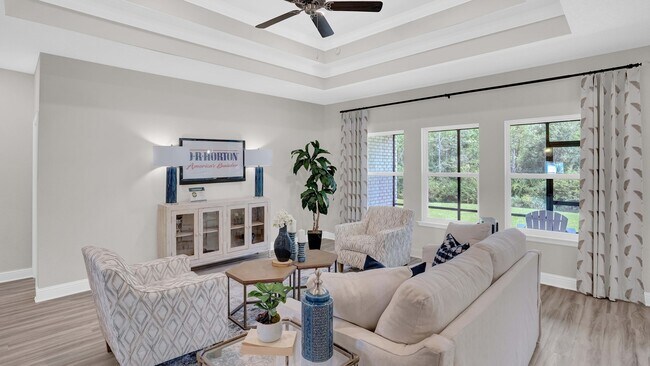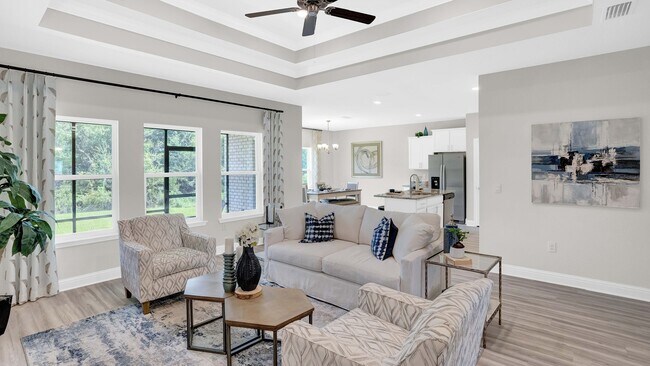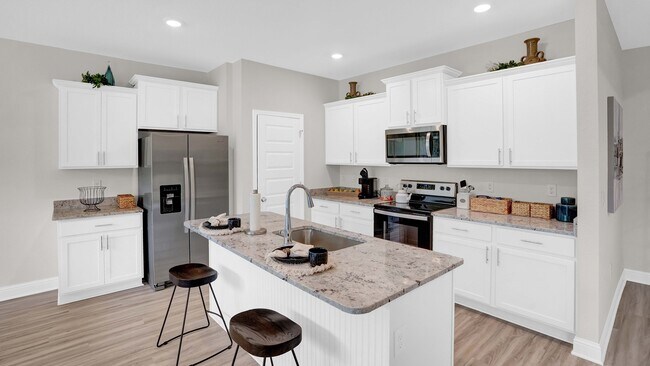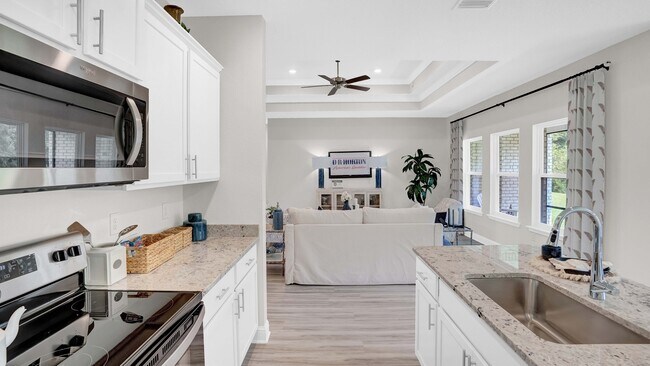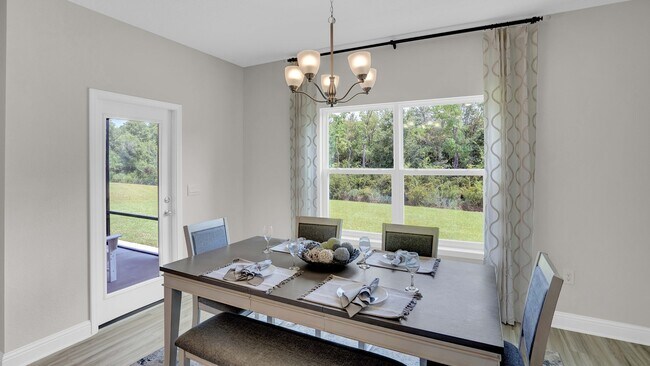
Estimated payment $2,919/month
Highlights
- New Construction
- Community Lake
- Community Pool
- Gulf Shores Elementary School Rated A-
- Clubhouse
- 1-Story Property
About This Home
Stop by Raley Farms in Gulf Shores, Alabama and tour 149 Preston Way, a stunning, single-story new home that is sure to impress.Nestled on a generously sized lot, this home is perfectly located just a short stroll from the resort-style pool and clubhouse. With a serene Common Area located nearby the property, it offers enhanced privacy. The exterior features a chic, neutral-toned finish, while the interior showcases durable EVP flooring throughout, blending style and functionality. The home is further elevated with crisp white kitchen and bathroom cabinets, complemented by striking white quartz countertops that add a touch of elegance to each room.Boasting 4 spacious bedrooms, 2 bathrooms, and 2,091 square feet, this thoughtfully designed living space is complete with a 2-car garage.The open layout creates a seamless flow between the expansive living room, kitchen, and dining areas, making it ideal for both entertaining guests and everyday living. A standout feature of the kitchen is its large peninsula that overlooks the living room, providing an abundance of counter space for meal preparation and the perfect spot for socializing with friends and family.The private primary suite, located just off the living room, serves as a serene oasis, featuring a spacious ensuite bathroom and a generous walk-in closet. The additional three bedrooms, along with a second well-appointed bathroom, are positioned at the front of the home for added privacy and separation.This home offers plenty of storage options to keep everything organized. Multiple closets, a conveniently located laundry room, and a large pantry in the kitchen provide all the space you need for your belongings and everyday essentials.This home includes our Smart Home Connect technology package, a one-year builder warranty, and 10-year structural warranty. Built to Gold FORTIFIED HomeTM certifications, this home could possibly save you on insurance costs (See Sales Representative for details).Ready to make your move to the highly desirable Raley Farms? Contact us today to schedule a tour and make 149 Preston Way your new home!Pictures of similar home may be included and may not represent actual colors and options in subject property. Buyer to verify all information during due diligence.
Home Details
Home Type
- Single Family
Parking
- 2 Car Garage
Home Design
- New Construction
Interior Spaces
- 1-Story Property
Bedrooms and Bathrooms
- 4 Bedrooms
- 2 Full Bathrooms
Community Details
Overview
- Property has a Home Owners Association
- Community Lake
Amenities
- Clubhouse
Recreation
- Community Pool
Map
Other Move In Ready Homes in Raley Farms
About the Builder
- Raley Farms
- 7029 Lake View Dr
- 8116 Carmel Cir
- 0 County Road 8 Unit Grund Lot 2 377244
- 0 County Road 8 Unit Grund Lot 4 381870
- 0 County Road 8 Unit Grund Lot 3 382040
- 0 County Road 8 Unit Grund Lot 1 377135
- 0 Mollie Place Unit 16
- 20979 Robinson Ln
- 8086 State Highway 59
- 0 Robinson Ln Unit 381794
- 0 Robinson Ln Unit 381784
- 464 Portofino Loop Unit 35
- 456 Portofino Loop Unit 33
- 457 Portofino Loop Unit 78
- 500 Portofino Loop Unit 42
- 501 Portofino Loop Unit 143
- 461 Portofino Loop Unit 79
- 469 Portofino Loop Unit 81
- 465 Portofino Loop Unit 80
