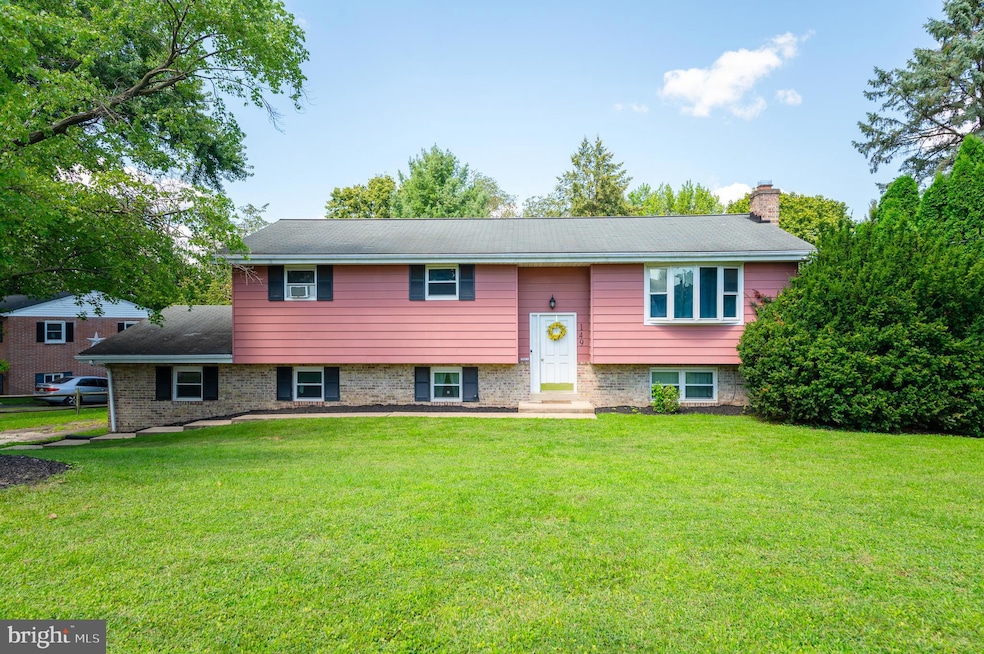
149 Rembrandt Dr Lancaster, PA 17603
Donerville NeighborhoodEstimated payment $2,187/month
Highlights
- Private Pool
- Traditional Architecture
- No HOA
- Central Manor Elementary School Rated A-
- 1 Fireplace
- 2 Car Attached Garage
About This Home
Picturesque peaceful private sequestered homesite in a beautiful neighborhood. Enter a spacious open foyer to open living dining with a traditional solid oak kitchen. Very functional to use as is and great possibilities to easily transform with cosmetic paint and new hardware. Use inspiration from instagram or pinterest!
Three spacious bedrooms upstairs plus fourth lower level bedroom ideal for inlaws or older teens! There is also a potential to complete a second bathroom on the lower level. Large finished lower level, massive brick fireplace and daylight walkout to private rear yard where family can gather, kids can play, woofies and putties can roam and future pool lovers can clean and open up the quality Anthony & Sylvan pool. It was opened and enjoyed in 2024. The seller has documents of maintenance records over the past years. This pool is available to be loved and enjoyed once again, provides daily sunshine use and for special family occasions. Also, there is a two car garage for automobiles or room for hobbies.
Create legacy, invest in your dreams and great financial opportunity for sweat equity improvements.
Home Details
Home Type
- Single Family
Est. Annual Taxes
- $3,470
Year Built
- Built in 1978
Parking
- 2 Car Attached Garage
- Side Facing Garage
- On-Street Parking
- Off-Street Parking
Home Design
- Traditional Architecture
- Split Foyer
- Brick Exterior Construction
- Block Foundation
- Shingle Roof
- Composition Roof
- Aluminum Siding
- Vinyl Siding
- Stick Built Home
Interior Spaces
- Property has 2 Levels
- Built-In Features
- 1 Fireplace
- Window Treatments
- Family Room
- Living Room
- Dining Area
Kitchen
- Electric Oven or Range
- Dishwasher
- Kitchen Island
Bedrooms and Bathrooms
Laundry
- Dryer
- Washer
Finished Basement
- Walk-Out Basement
- Basement Fills Entire Space Under The House
- Basement with some natural light
Schools
- Penn Manor High School
Utilities
- Cooling System Mounted In Outer Wall Opening
- Window Unit Cooling System
- Electric Baseboard Heater
- 200+ Amp Service
- Well
- Electric Water Heater
Additional Features
- Private Pool
- 0.51 Acre Lot
Community Details
- No Home Owners Association
- Holland Hills Subdivision
Listing and Financial Details
- Assessor Parcel Number 410-62616-0-0000
Map
Home Values in the Area
Average Home Value in this Area
Tax History
| Year | Tax Paid | Tax Assessment Tax Assessment Total Assessment is a certain percentage of the fair market value that is determined by local assessors to be the total taxable value of land and additions on the property. | Land | Improvement |
|---|---|---|---|---|
| 2025 | $4,095 | $187,500 | $63,900 | $123,600 |
| 2024 | $4,095 | $187,500 | $63,900 | $123,600 |
| 2023 | $4,095 | $187,500 | $63,900 | $123,600 |
| 2022 | $4,017 | $187,500 | $63,900 | $123,600 |
| 2021 | $3,915 | $187,500 | $63,900 | $123,600 |
| 2020 | $3,915 | $187,500 | $63,900 | $123,600 |
| 2019 | $3,806 | $187,500 | $63,900 | $123,600 |
| 2018 | $4,493 | $187,500 | $63,900 | $123,600 |
| 2017 | $3,470 | $143,000 | $33,800 | $109,200 |
| 2016 | $3,470 | $143,000 | $33,800 | $109,200 |
| 2015 | $714 | $143,000 | $33,800 | $109,200 |
| 2014 | $2,400 | $143,000 | $33,800 | $109,200 |
Property History
| Date | Event | Price | Change | Sq Ft Price |
|---|---|---|---|---|
| 08/27/2025 08/27/25 | For Sale | $349,000 | +82.2% | $176 / Sq Ft |
| 08/26/2016 08/26/16 | Sold | $191,500 | -4.2% | $162 / Sq Ft |
| 07/27/2016 07/27/16 | Pending | -- | -- | -- |
| 06/13/2016 06/13/16 | For Sale | $199,900 | -- | $169 / Sq Ft |
Purchase History
| Date | Type | Sale Price | Title Company |
|---|---|---|---|
| Special Warranty Deed | -- | None Listed On Document | |
| Deed | $191,500 | Attorney |
Mortgage History
| Date | Status | Loan Amount | Loan Type |
|---|---|---|---|
| Previous Owner | $30,000 | Unknown |
Similar Homes in Lancaster, PA
Source: Bright MLS
MLS Number: PALA2075418
APN: 410-62616-0-0000
- 136 Hampden Dr
- 102 Hampden Dr
- 163 Hampden Dr
- 3844 Columbia Ave
- 111 Red Maple Ln
- 108 Eagle Path
- 150 E New St
- 33 Madge Dr
- 3247 Oakglen Ct
- 106 Post Oak Rd
- 56 E Main St
- 213 Pine Bridge Ln
- 6 E Main St
- 140 Langley Square
- 23 Beechtree Ln
- 12 Dogwood Ln
- 126 Broadstone St
- 373 Holly Hock Cir
- 501 Bald Eagle Ct
- 3411 Horizon Dr
- 221 Linville Dr
- 315 Primrose Ln
- 314 Primrose Ln
- 231 Kilgannon Ln
- 2723 Columbia Ave
- 426 Estelle Dr
- 130 Edgemont Rd
- 135 S Spring Cir
- 2472 Artesian Way Unit 82
- 2485 Artesian Way
- 700 Millersville Rd
- 2314 Wood St
- 112 Spring Ridge Ct
- 2040 Aspen Ln
- 2108 Marietta Ave Unit B
- 115 Springbrook Ct
- 190 W Charlotte St
- 130 W Charlotte St
- 100 Country View Ln
- 21 Oakgrove Ln






