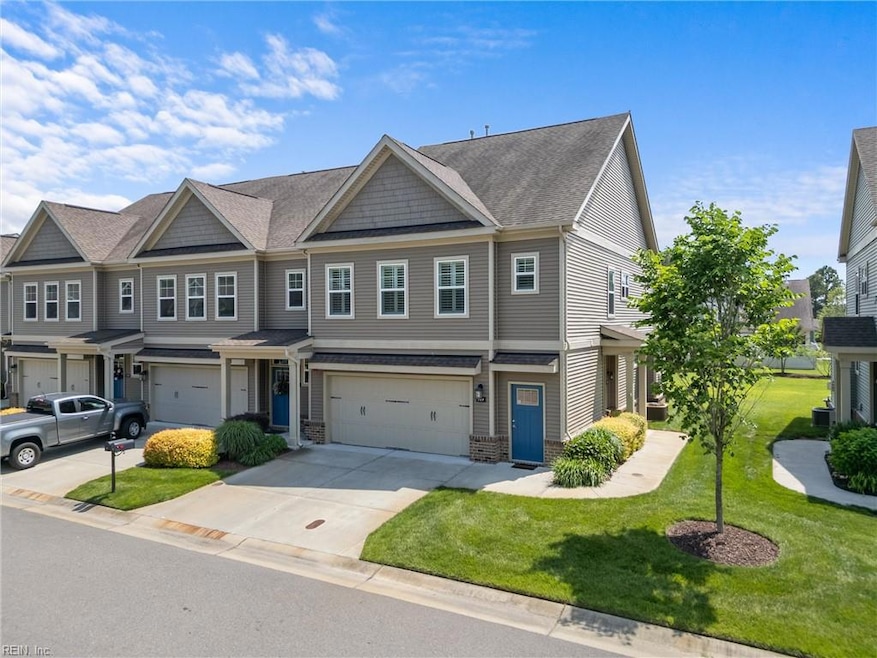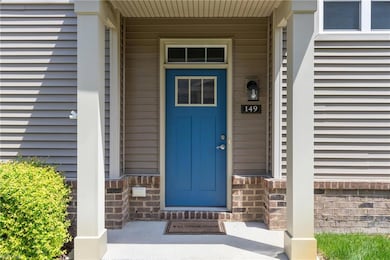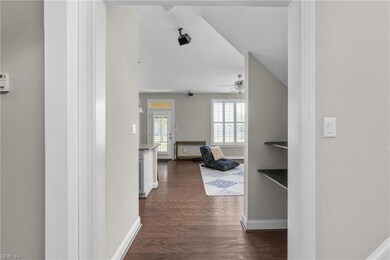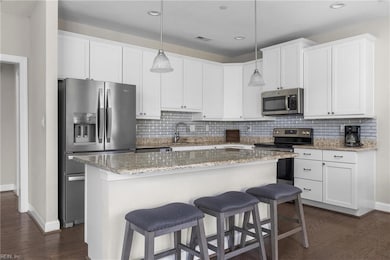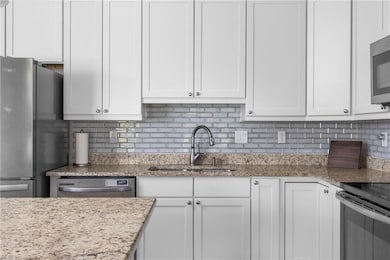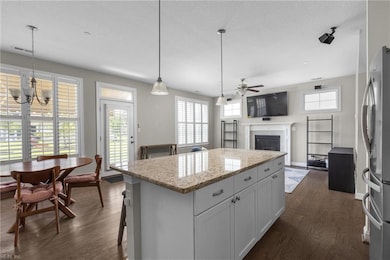
149 Repose Ln Chesapeake, VA 23320
Greenbrier West NeighborhoodEstimated payment $3,303/month
Highlights
- Boat Dock
- Fitness Center
- Clubhouse
- B.M. Williams Primary School Rated A-
- Gated Community
- 3-minute walk to Great Bridge Lock Park
About This Home
Stunning end unit townhouse located in an immaculate gated and peaceful community that is a short distance to the relaxing Elizabeth River. You can enjoy the amenities of the clubhouse, outdoor pool, fire pits, picnic areas, waterfront pavilion, boat slips, kayak and boat launch. This well-maintained home comes with granite counter tops, stainless steel appliances, large pantry, countertop bar, plantation shutters, patio with remote control retractable awning for shade and comfort. Spacious garage and 2nd floor laundry room. Great sized bedrooms with a loft space in between them that is great for workout area or media room. Centrally located to shops and interstates.
Townhouse Details
Home Type
- Townhome
Est. Annual Taxes
- $4,177
Year Built
- Built in 2017
Lot Details
- Lot Dimensions are 28'x46'x27'x46'
- Partially Fenced Property
- Sprinkler System
HOA Fees
- $324 Monthly HOA Fees
Home Design
- Slab Foundation
- Asphalt Shingled Roof
- Vinyl Siding
Interior Spaces
- 1,933 Sq Ft Home
- 2-Story Property
- Ceiling Fan
- Gas Fireplace
- Window Treatments
- Entrance Foyer
- Loft
- Utility Room
- Pull Down Stairs to Attic
Kitchen
- Electric Range
- Microwave
- Dishwasher
- Disposal
Flooring
- Wood
- Carpet
- Laminate
Bedrooms and Bathrooms
- 3 Bedrooms
- En-Suite Primary Bedroom
- Walk-In Closet
- Dual Vanity Sinks in Primary Bathroom
Laundry
- Dryer
- Washer
Parking
- 2 Car Attached Garage
- Garage Door Opener
- On-Street Parking
Outdoor Features
- Patio
Schools
- B.M. Williams Primary Elementary School
- Crestwood Middle School
- Oscar Smith High School
Utilities
- Forced Air Zoned Heating and Cooling System
- Heating System Uses Natural Gas
- Gas Water Heater
- Cable TV Available
Community Details
Overview
- United Property Associates 757 497 5752 Association
- Riverview At The Preserve Subdivision
- On-Site Maintenance
Amenities
- Door to Door Trash Pickup
- Clubhouse
Recreation
- Boat Dock
- Community Boat Slip
- Fitness Center
- Community Pool
Security
- Gated Community
Map
Home Values in the Area
Average Home Value in this Area
Tax History
| Year | Tax Paid | Tax Assessment Tax Assessment Total Assessment is a certain percentage of the fair market value that is determined by local assessors to be the total taxable value of land and additions on the property. | Land | Improvement |
|---|---|---|---|---|
| 2024 | $4,177 | $413,600 | $140,000 | $273,600 |
| 2023 | $3,582 | $387,500 | $140,000 | $247,500 |
| 2022 | $3,532 | $349,700 | $120,000 | $229,700 |
| 2021 | $3,352 | $319,200 | $110,000 | $209,200 |
| 2020 | $3,313 | $315,500 | $110,000 | $205,500 |
| 2019 | $3,378 | $321,700 | $110,000 | $211,700 |
| 2018 | $3,312 | $315,500 | $110,000 | $205,500 |
Property History
| Date | Event | Price | Change | Sq Ft Price |
|---|---|---|---|---|
| 05/19/2025 05/19/25 | For Sale | $470,000 | -- | $243 / Sq Ft |
Purchase History
| Date | Type | Sale Price | Title Company |
|---|---|---|---|
| Warranty Deed | $335,000 | Virginia Home Title & Stlmnt | |
| Warranty Deed | $313,293 | Stewart Title & Settlement |
Mortgage History
| Date | Status | Loan Amount | Loan Type |
|---|---|---|---|
| Open | $342,705 | VA | |
| Previous Owner | $320,028 | VA |
Similar Homes in Chesapeake, VA
Source: Real Estate Information Network (REIN)
MLS Number: 10584052
APN: 0472021000520
- 161 Tranquility Trace
- 120 Tranquility Trace
- 227 Wildlife Trace
- 313 Preservation Reach
- 304 Conservation Crossing
- 314 Preservation Reach
- 5 Harbor Watch Dr Unit 405
- 3 Harbor Watch Dr Unit 601
- 3 Harbor Watch Dr
- 325 Conservation Crossing
- 1 Sandy Point Ln Unit 218
- 112 Harbor Watch Dr
- 401 Preservation Reach
- 328 Croft Crossing
- 903 Aberdeen Ln
- 905 Aberdeen Ln
- 960 Bells Mill Rd
- 125 Welch Ln
- 806 Jerry Locker St
- 678 Luther St
