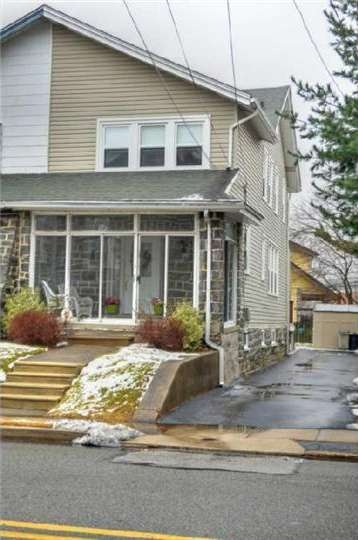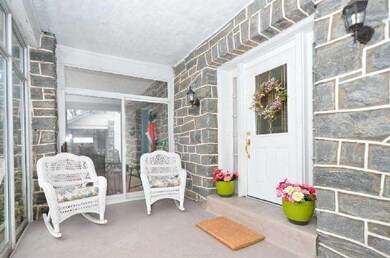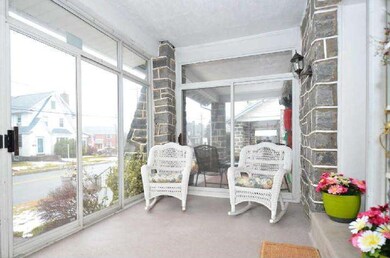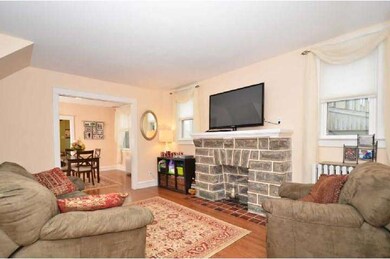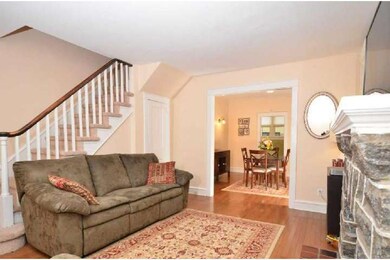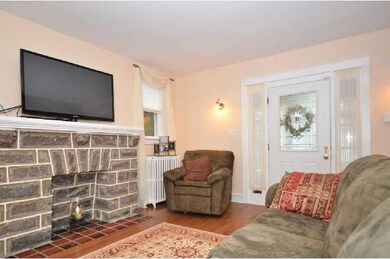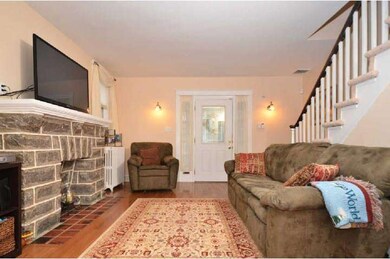
149 S Eagle Rd Havertown, PA 19083
Highlights
- Colonial Architecture
- Deck
- Attic
- Manoa Elementary School Rated A
- Wood Flooring
- 5-minute walk to Thompson Nature Park
About This Home
As of June 2017Suburban living with a city vibe! This totally updated twin is truly in Move-In condition! Conveniently located for both the commuter and the people who like to walk everywhere. Shops, restaurants, public transportation, major roads, parks and the newest school in Haverford School District (Manoa Ele) are literally a SHORT walk. From the Sun filled enclosed front porch to the timber tech deck and fenced yard- everything is ready for you. Enjoy your very own driveway-NO sharing! Spacious living room with stone fireplace and formal dining room both have newer hardwood floors. Modern Eat-in kitchen with plenty of cabinetry and ceramic tiled floor. Master bedroom has spacious closet with stairs to fully floored attic for tons of storage space.Two nicely sized bedrooms and an updated hall bath make up the second floor. It's great to have a newer gas heater AND central Air! Just a charming house! In a School Zone 3 times a day! Basement is water-proofed and Semi-Finished.
Last Agent to Sell the Property
Keller Williams Main Line License #RS279644 Listed on: 02/14/2013

Last Buyer's Agent
KAREN LEWIS
BHHS Fox & Roach-Kennett Sq
Townhouse Details
Home Type
- Townhome
Est. Annual Taxes
- $4,085
Year Built
- Built in 1925 | Remodeled in 2007
Lot Details
- 6,970 Sq Ft Lot
- Lot Dimensions are 24x130
- Back and Front Yard
- Property is in good condition
Home Design
- Semi-Detached or Twin Home
- Colonial Architecture
- Stone Siding
- Vinyl Siding
Interior Spaces
- 1,276 Sq Ft Home
- Property has 2 Levels
- Ceiling Fan
- Stone Fireplace
- Replacement Windows
- Living Room
- Dining Room
- Home Security System
- Attic
Kitchen
- Eat-In Kitchen
- Self-Cleaning Oven
- Dishwasher
- Disposal
Flooring
- Wood
- Wall to Wall Carpet
- Tile or Brick
Bedrooms and Bathrooms
- 3 Bedrooms
- En-Suite Primary Bedroom
- 1 Full Bathroom
Basement
- Basement Fills Entire Space Under The House
- Laundry in Basement
Parking
- 3 Open Parking Spaces
- 3 Parking Spaces
- Private Parking
- Driveway
Eco-Friendly Details
- Energy-Efficient Windows
- ENERGY STAR Qualified Equipment
Outdoor Features
- Deck
- Shed
- Porch
Schools
- Manoa Elementary School
- Haverford Middle School
- Haverford Senior High School
Utilities
- Central Air
- Heating System Uses Gas
- Hot Water Heating System
- Natural Gas Water Heater
- Cable TV Available
Community Details
- No Home Owners Association
- Havertown Subdivision
Listing and Financial Details
- Tax Lot 335-000
- Assessor Parcel Number 22-09-00672-00
Ownership History
Purchase Details
Home Financials for this Owner
Home Financials are based on the most recent Mortgage that was taken out on this home.Purchase Details
Home Financials for this Owner
Home Financials are based on the most recent Mortgage that was taken out on this home.Purchase Details
Home Financials for this Owner
Home Financials are based on the most recent Mortgage that was taken out on this home.Purchase Details
Home Financials for this Owner
Home Financials are based on the most recent Mortgage that was taken out on this home.Purchase Details
Purchase Details
Purchase Details
Home Financials for this Owner
Home Financials are based on the most recent Mortgage that was taken out on this home.Similar Homes in the area
Home Values in the Area
Average Home Value in this Area
Purchase History
| Date | Type | Sale Price | Title Company |
|---|---|---|---|
| Deed | $208,000 | None Available | |
| Deed | $197,500 | First American Title Ins Co | |
| Interfamily Deed Transfer | -- | Lsi Title Agency Inc | |
| Deed | $185,000 | Commonwealth Title | |
| Deed | $86,100 | Commonwealth Title | |
| Sheriffs Deed | -- | -- | |
| Deed | $99,900 | -- |
Mortgage History
| Date | Status | Loan Amount | Loan Type |
|---|---|---|---|
| Closed | $191,500 | New Conventional | |
| Closed | $204,323 | FHA | |
| Previous Owner | $187,625 | New Conventional | |
| Previous Owner | $164,500 | New Conventional | |
| Previous Owner | $148,000 | Purchase Money Mortgage | |
| Previous Owner | $101,898 | Assumption | |
| Closed | $27,750 | No Value Available |
Property History
| Date | Event | Price | Change | Sq Ft Price |
|---|---|---|---|---|
| 06/12/2017 06/12/17 | Sold | $209,000 | -0.4% | $164 / Sq Ft |
| 04/10/2017 04/10/17 | Pending | -- | -- | -- |
| 02/13/2017 02/13/17 | For Sale | $209,900 | +6.3% | $164 / Sq Ft |
| 06/26/2013 06/26/13 | Sold | $197,500 | -5.7% | $155 / Sq Ft |
| 03/25/2013 03/25/13 | Pending | -- | -- | -- |
| 02/14/2013 02/14/13 | For Sale | $209,500 | -- | $164 / Sq Ft |
Tax History Compared to Growth
Tax History
| Year | Tax Paid | Tax Assessment Tax Assessment Total Assessment is a certain percentage of the fair market value that is determined by local assessors to be the total taxable value of land and additions on the property. | Land | Improvement |
|---|---|---|---|---|
| 2025 | $5,667 | $220,400 | $87,940 | $132,460 |
| 2024 | $5,667 | $220,400 | $87,940 | $132,460 |
| 2023 | $5,506 | $220,400 | $87,940 | $132,460 |
| 2022 | $5,377 | $220,400 | $87,940 | $132,460 |
| 2021 | $8,760 | $220,400 | $87,940 | $132,460 |
| 2020 | $4,903 | $105,490 | $50,170 | $55,320 |
| 2019 | $4,813 | $105,490 | $50,170 | $55,320 |
| 2018 | $4,730 | $105,490 | $0 | $0 |
| 2017 | $4,630 | $105,490 | $0 | $0 |
| 2016 | $579 | $105,490 | $0 | $0 |
| 2015 | $591 | $105,490 | $0 | $0 |
| 2014 | $579 | $105,490 | $0 | $0 |
Agents Affiliated with this Home
-
Kathy Molloy

Seller's Agent in 2017
Kathy Molloy
Long & Foster
(610) 247-7953
12 in this area
83 Total Sales
-
Sharyn Soliman

Buyer's Agent in 2017
Sharyn Soliman
Keller Williams Real Estate-Blue Bell
(267) 625-7568
3 in this area
381 Total Sales
-
Sally Marcelli

Seller's Agent in 2013
Sally Marcelli
Keller Williams Main Line
(610) 324-3257
20 in this area
73 Total Sales
-
K
Buyer's Agent in 2013
KAREN LEWIS
BHHS Fox & Roach
Map
Source: Bright MLS
MLS Number: 1003333040
APN: 22-09-00672-00
- 147 Wyndmoor Rd
- 155 Wyndmoor Rd
- 635 Grand Ave
- 14 Claremont Blvd
- 555 Grand Ave
- 220 Glendale Rd
- 107 Ivy Rock Ln
- 205 N Lexington Ave
- 232 Walnut Hill Ln
- 400 Glendale Rd Unit J44
- 400 Glendale Rd Unit E 13
- 119 Wilson Ave
- 1328 Bon Air Terrace
- 316 Greenbriar Ln
- 329 Francis Dr
- 110 Sycamore Rd
- 48 Sycamore Rd
- 1442 Dorchester Rd
- 1321 Annabella Ave
- 1311 Steel Rd
