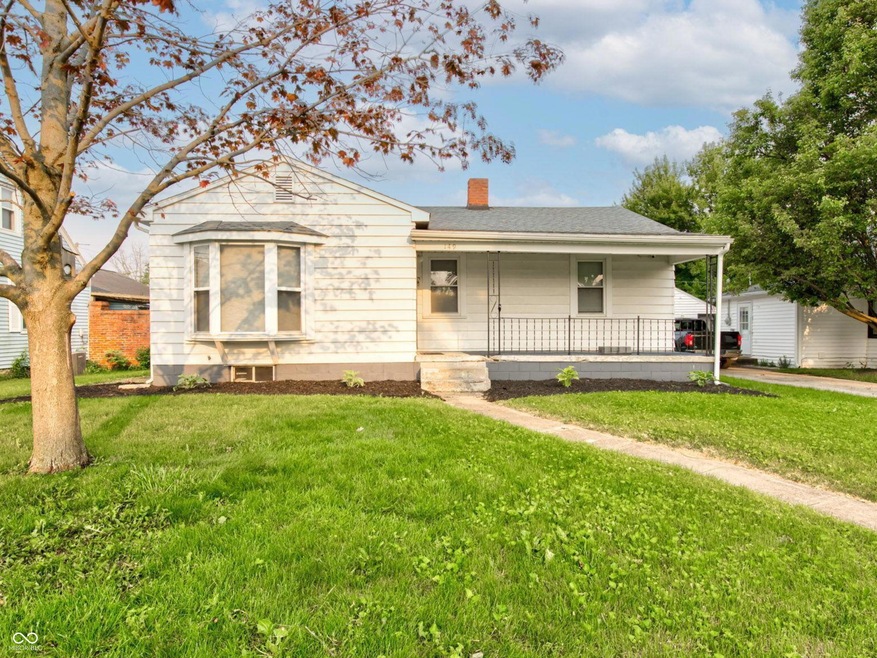
149 S Western Ave Kokomo, IN 46901
Highlights
- Ranch Style House
- No HOA
- Entrance Foyer
- Wood Flooring
- 2 Car Detached Garage
- Forced Air Heating System
About This Home
As of June 2025Imagine the possibilities awaiting you at 149 S Western AVE, Kokomo, IN. This inviting home is move in ready. The heart of this single-family residence is undoubtedly the kitchen, where the kitchen peninsula offers both a practical workspace and a casual gathering spot. Imagine preparing meals while still being part of the conversation, or enjoying a quick breakfast at the peninsula before starting your day. There is carpet throughout, but it could be removed to expose the hardwood underneath. The fenced backyard provides a private oasis for relaxation and recreation. Consider the enjoyment of outdoor living on the deck, perfect for quiet moments or entertaining guests. The porch offers an additional space to enjoy the outdoors, creating a welcoming entrance to your home. With 1248 square feet of living area distributed across its single story, and another 936 square feet in the basement, and three bedrooms, this home offers comfortable accommodation. The 6534 square feet lot offers space to enjoy outdoor living. This 1951-built residence is waiting for you to create a lifetime of memories.
Last Agent to Sell the Property
Real Broker, LLC Brokerage Email: denasellshomesindy@gmail.com License #RB17000576 Listed on: 06/04/2025

Home Details
Home Type
- Single Family
Est. Annual Taxes
- $1,132
Year Built
- Built in 1951
Parking
- 2 Car Detached Garage
Home Design
- Ranch Style House
- Block Foundation
- Aluminum Siding
Interior Spaces
- 1,248 Sq Ft Home
- Entrance Foyer
- Family or Dining Combination
- Unfinished Basement
Kitchen
- Microwave
- Dishwasher
Flooring
- Wood
- Carpet
- Laminate
Bedrooms and Bathrooms
- 3 Bedrooms
Laundry
- Dryer
- Washer
Additional Features
- 6,534 Sq Ft Lot
- Forced Air Heating System
Community Details
- No Home Owners Association
- Cloverleaf Subdivision
Listing and Financial Details
- Tax Lot 7
- Assessor Parcel Number 340335278012000002
- Seller Concessions Not Offered
Ownership History
Purchase Details
Home Financials for this Owner
Home Financials are based on the most recent Mortgage that was taken out on this home.Purchase Details
Home Financials for this Owner
Home Financials are based on the most recent Mortgage that was taken out on this home.Similar Homes in Kokomo, IN
Home Values in the Area
Average Home Value in this Area
Purchase History
| Date | Type | Sale Price | Title Company |
|---|---|---|---|
| Warranty Deed | -- | None Listed On Document | |
| Warranty Deed | $199,500 | Klatch Louis |
Mortgage History
| Date | Status | Loan Amount | Loan Type |
|---|---|---|---|
| Open | $164,900 | New Conventional | |
| Previous Owner | $150,000 | New Conventional | |
| Previous Owner | $78,282 | New Conventional |
Property History
| Date | Event | Price | Change | Sq Ft Price |
|---|---|---|---|---|
| 06/23/2025 06/23/25 | Sold | $170,000 | +3.0% | $136 / Sq Ft |
| 06/06/2025 06/06/25 | Pending | -- | -- | -- |
| 06/04/2025 06/04/25 | For Sale | $165,000 | +10.0% | $132 / Sq Ft |
| 05/19/2021 05/19/21 | Sold | $150,000 | +0.1% | $104 / Sq Ft |
| 05/11/2021 05/11/21 | Pending | -- | -- | -- |
| 04/12/2021 04/12/21 | For Sale | $149,900 | -- | $104 / Sq Ft |
Tax History Compared to Growth
Tax History
| Year | Tax Paid | Tax Assessment Tax Assessment Total Assessment is a certain percentage of the fair market value that is determined by local assessors to be the total taxable value of land and additions on the property. | Land | Improvement |
|---|---|---|---|---|
| 2024 | $947 | $113,200 | $19,800 | $93,400 |
| 2022 | $1,021 | $102,100 | $18,500 | $83,600 |
| 2021 | $833 | $91,600 | $18,500 | $73,100 |
| 2020 | $1,736 | $86,800 | $18,500 | $68,300 |
| 2019 | $1,674 | $83,700 | $18,000 | $65,700 |
| 2018 | $1,526 | $76,300 | $18,000 | $58,300 |
| 2017 | $1,406 | $70,300 | $18,000 | $52,300 |
| 2016 | $1,406 | $70,300 | $18,000 | $52,300 |
| 2014 | $1,570 | $78,500 | $15,800 | $62,700 |
| 2013 | $538 | $84,700 | $15,800 | $68,900 |
Agents Affiliated with this Home
-
Dena Mullins

Seller's Agent in 2025
Dena Mullins
Real Broker, LLC
(765) 702-1921
53 Total Sales
-
Brandi Rees

Buyer's Agent in 2025
Brandi Rees
Hardie Group
(317) 496-9692
27 Total Sales
-
Andy Hardie

Seller's Agent in 2021
Andy Hardie
The Hardie Group
(765) 437-6134
394 Total Sales
-
R
Buyer's Agent in 2021
RACI NonMember
NonMember RACI
Map
Source: MIBOR Broker Listing Cooperative®
MLS Number: 22040349
APN: 34-03-35-278-012.000-002
- 1522 W Superior St
- 130 Westmoreland Dr W
- 1111 W Walnut St
- 1700 W Taylor St
- 202 Lody Ln
- 1017 W Taylor St
- 1744 W Jefferson St
- 2036 Alton Dr
- 1015 W Jefferson St
- 710 N Lindsay St
- 210 N Indiana Ave
- 235 Greenbriar St
- 712 N Lindsay St
- 709 & 709.5 W Mulberry St
- 2103 W Jefferson St
- 0 W Jefferson St
- 0 W Carter St
- 1411 W Havens St
- 914 N Forest Dr
- 522 W Walnut St






