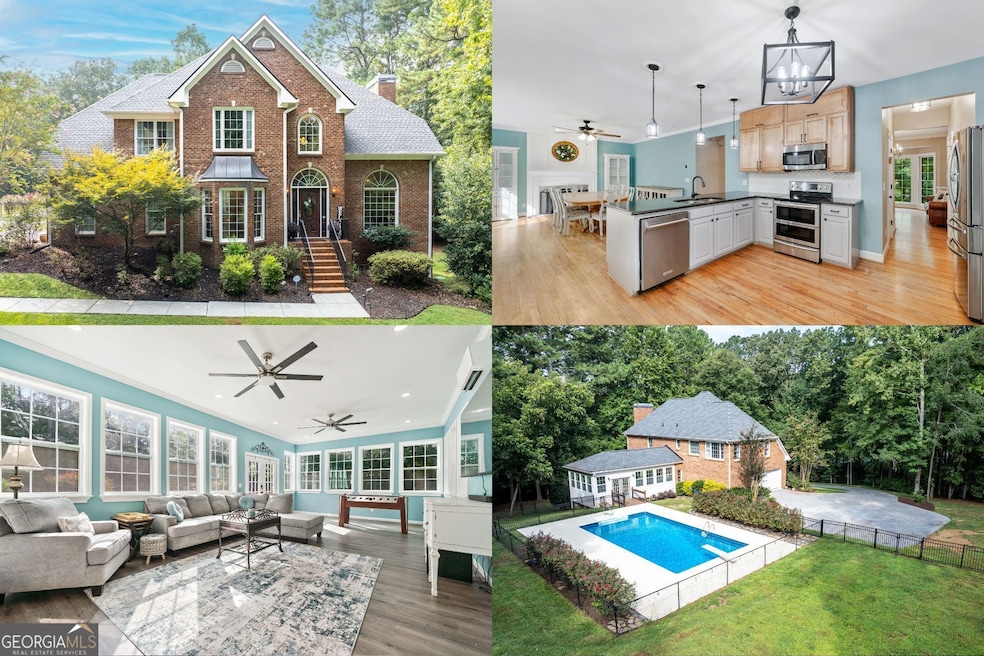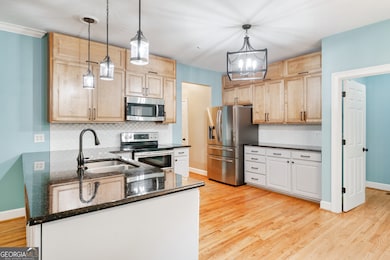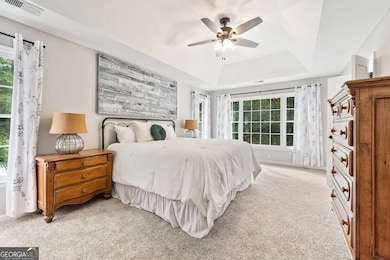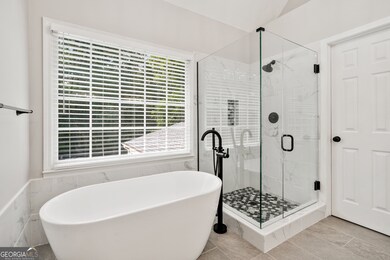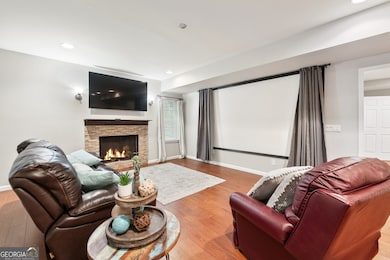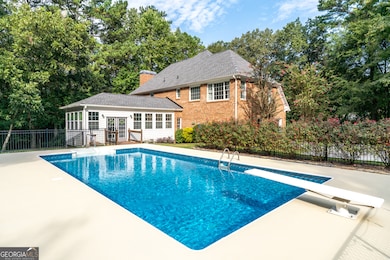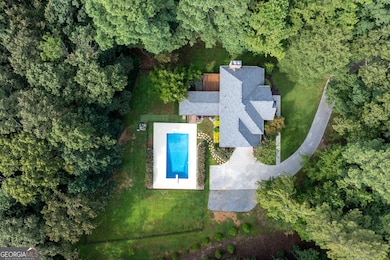149 Saddle Mountain Dr SE Calhoun, GA 30701
Estimated payment $4,140/month
Highlights
- Second Kitchen
- In Ground Pool
- Private Lot
- Calhoun Middle School Rated A-
- Deck
- Living Room with Fireplace
About This Home
Welcome to this stunning all-brick 4,000 sq. ft. estate, gracefully perched on a rare 1.7-acre elevated lot in the highly desirable Saddlebrook subdivision. One of only three homes set back from the access road, this residence offers unparalleled privacy while being completely move-in ready. From the moment you arrive, a long driveway framed by mature oaks, a Japanese maple, and ornamental trees sets the tone for the serene retreat that awaits. Timed outdoor lighting enhances the beauty both day and night, creating an enchanting ambiance around the property. Inside, soaring ceilings and oversized windows flood the home with natural light, perfectly complementing the solid wood floors, high-end finishes, and thoughtfully designed spaces. The chef's kitchen and inviting family room are ideal for gathering, while the formal dining room and expansive seating areas provide flexibility for entertaining. With five bedrooms, three and a half baths, and a versatile bonus room, there's space for every lifestyle. The luxurious primary suite is a true sanctuary, featuring two walk-in closets, a cozy sitting area, and a spa-inspired ensuite bath. Downstairs, the finished daylight basement opens endless possibilities with its own private entrance, full kitchen, theatre-ready main area, large bedroom, bonus room, handicap-accessible bath, and walk-in pantry, perfect for multi-generational living, guests, or rental opportunities. Outdoor living shines with a climate-controlled all-seasons room overlooking the sparkling 18x36' inground pool, diving board, expansive deck, and fully fenced backyard with dog run. Entertain, relax, and create memories in your own private oasis. Practicality meets peace of mind with a new architectural roof (less than 1 year old), dual-fuel HVAC systems, sprinkler system, insulated 2.5-car garage, and a security system. All this, just minutes from I-75, outlet shopping, Calhoun recreation center, and charming downtown. This rare property combines elegance, comfort, and convenience-offering a lifestyle that's as functional as it is beautiful. Every detail has been thoughtfully curated to inspire relaxation, celebration, and effortless living. This isn't just a home, It's the lifestyle you've always dreamed of. Schedule your private tour today!
Listing Agent
Keller Williams Realty First Atlanta License #354599 Listed on: 09/03/2025

Home Details
Home Type
- Single Family
Est. Annual Taxes
- $4,041
Year Built
- Built in 1994
Lot Details
- 1.72 Acre Lot
- Back Yard Fenced
- Chain Link Fence
- Private Lot
- Sloped Lot
Home Design
- Traditional Architecture
- Brick Exterior Construction
Interior Spaces
- 4,000 Sq Ft Home
- 3-Story Property
- Vaulted Ceiling
- Ceiling Fan
- Two Story Entrance Foyer
- Family Room
- Living Room with Fireplace
- 2 Fireplaces
- Breakfast Room
- Formal Dining Room
- Den
- Bonus Room
Kitchen
- Second Kitchen
- Breakfast Bar
- Walk-In Pantry
- Microwave
- Dishwasher
- Solid Surface Countertops
- Disposal
Flooring
- Wood
- Carpet
- Vinyl
Bedrooms and Bathrooms
- Walk-In Closet
- In-Law or Guest Suite
- Double Vanity
Finished Basement
- Fireplace in Basement
- Natural lighting in basement
Home Security
- Home Security System
- Carbon Monoxide Detectors
Parking
- 2 Car Garage
- Parking Storage or Cabinetry
Outdoor Features
- In Ground Pool
- Deck
Schools
- Calhoun City Elementary And Middle School
- Calhoun City High School
Utilities
- Zoned Heating and Cooling
- Heat Pump System
- Underground Utilities
- Electric Water Heater
- Septic Tank
- High Speed Internet
- Phone Available
- Cable TV Available
Additional Features
- Accessible Full Bathroom
- Energy-Efficient Thermostat
Community Details
- No Home Owners Association
- Saddlebrook Subdivision
Map
Home Values in the Area
Average Home Value in this Area
Tax History
| Year | Tax Paid | Tax Assessment Tax Assessment Total Assessment is a certain percentage of the fair market value that is determined by local assessors to be the total taxable value of land and additions on the property. | Land | Improvement |
|---|---|---|---|---|
| 2024 | $4,144 | $148,040 | $11,400 | $136,640 |
| 2023 | $3,924 | $140,200 | $11,400 | $128,800 |
| 2022 | $1,224 | $130,680 | $11,400 | $119,280 |
| 2021 | $3,487 | $117,760 | $11,200 | $106,560 |
| 2020 | $1,785 | $119,160 | $11,200 | $107,960 |
| 2019 | $1,654 | $115,040 | $11,760 | $103,280 |
| 2018 | $1,010 | $106,880 | $11,760 | $95,120 |
| 2017 | $975 | $101,160 | $11,760 | $89,400 |
| 2016 | $930 | $96,360 | $11,200 | $85,160 |
| 2015 | $999 | $102,520 | $11,200 | $91,320 |
| 2014 | $873 | $91,583 | $11,200 | $80,383 |
Property History
| Date | Event | Price | List to Sale | Price per Sq Ft |
|---|---|---|---|---|
| 11/19/2025 11/19/25 | Price Changed | $725,000 | -1.4% | $181 / Sq Ft |
| 11/05/2025 11/05/25 | Price Changed | $735,000 | -2.0% | $184 / Sq Ft |
| 10/09/2025 10/09/25 | Price Changed | $750,000 | -3.2% | $188 / Sq Ft |
| 09/03/2025 09/03/25 | For Sale | $775,000 | -- | $194 / Sq Ft |
Purchase History
| Date | Type | Sale Price | Title Company |
|---|---|---|---|
| Warranty Deed | $162,500 | -- | |
| Deed | $295,000 | -- | |
| Deed | -- | -- |
Mortgage History
| Date | Status | Loan Amount | Loan Type |
|---|---|---|---|
| Closed | $140,000 | New Conventional |
Source: Georgia MLS
MLS Number: 10594147
APN: CG56B-193
- 158 Shadowood Dr SE
- The Kora Plan at Salacoa - Wildflower
- The Violet Plan at Salacoa - Wildflower
- The Madison Plan at Salacoa - Wildflower
- The Lavender Plan at Salacoa - Rosewood
- The Kora Plan at Salacoa - Rosewood
- The Rome Plan at Salacoa - Wildflower
- The Orchid Plan at Salacoa - Wildflower
- The Blossom Plan at Salacoa - Rosewood
- The Orchid Plan at Salacoa - Rosewood
- The Madison Plan at Salacoa - Rosewood
- The Willow Plan at Salacoa - Wildflower
- The Jasmine Plan at Salacoa - Wildflower
- The Azalea Plan at Salacoa - Rosewood
- The Rome Plan at Salacoa - Rosewood
- The Jasmine Plan at Salacoa - Rosewood
- The Violet Plan at Salacoa - Rosewood
- The Amber Plan at Salacoa - Rosewood
- 116 Lavender Cir
- 110 Lavender Cir
- 100 Harvest Grove Ln
- 415 Curtis Pkwy SE
- 81 Professional Place
- 321 Peters St
- 67 Professional Place
- 85 Professional Place
- 351 Valley View Cir SE
- 509 Mount Vernon Dr
- 109 Creekside Dr NW Unit 3
- 73 Professional Place
- 150 Oakleigh Dr
- 75 Professional Place
- 59 Professional Place
- 83 Professional Place
- 67 Professional Place
- 77 Professional Place
- 100 Harvest Grove Ln Unit Roland
- 100 Harvest Grove Ln Unit Hayes
- 108 Cornwell Way
- 204 Cornwell Way
