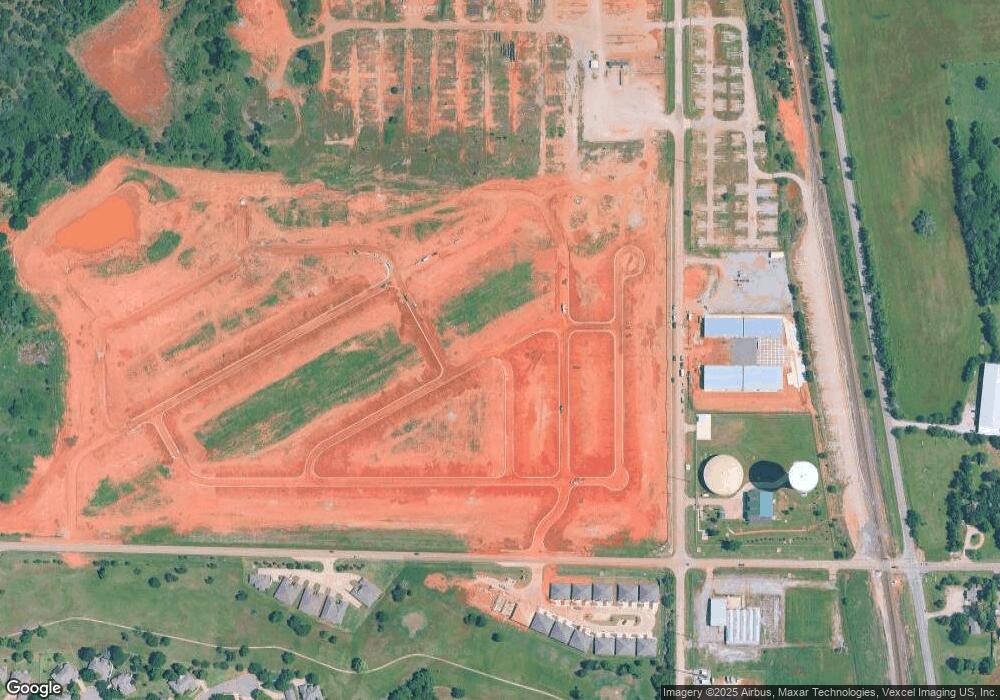149 Sage Brush Way Edmond, OK 73025
North Edmond Neighborhood
3
Beds
2
Baths
2,140
Sq Ft
6,970
Sq Ft Lot
About This Home
This home is located at 149 Sage Brush Way, Edmond, OK 73025. 149 Sage Brush Way is a home located in Oklahoma County with nearby schools including Cross Timbers Elementary School, Cheyenne Middle School, and North High School.
Create a Home Valuation Report for This Property
The Home Valuation Report is an in-depth analysis detailing your home's value as well as a comparison with similar homes in the area
Home Values in the Area
Average Home Value in this Area
Tax History Compared to Growth
Map
Nearby Homes
- 209 Sage Brush Way
- 4224 Grassland Ct
- 225 Sage Brush Way
- 4201 Buffalo Grass Dr
- 241 Sage Brush Way
- 249 Sage Brush Way
- 4265 Overlook Pass
- 257 Sage Brush Way
- 000 Boulevard
- 4401 Ranchwood Dr
- 4365 Ranchwood Dr
- 3905 Prairie Hill Ct
- 3904 Shortgrass Rd
- 516 Conquistador Ct
- 200 Pont Neuf Ct
- 101 Pont Neuf Ct
- 541 Wildmeadow Dr
- 216 Pont Neuf Ct
- 4808 Pont Neuf Rd
- 201 Pont de Normandie Ct
- 4216 Buffalo Grass Dr Unit 38310133
- 4216 Buffalo Grass Dr Unit 36478451
- 4216 Buffalo Grass Dr Unit 36481251
- 4216 Buffalo Grass Dr Unit 36461200
- 4216 Buffalo Grass Dr Unit 36467973
- 4216 Buffalo Grass Dr Unit 36469374
- 4216 Buffalo Grass Dr Unit 36483448
- 4216 Buffalo Grass Dr Unit 36473349
- 4216 Buffalo Grass Dr Unit 36462957
- 4216 Buffalo Grass Dr Unit 36448262
- 4216 Buffalo Grass Dr Unit 36470300
- 4216 Buffalo Grass Dr Unit 36494816
- 4216 Buffalo Grass Dr Unit 36474287
- 4216 Buffalo Grass Dr Unit 36478714
- 4216 Buffalo Grass Dr Unit 36489744
- 4216 Buffalo Grass Dr Unit 36502160
- 4216 Buffalo Grass Dr Unit 36477697
- 4216 Buffalo Grass Dr Unit 36488012
- 4216 Buffalo Grass Dr Unit 36495925
- 4260 North Blvd
