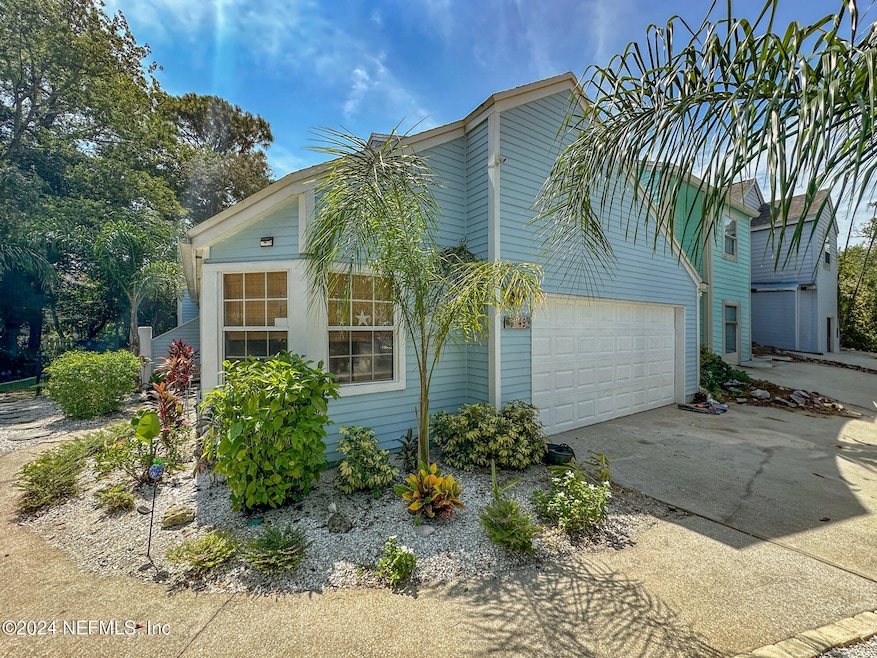
149 Saltwind Cir Neptune Beach, FL 32266
Highlights
- RV or Boat Storage in Community
- Community Pool
- Rear Porch
- Duncan U. Fletcher High School Rated A-
- Cul-De-Sac
- 4-minute walk to Atlantic Beach Dog Park
About This Home
As of September 2024Welcome to your Neptune Beach oasis! This beautifully updated 3-bedroom, 2-bathroom home is just minutes from the beach and perfectly combines modern comfort with coastal charm. The owner's bedroom is conveniently located on the first floor, offering privacy and easy access—perfect for those who prefer single-level living. The first floor features stylish tile flooring that looks like wood, creating a warm and inviting atmosphere. The gourmet kitchen is a chef's delight with stainless steel appliances, quartz countertops, and custom cabinetry. The owner's suite includes a newly remodeled walk-in shower, adding a fresh, modern touch. With an HVAC system installed in 2022, you'll enjoy reliable comfort year-round. The private, lushly landscaped yard is perfect for relaxing or entertaining. The community offers a sparkling pool and super low HOA fees. There's also a convenient lot within the neighborhood for RV or boat parking, available based on availability. Book your showing today!
Last Agent to Sell the Property
ROUND TABLE REALTY License #3228898 Listed on: 08/23/2024

Townhouse Details
Home Type
- Townhome
Est. Annual Taxes
- $5,508
Year Built
- Built in 1990
Lot Details
- 6,970 Sq Ft Lot
- Cul-De-Sac
- West Facing Home
- Wrought Iron Fence
- Front and Back Yard Sprinklers
HOA Fees
- $145 Monthly HOA Fees
Parking
- 2 Car Garage
- On-Street Parking
Home Design
- Shingle Roof
Interior Spaces
- 1,555 Sq Ft Home
- 2-Story Property
- Ceiling Fan
- Wood Burning Fireplace
Kitchen
- Electric Oven
- Electric Cooktop
- Microwave
- Dishwasher
- Disposal
Flooring
- Laminate
- Tile
Bedrooms and Bathrooms
- 3 Bedrooms
- Walk-In Closet
- Shower Only
Laundry
- Laundry in Garage
- Washer and Electric Dryer Hookup
Outdoor Features
- Rear Porch
Utilities
- Central Heating and Cooling System
- Electric Water Heater
Listing and Financial Details
- Assessor Parcel Number 1780775100
Community Details
Overview
- Association fees include ground maintenance, pest control
- Summer Sands Subdivision
Recreation
- RV or Boat Storage in Community
- Community Pool
Ownership History
Purchase Details
Home Financials for this Owner
Home Financials are based on the most recent Mortgage that was taken out on this home.Purchase Details
Home Financials for this Owner
Home Financials are based on the most recent Mortgage that was taken out on this home.Purchase Details
Purchase Details
Similar Homes in Neptune Beach, FL
Home Values in the Area
Average Home Value in this Area
Purchase History
| Date | Type | Sale Price | Title Company |
|---|---|---|---|
| Warranty Deed | $490,000 | Landmark Title | |
| Warranty Deed | $285,000 | Us Patriot Title Llc | |
| Quit Claim Deed | -- | Attorney | |
| Warranty Deed | $95,000 | -- |
Mortgage History
| Date | Status | Loan Amount | Loan Type |
|---|---|---|---|
| Previous Owner | $228,000 | New Conventional |
Property History
| Date | Event | Price | Change | Sq Ft Price |
|---|---|---|---|---|
| 09/30/2024 09/30/24 | Sold | $490,000 | +3.2% | $315 / Sq Ft |
| 08/23/2024 08/23/24 | For Sale | $475,000 | +66.7% | $305 / Sq Ft |
| 12/17/2023 12/17/23 | Off Market | $285,000 | -- | -- |
| 10/23/2019 10/23/19 | Sold | $285,000 | -13.6% | $183 / Sq Ft |
| 10/18/2019 10/18/19 | Pending | -- | -- | -- |
| 09/06/2019 09/06/19 | For Sale | $330,000 | -- | $212 / Sq Ft |
Tax History Compared to Growth
Tax History
| Year | Tax Paid | Tax Assessment Tax Assessment Total Assessment is a certain percentage of the fair market value that is determined by local assessors to be the total taxable value of land and additions on the property. | Land | Improvement |
|---|---|---|---|---|
| 2025 | $5,883 | $387,700 | $152,273 | $235,427 |
| 2024 | $5,508 | $344,342 | $150,000 | $194,342 |
| 2023 | $5,508 | $333,554 | $130,000 | $203,554 |
| 2022 | $4,693 | $297,100 | $108,000 | $189,100 |
| 2021 | $4,212 | $239,626 | $108,000 | $131,626 |
| 2020 | $3,869 | $218,828 | $92,500 | $126,328 |
| 2019 | $1,591 | $130,119 | $0 | $0 |
| 2018 | $1,563 | $127,693 | $0 | $0 |
| 2017 | $1,536 | $125,067 | $0 | $0 |
| 2016 | $1,521 | $122,495 | $0 | $0 |
| 2015 | $1,537 | $121,644 | $0 | $0 |
| 2014 | $1,538 | $120,679 | $0 | $0 |
Agents Affiliated with this Home
-
Frank Whibley

Seller's Agent in 2024
Frank Whibley
ROUND TABLE REALTY
(904) 250-2808
2 in this area
50 Total Sales
-
Brian Haltiwanger
B
Buyer's Agent in 2024
Brian Haltiwanger
FLORIDA LIFESTYLES REALTY
(904) 710-5059
1 in this area
30 Total Sales
-
S
Seller's Agent in 2019
SHELLEY McCARTHY
RE/MAX WATERMARKE
Map
Source: realMLS (Northeast Florida Multiple Listing Service)
MLS Number: 2043870
APN: 178077-5100
- 1522 Sand Dollar Cir
- 1430 Spindrift Cir E
- 335 Sunrise Cir Unit 2
- 1114 Scheidel Ct Unit 6
- 113 Oceangate Dr
- 1083 Kings Rd
- 2018 Rosewood Dr
- 106 Sunrise Ct
- 756 Aquatic Dr
- 702 Aquatic Dr
- 325 Sargo Rd
- 567 Aquatic Dr
- 70 W 6th St
- 649 Goldenrod Ln S
- 2046 Marye Brant Loop S
- 1400 Florida Blvd
- 401 Skate Rd
- 1124 Oceanwood Dr S
- 718 Vecuna Rd
- 800 Stocks St






