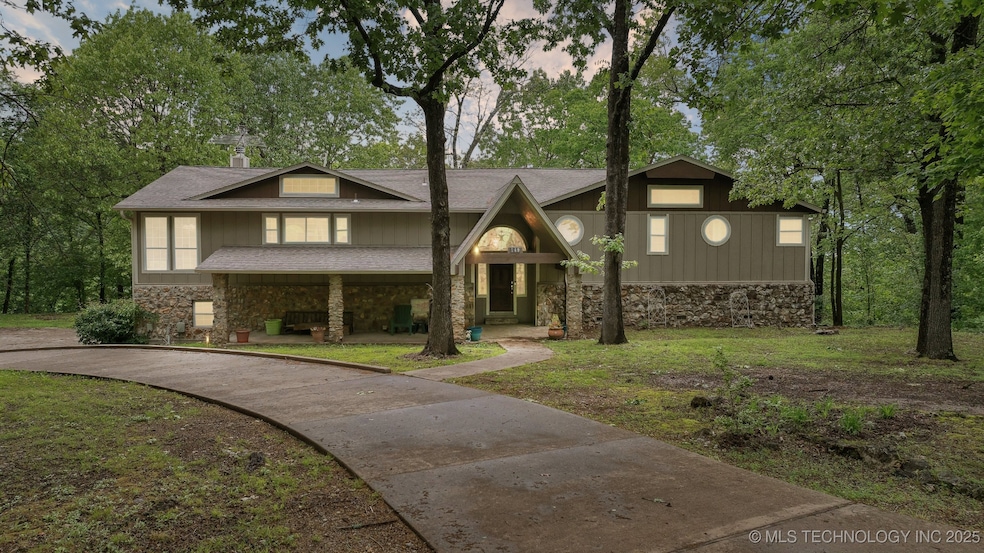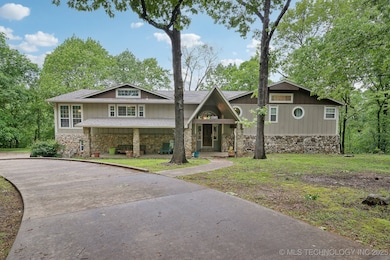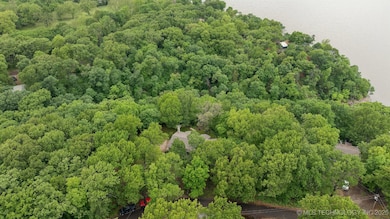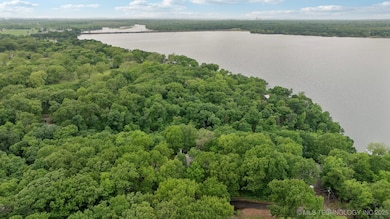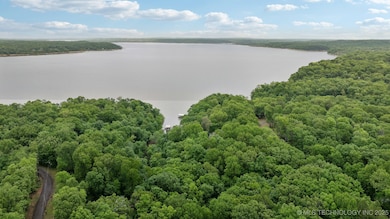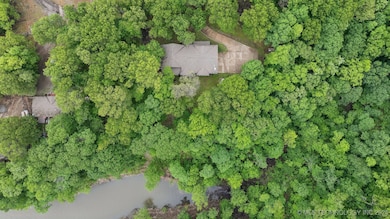
149 SE 4404 Loop Locust Grove, OK 74352
Estimated payment $2,244/month
Highlights
- River Access
- Waterfront
- Community Lake
- Safe Room
- Mature Trees
- Deck
About This Home
Nestled on a private wooded bluff overlooking Lake Hudson, this exceptional waterfront retreat offers tranquil seclusion and direct access om a dock approved cove. The home boasts panoramic views from nearly every room, especially the wall of arched windows in the great room and the spacious screened-in balcony-- perfect for enjoying sunrise coffee or sunset gatherings. The thoughtfully designed kitchen features custom oak cabinetry, ample counter space, a cooktop island, and a large pantry. Natural light pours into the breakfast nook through picture windows, providing peaceful forest and lake views. Just off the kitchen, the open-concept living area includes a fireplace and built-in shelving, creating a cozy yet functional space. The wetbar with icemaker will add to the ease of entertaining family and friends for those long holiday weekends and special events. The oversized primary suite offers hardwood flooring, a rock fireplace, private deck access, a walk-in closet, dual vanities, a walk-in shower, and a jetted tub. Downstairs, the walk-out basement includes a second living area with a fireplace, full bath, two additional bedrooms, and flex spaces ideal for guest quarters, office, hobby room, or storm shelter. Three full garage bays and a circular drive provide ample parking and storage for lake toys and outdoor gear. There is also a small shed for all the yard tools and floaties that won't fit in the garage. Whether you're looking for a weekend getaway or a forever lake home , this one offers both peace and practical function in a wooded waterfront setting. It could be a great vacation rental as well since the seller is willing to leave all the furnishings currently in the property Located just minutes from Lake Hudson recreation areas, this is Oklahoma lake life at its best.
Home Details
Home Type
- Single Family
Est. Annual Taxes
- $2,768
Year Built
- Built in 1966
Lot Details
- 1.69 Acre Lot
- Waterfront
- Northwest Facing Home
- Mature Trees
- Additional Parcels
Parking
- 3 Car Attached Garage
- Parking Storage or Cabinetry
- Side Facing Garage
- Driveway
Home Design
- Split Level Home
- Slab Foundation
- Wood Frame Construction
- Fiberglass Roof
- Asphalt
- Stone
Interior Spaces
- 3,339 Sq Ft Home
- 2-Story Property
- Wet Bar
- Vaulted Ceiling
- Ceiling Fan
- Skylights
- 3 Fireplaces
- Wood Burning Fireplace
- Vinyl Clad Windows
- Insulated Windows
- Finished Basement
- Basement Fills Entire Space Under The House
Kitchen
- Breakfast Area or Nook
- Built-In Oven
- Built-In Range
- Ice Maker
- Dishwasher
- Laminate Countertops
- Trash Compactor
- Disposal
Flooring
- Carpet
- Vinyl
Bedrooms and Bathrooms
- 3 Bedrooms
Home Security
- Safe Room
- Fire and Smoke Detector
Eco-Friendly Details
- Energy-Efficient Windows
Outdoor Features
- River Access
- Cove
- Balcony
- Deck
- Enclosed Patio or Porch
Schools
- Locust Grove Elementary School
- Locust Grove High School
Utilities
- Zoned Heating and Cooling
- Propane
- Gas Water Heater
- Septic Tank
- Satellite Dish
Community Details
- No Home Owners Association
- Markham Ferry Heights II Subdivision
- Community Lake
Map
Tax History
| Year | Tax Paid | Tax Assessment Tax Assessment Total Assessment is a certain percentage of the fair market value that is determined by local assessors to be the total taxable value of land and additions on the property. | Land | Improvement |
|---|---|---|---|---|
| 2025 | $2,902 | $31,251 | $4,441 | $26,810 |
| 2024 | $2,768 | $29,763 | $4,230 | $25,533 |
| 2023 | $2,768 | $28,345 | $4,146 | $24,199 |
| 2022 | $2,436 | $26,996 | $4,007 | $22,989 |
| 2021 | $2,369 | $25,710 | $3,963 | $21,747 |
| 2020 | $2,290 | $24,486 | $3,631 | $20,855 |
| 2019 | $2,123 | $22,680 | $414 | $22,266 |
| 2018 | $2,166 | $22,680 | $414 | $22,266 |
| 2017 | $2,167 | $22,680 | $414 | $22,266 |
| 2016 | $2,116 | $22,680 | $414 | $22,266 |
| 2015 | $652 | $8,767 | $4,170 | $4,597 |
| 2014 | $281 | $4,922 | $325 | $4,597 |
Property History
| Date | Event | Price | List to Sale | Price per Sq Ft | Prior Sale |
|---|---|---|---|---|---|
| 12/24/2025 12/24/25 | Pending | -- | -- | -- | |
| 11/21/2025 11/21/25 | Price Changed | $385,000 | -2.5% | $115 / Sq Ft | |
| 08/14/2025 08/14/25 | Price Changed | $395,000 | -2.5% | $118 / Sq Ft | |
| 06/06/2025 06/06/25 | Price Changed | $405,000 | -4.7% | $121 / Sq Ft | |
| 05/02/2025 05/02/25 | For Sale | $425,000 | +109.9% | $127 / Sq Ft | |
| 07/03/2015 07/03/15 | Sold | $202,500 | -10.0% | $61 / Sq Ft | View Prior Sale |
| 03/29/2015 03/29/15 | Pending | -- | -- | -- | |
| 03/29/2015 03/29/15 | For Sale | $225,000 | -- | $67 / Sq Ft |
Purchase History
| Date | Type | Sale Price | Title Company |
|---|---|---|---|
| Quit Claim Deed | -- | None Listed On Document | |
| Quit Claim Deed | -- | None Listed On Document | |
| Quit Claim Deed | -- | None Listed On Document | |
| Warranty Deed | $202,500 | -- |
About the Listing Agent

I am a Native of the Tulsa area and have been helping buyers and sellers with their real estate needs for the last 30+ years. I enjoy all aspects of the business and have great skill in pricing, marketing and negotiating. Give me a call today to get you started toward your new home!
Kenny's Other Listings
Source: MLS Technology
MLS Number: 2518079
APN: 0500-00-003-017-0-008-00
