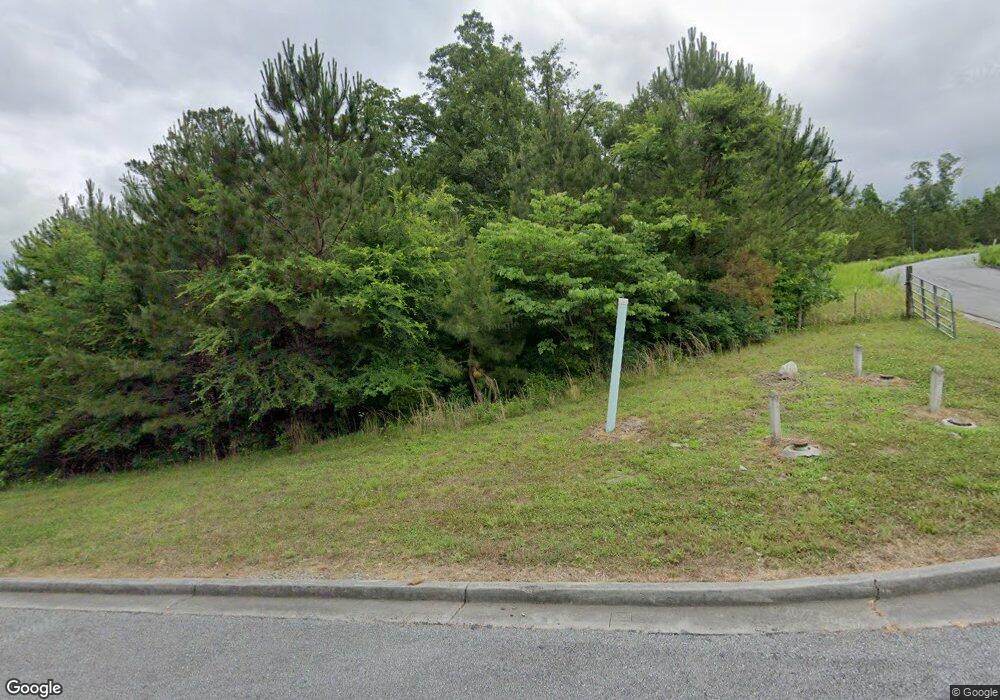149 Silvercrest Dr Acworth, GA 30101
Cedarcrest NeighborhoodEstimated Value: $619,000 - $826,000
5
Beds
4
Baths
4,345
Sq Ft
$172/Sq Ft
Est. Value
About This Home
This home is located at 149 Silvercrest Dr, Acworth, GA 30101 and is currently estimated at $748,668, approximately $172 per square foot. 149 Silvercrest Dr is a home located in Paulding County with nearby schools including Burnt Hickory Elementary School, Sammy Mcclure Sr. Middle School, and North Paulding High School.
Ownership History
Date
Name
Owned For
Owner Type
Purchase Details
Closed on
Apr 17, 2025
Sold by
Buyside Capital Advisors Llc
Bought by
Enclave Silvercrest Llc
Current Estimated Value
Purchase Details
Closed on
Dec 30, 2024
Sold by
Silvercrest Lakes Wonderland Llc
Bought by
Riz Communities & Development Llc
Purchase Details
Closed on
Oct 22, 2024
Sold by
Riz Communities & Development Llc
Bought by
Buyside Capital Advisors Llc
Purchase Details
Closed on
Sep 3, 2024
Sold by
Silvercrest Lakes Wonderland Llc
Bought by
Riz Communities & Development Llc
Purchase Details
Closed on
Apr 22, 2024
Sold by
Ahv Llc
Bought by
Dibo Properties Llc
Purchase Details
Closed on
Feb 28, 2022
Sold by
Cleveland Property Holdings Llc
Bought by
2 Big Legacy Llc
Purchase Details
Closed on
May 15, 2012
Sold by
Community & Southern Bank
Bought by
Cleveland Property Holdings Llc
Purchase Details
Closed on
Dec 7, 2010
Sold by
Encore Of Georgia Inc
Create a Home Valuation Report for This Property
The Home Valuation Report is an in-depth analysis detailing your home's value as well as a comparison with similar homes in the area
Home Values in the Area
Average Home Value in this Area
Purchase History
| Date | Buyer | Sale Price | Title Company |
|---|---|---|---|
| Enclave Silvercrest Llc | $1,332,000 | -- | |
| Buyside Capital Advisors Llc | -- | -- | |
| Riz Communities & Development Llc | $1,332,000 | -- | |
| Riz Communities & Development Llc | $1,358,773 | -- | |
| Buyside Capital Advisors Llc | -- | -- | |
| Riz Communities & Development Llc | $444,000 | -- | |
| Dibo Properties Llc | $3,575,000 | -- | |
| 2 Big Legacy Llc | $16,000,000 | -- | |
| Cleveland Property Holdings Llc | $467,000 | -- | |
| -- | $2,220,000 | -- |
Source: Public Records
Tax History
| Year | Tax Paid | Tax Assessment Tax Assessment Total Assessment is a certain percentage of the fair market value that is determined by local assessors to be the total taxable value of land and additions on the property. | Land | Improvement |
|---|---|---|---|---|
| 2025 | $2,015 | $81,000 | $16,000 | $65,000 |
| 2024 | $398 | $16,000 | $16,000 | -- |
| 2023 | $417 | $16,000 | $16,000 | $0 |
| 2022 | $323 | $12,400 | $12,400 | $0 |
| 2021 | $465 | $16,000 | $16,000 | $0 |
| 2020 | $238 | $8,000 | $8,000 | $0 |
| 2019 | $241 | $8,000 | $8,000 | $0 |
| 2018 | $241 | $8,000 | $8,000 | $0 |
| 2017 | $171 | $5,600 | $5,600 | $0 |
| 2016 | $169 | $5,600 | $5,600 | $0 |
| 2015 | $172 | $5,600 | $5,600 | $0 |
| 2014 | $81 | $2,560 | $2,560 | $0 |
| 2013 | -- | $2,560 | $2,560 | $0 |
Source: Public Records
Map
Nearby Homes
- 149 Silvercrest Dr Unit LOT 58
- 116 Silvercrest Dr
- 205 Silvercrest Dr
- 222 Silvercrest Dr
- 26 Trillium Ln
- 0 Gwendolyn Ct NW
- 5094 Gwendolyn Ct NW
- 1128L Rutledge Rd
- 27 Retreat Ridge SE
- 1276 Rutledge Rd
- 4559 Oglethorpe Loop NW
- 4413 Oglethorpe Loop NW Unit 37
- 4413 Oglethorpe Loop NW
- 6218 Zell Miller Path NW
- 341 Carl Sanders Dr
- 0 Overlook Trail Unit 10617151
- 111 Dripping Rock Trail SE
- Lot 39 the Flower Farm
- 788 Highcrest Dr
- 425 Blossom Trail
- 161 Silvercrest Dr Unit 36448016
- 161 Silvercrest Dr Unit 36480010
- 161 Silvercrest Dr Unit 36442999
- 161 Silvercrest Dr
- 161 Silvercrest Dr Unit LOT 59
- 129 Silvercrest Dr Unit 57
- 129 Silvercrest Dr
- 169 Silvercrest Dr
- 104 Silverfern Trace
- 104 Silverfern Trace Unit LOT 55
- 162 Silvercrest Dr
- 168 Silvercrest Dr Unit LOT 168
- 154 Silvercrest Dr
- 168 Silvercrest Dr
- 183 Silvercrest Dr
- 183 Silvercrest Dr Unit 61
- 195 Silvercrest Dr
- 195 Silvercrest Dr Unit 62
- 99 Silvercrest Dr
- 171 Silvercrest Dr
