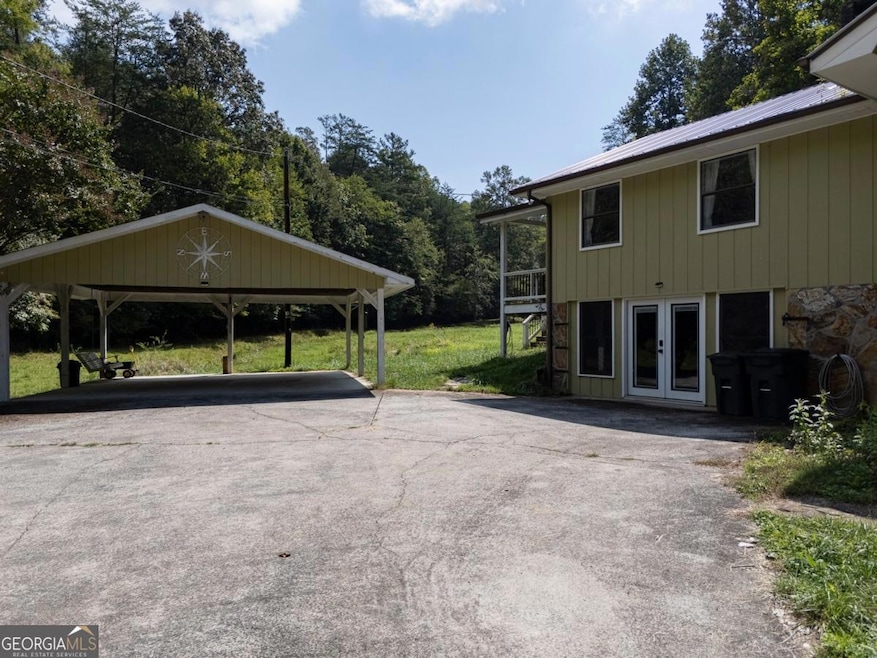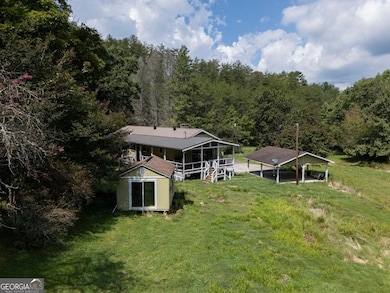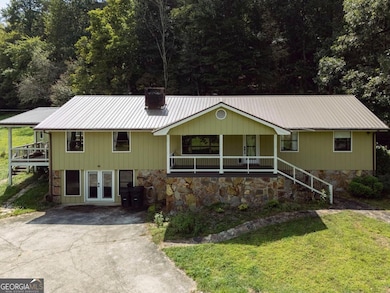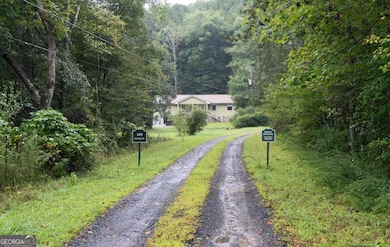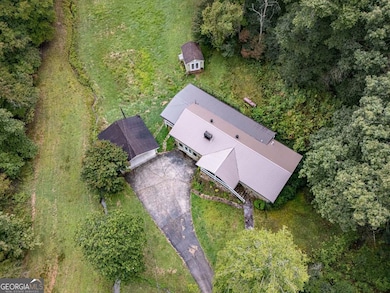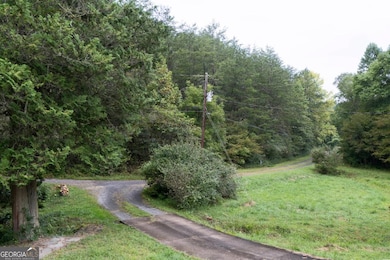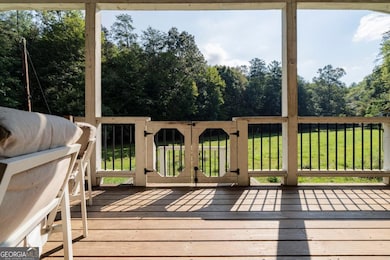149 Spring St Mineral Bluff, GA 30559
Estimated payment $2,831/month
Highlights
- Second Kitchen
- Dining Room Seats More Than Twelve
- Contemporary Architecture
- Home fronts a creek
- Deck
- Family Room with Fireplace
About This Home
Discover this hard-to-find unrestricted property offering the perfect blend of peaceful country living and modern comfort - ideal for a mini farm, private retreat, or family homestead. Nestled on beautiful, usable land, this property offers plenty of room for gardens, goats, chickens or hobby farming. With open, gently rolling acreage and great sunlight exposure, it's perfectly suited for planting, fencing, or building additional barns and outbuildings - the possibilities are endless. The inviting 3-bedroom, 2.5-bath home features a spacious, open layout designed for both relaxation and entertaining. The expansive kitchen provides abundant counter space and cabinetry, flowing seamlessly into a separate dining area and a large, comfortable living room - ideal for gatherings or cozy evenings by the fire. The primary suite on the main level offers privacy and convenience, while the large basement adds flexibility with additional living space, a bedroom, and a half bath - perfect for guests, a recreation room, or a home office. Recent updates include a new roof and a new septic system, giving you peace of mind and low maintenance for years to come. Whether you dream of tending a garden, raising animals, or simply enjoying wide-open views and the freedom of unrestricted land, this property delivers true mini farm potential with comfort, space, and versatility in a beautiful natural setting.***Note The sales history does not accurately reflect the sale of this property due to address designation of surrounding land.
Listing Agent
RE/MAX Town & Country Brokerage Phone: 7067458097 License #370323 Listed on: 09/06/2025

Home Details
Home Type
- Single Family
Est. Annual Taxes
- $1,780
Year Built
- Built in 1973
Lot Details
- 2.5 Acre Lot
- Home fronts a creek
- Level Lot
- Garden
- Grass Covered Lot
Parking
- Carport
Home Design
- Contemporary Architecture
- 1.5-Story Property
- Traditional Architecture
- Metal Roof
- Wood Siding
- Concrete Siding
- Block Exterior
- Stone Siding
- Stone
Interior Spaces
- Ceiling Fan
- Family Room with Fireplace
- 2 Fireplaces
- Great Room
- Dining Room Seats More Than Twelve
- Game Room
Kitchen
- Second Kitchen
- Walk-In Pantry
- Dishwasher
- Kitchen Island
Flooring
- Tile
- Vinyl
Bedrooms and Bathrooms
- 3 Bedrooms | 2 Main Level Bedrooms
- Primary Bedroom on Main
Laundry
- Laundry in Mud Room
- Laundry in Kitchen
- Dryer
- Washer
Basement
- Basement Fills Entire Space Under The House
- Fireplace in Basement
Outdoor Features
- Deck
- Separate Outdoor Workshop
- Outbuilding
- Porch
Schools
- Blue Ridge Elementary School
- Fannin County Middle School
- Fannin County High School
Utilities
- Central Heating and Cooling System
- Septic Tank
- High Speed Internet
Community Details
- No Home Owners Association
- Marnie Parlato Subdivision
- Electric Vehicle Charging Station
Listing and Financial Details
- Tax Lot 195
Map
Home Values in the Area
Average Home Value in this Area
Tax History
| Year | Tax Paid | Tax Assessment Tax Assessment Total Assessment is a certain percentage of the fair market value that is determined by local assessors to be the total taxable value of land and additions on the property. | Land | Improvement |
|---|---|---|---|---|
| 2024 | $493 | $126,559 | $48,283 | $78,276 |
| 2023 | $162 | $113,872 | $48,283 | $65,589 |
| 2022 | $160 | $113,872 | $48,283 | $65,589 |
| 2021 | $228 | $90,021 | $48,283 | $41,738 |
| 2020 | $425 | $90,021 | $48,283 | $41,738 |
| 2019 | $505 | $90,021 | $48,283 | $41,738 |
| 2018 | $54 | $80,046 | $41,372 | $38,674 |
| 2017 | $1,428 | $80,713 | $41,372 | $39,341 |
| 2016 | $32 | $74,972 | $41,372 | $33,600 |
| 2015 | $51 | $76,172 | $41,372 | $34,800 |
| 2014 | $26 | $85,975 | $50,479 | $35,496 |
| 2013 | -- | $77,346 | $50,479 | $26,866 |
Property History
| Date | Event | Price | List to Sale | Price per Sq Ft | Prior Sale |
|---|---|---|---|---|---|
| 10/23/2025 10/23/25 | Price Changed | $509,000 | -3.8% | $155 / Sq Ft | |
| 09/06/2025 09/06/25 | For Sale | $529,000 | +9.1% | $161 / Sq Ft | |
| 03/15/2024 03/15/24 | Sold | $485,000 | -2.8% | $149 / Sq Ft | View Prior Sale |
| 03/03/2024 03/03/24 | Off Market | $498,800 | -- | -- | |
| 01/16/2024 01/16/24 | Pending | -- | -- | -- | |
| 01/11/2024 01/11/24 | For Sale | $498,800 | +52.3% | $154 / Sq Ft | |
| 05/15/2018 05/15/18 | Sold | $327,500 | 0.0% | $210 / Sq Ft | View Prior Sale |
| 04/12/2018 04/12/18 | Pending | -- | -- | -- | |
| 03/08/2018 03/08/18 | For Sale | $327,500 | -- | $210 / Sq Ft |
Purchase History
| Date | Type | Sale Price | Title Company |
|---|---|---|---|
| Warranty Deed | $370,000 | -- | |
| Limited Warranty Deed | $298,800 | -- | |
| Limited Warranty Deed | $485,000 | -- | |
| Warranty Deed | $327,500 | -- |
Mortgage History
| Date | Status | Loan Amount | Loan Type |
|---|---|---|---|
| Previous Owner | $253,500 | Mortgage Modification | |
| Previous Owner | $387,950 | New Conventional |
Source: Georgia MLS
MLS Number: 10617139
APN: MB01-034
- 0000 Spring St
- 0 Lakewood Hwy Unit 10020686
- 0 Lakewood Hwy Unit 309290
- 0 State 60
- 0 Murphy Hwy Unit 10469213
- 0 Murphy Hwy Unit 402757
- 330 Serenity Ridge Ln
- 21 Ac Bear Hollow Dr
- LT 1 Newberry Dr
- Lot 25 Crestview
- Lot 229 Kittatinny Dr
- Lot 75 Morgan Rd
- 105 Longview Terrace
- 126 Wawayanda Dr
- 91 Kittatinny Dr
- 1.18 Newberry Dr
- Lot 24 Crestview Point
- 8601 Lakewood Hwy
- 00 State 60
- 174 Lost Valley Ln
- 120 Hummingbird Way Unit ID1282660P
- 376 Crestview Dr
- 66 Evening Shadows Rd Unit ID1269722P
- 101 Hothouse Dr
- 88 Black Gum Ln
- 78 Bluebird Ln
- 35 Mountain Meadows Cir
- LT 62 Waterside Blue Ridge
- 544 E Main St
- 458 Austin St
- 3890 Mineral Bluff Hwy
- 190 Mckinney St
- 35 High Point Trail
- 586 Sun Valley Dr
- 2680 River Rd
- 12293 Old Highway 76
- 182 Majestic Ln
- 443 Fox Run Dr Unit ID1018182P
- 98 Shalom Ln Unit ID1252436P
