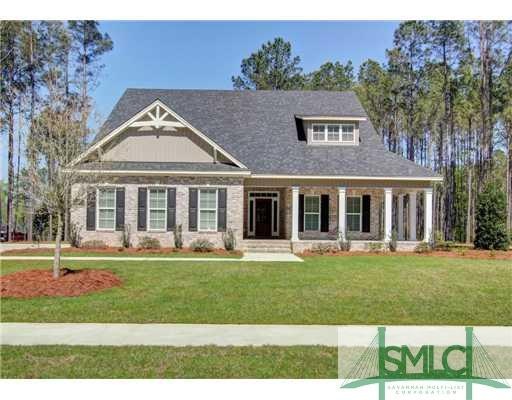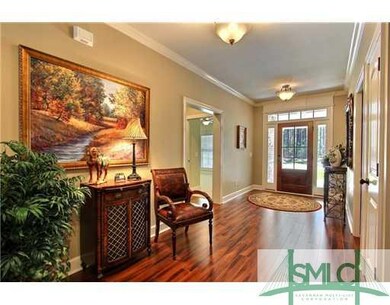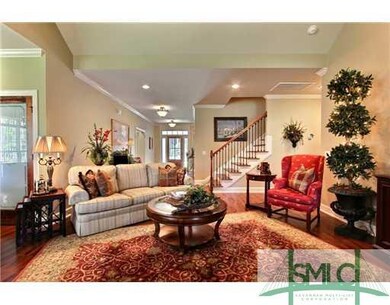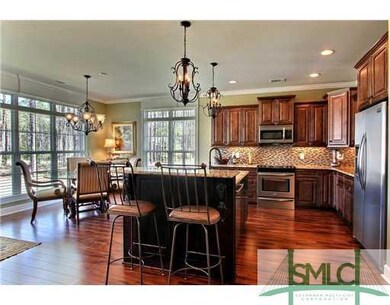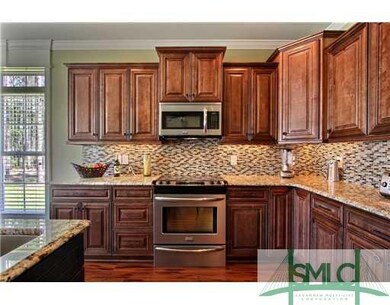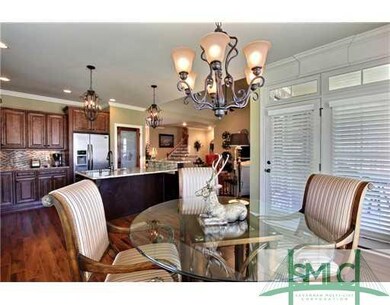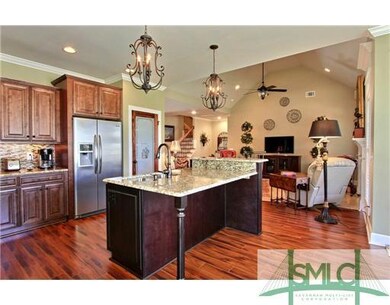
149 Sweetwater Cir Rincon, GA 31326
Highlights
- Newly Remodeled
- Gourmet Kitchen
- Wood Flooring
- Rincon Elementary School Rated A-
- Traditional Architecture
- Main Floor Primary Bedroom
About This Home
As of September 2021ABSOLUTELY GORGEOUS CUSTOM HOME WITH MANY UPGRADES. GRANITE COUNTER TOPS, TILE IN BATHROOMS AND LAUNDRY. BEAUTIFUL TILE BACK SPLASH IN KITCHEN, SCREENED IN BACK PORCH, CROWN MOLDING AND WRAP AROUND FRONT PORCH. BEACH ENTRY COMMUNITY SWIMMING POOL.
Last Agent to Sell the Property
Platinum Properties License #312084 Listed on: 03/06/2013
Home Details
Home Type
- Single Family
Est. Annual Taxes
- $5,044
Year Built
- Built in 2013 | Newly Remodeled
Lot Details
- Level Lot
- Sprinkler System
Home Design
- Traditional Architecture
- Brick Exterior Construction
- Concrete Foundation
- Slab Foundation
- Composition Roof
- Siding
Interior Spaces
- 2,953 Sq Ft Home
- 2-Story Property
- Recessed Lighting
- Ventless Fireplace
- Gas Fireplace
- Double Pane Windows
- Great Room with Fireplace
- Screened Porch
Kitchen
- Gourmet Kitchen
- Oven or Range
- Cooktop
- Microwave
- Dishwasher
- Kitchen Island
Flooring
- Wood
- Carpet
- Ceramic Tile
Bedrooms and Bathrooms
- 5 Bedrooms
- Primary Bedroom on Main
- Split Bedroom Floorplan
- 3 Full Bathrooms
- Dual Vanity Sinks in Primary Bathroom
- Garden Bath
- Separate Shower
Laundry
- Laundry Room
- Washer and Dryer Hookup
Parking
- 2 Car Attached Garage
- Automatic Garage Door Opener
Utilities
- Central Heating and Cooling System
- Heat Pump System
- Electric Water Heater
- Cable TV Available
Community Details
- Community Playground
- Community Pool
- Jogging Path
Listing and Financial Details
- Home warranty included in the sale of the property
- Assessor Parcel Number R2600061
Ownership History
Purchase Details
Home Financials for this Owner
Home Financials are based on the most recent Mortgage that was taken out on this home.Purchase Details
Home Financials for this Owner
Home Financials are based on the most recent Mortgage that was taken out on this home.Purchase Details
Home Financials for this Owner
Home Financials are based on the most recent Mortgage that was taken out on this home.Purchase Details
Purchase Details
Purchase Details
Purchase Details
Similar Homes in Rincon, GA
Home Values in the Area
Average Home Value in this Area
Purchase History
| Date | Type | Sale Price | Title Company |
|---|---|---|---|
| Warranty Deed | $445,000 | -- | |
| Warranty Deed | $340,000 | -- | |
| Warranty Deed | $16,000 | -- | |
| Warranty Deed | -- | -- | |
| Deed | -- | -- | |
| Warranty Deed | $140,000 | -- | |
| Deed In Lieu Of Foreclosure | -- | -- | |
| Deed | $1,181,000 | -- |
Mortgage History
| Date | Status | Loan Amount | Loan Type |
|---|---|---|---|
| Open | $378,250 | New Conventional | |
| Closed | $378,250 | New Conventional | |
| Previous Owner | $247,000 | New Conventional | |
| Previous Owner | $272,000 | New Conventional | |
| Previous Owner | $252,000 | New Conventional | |
| Previous Owner | $240,000 | New Conventional |
Property History
| Date | Event | Price | Change | Sq Ft Price |
|---|---|---|---|---|
| 09/10/2021 09/10/21 | Sold | $445,000 | 0.0% | $151 / Sq Ft |
| 08/22/2021 08/22/21 | Pending | -- | -- | -- |
| 07/06/2021 07/06/21 | For Sale | $445,000 | +30.9% | $151 / Sq Ft |
| 12/20/2013 12/20/13 | Sold | $340,000 | +4.6% | $115 / Sq Ft |
| 11/26/2013 11/26/13 | Pending | -- | -- | -- |
| 03/06/2013 03/06/13 | For Sale | $324,900 | +1930.6% | $110 / Sq Ft |
| 07/26/2012 07/26/12 | Sold | $16,000 | 0.0% | $5 / Sq Ft |
| 05/08/2012 05/08/12 | Pending | -- | -- | -- |
| 05/08/2012 05/08/12 | For Sale | $16,000 | -- | $5 / Sq Ft |
Tax History Compared to Growth
Tax History
| Year | Tax Paid | Tax Assessment Tax Assessment Total Assessment is a certain percentage of the fair market value that is determined by local assessors to be the total taxable value of land and additions on the property. | Land | Improvement |
|---|---|---|---|---|
| 2024 | $5,044 | $197,198 | $30,000 | $167,198 |
| 2023 | $4,739 | $194,420 | $30,000 | $164,420 |
| 2022 | $4,437 | $168,515 | $24,000 | $144,515 |
| 2021 | $2,959 | $146,925 | $18,000 | $128,925 |
| 2020 | $3,219 | $142,234 | $16,000 | $126,234 |
| 2019 | $3,088 | $136,470 | $16,000 | $120,470 |
| 2018 | $3,000 | $137,868 | $16,000 | $121,868 |
| 2017 | $3,078 | $138,620 | $16,000 | $122,620 |
| 2016 | $3,104 | $120,056 | $16,000 | $104,056 |
| 2015 | -- | $111,256 | $7,200 | $104,056 |
| 2014 | -- | $111,256 | $7,200 | $104,056 |
| 2013 | -- | $6,400 | $6,400 | $0 |
Agents Affiliated with this Home
-

Seller's Agent in 2021
Chandie Hupman
Keller Williams Coastal Area P
(912) 228-5090
33 in this area
1,152 Total Sales
-
K
Buyer's Agent in 2021
Kimberly Kersey
Coldwell Banker Platinum Partners
-

Seller's Agent in 2013
Toni Hardigree
Platinum Properties
(912) 596-3678
90 in this area
190 Total Sales
-

Buyer's Agent in 2013
Teresa Cowart
RE/MAX
(912) 667-1881
130 in this area
2,288 Total Sales
-
B
Buyer Co-Listing Agent in 2013
Brian Barrett
Barrett Realty
-

Seller's Agent in 2012
Robin Lance
Robin Lance Realty
(912) 657-4680
6 in this area
124 Total Sales
Map
Source: Savannah Multi-List Corporation
MLS Number: 107317
APN: R2600-00000-061-000
- 206 Boulder Ct
- LOT 6 Grove Hollow Rd
- 36 Grove Hollow Rd
- LOT 2 Grove Hollow Rd
- 10 Grove Hollow Rd
- LOT 4 Grove Hollow Rd
- LOT 26 Grove Hollow Rd
- 23 Grove Hollow Rd
- LOT 3 Grove Hollow Rd
- 124 Tolliver Ln
- 267 Jasper Ln
- 191 Karima Cir
- 233 Jasper Ln
- 156 Stonewalk Dr
- 225 Jasper Ln
- 136 Fraser Ln
- 125 Fraser Ln
- 138 Fraser Ln
- 132 Fraser Ln
- 215 Quartz Dr
