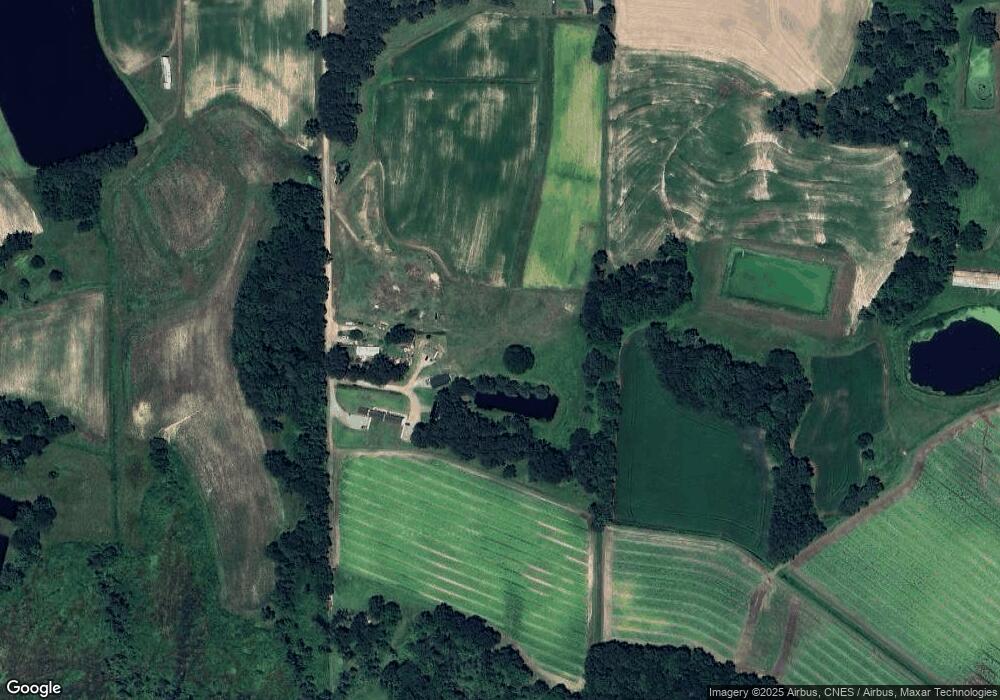149 Tap Ln Four Oaks, NC 27524
Elevation NeighborhoodEstimated Value: $170,000 - $508,000
3
Beds
1
Bath
1,408
Sq Ft
$229/Sq Ft
Est. Value
About This Home
This home is located at 149 Tap Ln, Four Oaks, NC 27524 and is currently estimated at $322,667, approximately $229 per square foot. 149 Tap Ln is a home with nearby schools including Four Oaks Elementary School, Four Oaks Middle School, and South Johnston High School.
Ownership History
Date
Name
Owned For
Owner Type
Purchase Details
Closed on
Feb 14, 2024
Sold by
Terry Allen Parker Revocable Trust and Kathryn L Parker Revocable Trust
Bought by
Kelster Properties Llc
Current Estimated Value
Create a Home Valuation Report for This Property
The Home Valuation Report is an in-depth analysis detailing your home's value as well as a comparison with similar homes in the area
Home Values in the Area
Average Home Value in this Area
Purchase History
| Date | Buyer | Sale Price | Title Company |
|---|---|---|---|
| Kelster Properties Llc | $760,000 | None Listed On Document | |
| Kelster Properties Llc | $760,000 | None Listed On Document |
Source: Public Records
Tax History Compared to Growth
Tax History
| Year | Tax Paid | Tax Assessment Tax Assessment Total Assessment is a certain percentage of the fair market value that is determined by local assessors to be the total taxable value of land and additions on the property. | Land | Improvement |
|---|---|---|---|---|
| 2025 | $1,335 | $210,270 | $60,580 | $149,690 |
| 2024 | $941 | $116,170 | $29,560 | $86,610 |
| 2023 | $924 | $116,170 | $29,560 | $86,610 |
| 2022 | $186 | $22,250 | $22,250 | $0 |
Source: Public Records
Map
Nearby Homes
- 311 Lassiter Rd
- 562 Elevation Rd
- 66 Scooter Cir
- 16 Tanseyleaf Dr
- 270 Barewood Dr
- 288 Barewood Dr
- 2560 Lassiter Rd
- 284 Johnson Ridge Way
- 247 Johnson Ridge Way
- 249 Spilona Way
- 260 Johnson Ridge Way
- 273 Johnson Ridge Way
- 261 Johnson Ridge Way
- 296 Johnson Ridge Way
- 272 Johnson Ridge Way
- 15 Bristow Ct
- The Avondale Plan at Chamblee
- The McGinnis Plan at Chamblee
- The Avery Plan at Chamblee
- The Lancaster Plan at Chamblee
