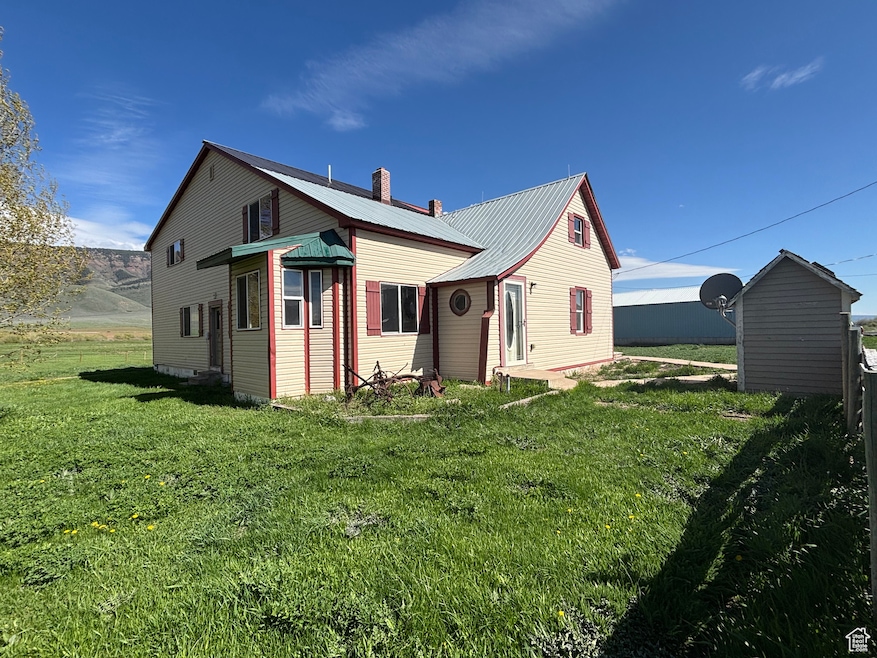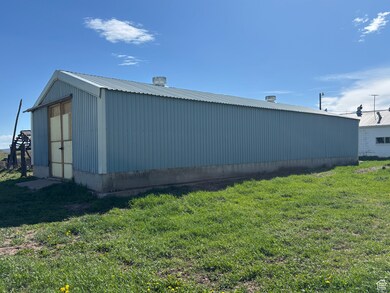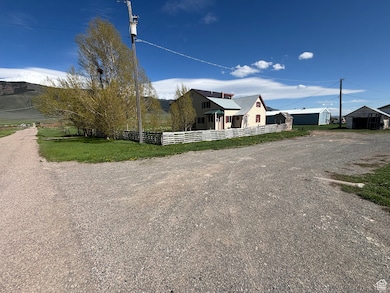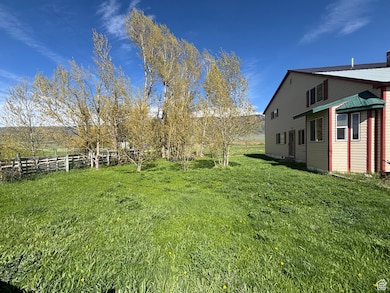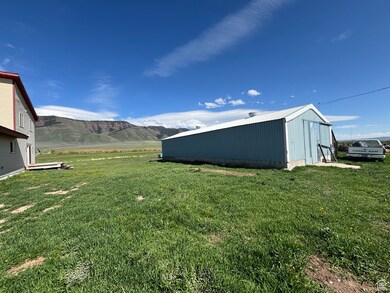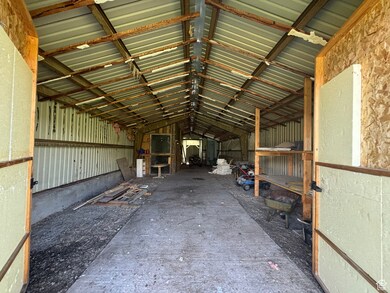149 Thomas Fork Ln Geneva, ID 83238
Estimated payment $1,887/month
Highlights
- Horse Property
- Updated Kitchen
- Mountain View
- Bear Lake High School Rated 9+
- Mature Trees
- Wood Burning Stove
About This Home
PRICE REDUCED!! Beautifully renovated 1900's farmhouse with a huge addition in 2015 located in the quiet farm town of Geneva, Idaho! Situated perfectly between Bear Lake and Star Valley, both big recreational hot spots. Outstanding rugged mountain views from all around the property. This adorable farmhouse has all the charm from the 1900s with a bay window, crown molding, and original log accent wall plus the space and updates of a home this century. It features a beautiful big open kitchen with tons of upper and lower cabinets, ample countertop space, new dishwasher, oven, and microwave, and a separate gas range. The kitchen is open to the great room that boasts the original log exterior as an accent wall. The great room has exposed log accent support beams and cedar wainscoting throughout. The main level has a separate formal living room with bay window, one bedroom (with full en suite bathroom), an office or 6th bedroom (no closet), great room, kitchen, laundry/mudroom, formal dining room, and an open kitchen floor plan. There are 4 bedrooms and 2 full baths upstairs. Tons of storage and cute library/book nook. Of the 4 bedrooms upstairs, one is the massive primary bedroom with a huge walk-in closet, separate, large "shoe closet", and sizeable primary en suite bathroom. This property is 1 full acre with amazing mountain views, and is newly fenced on 3 sides. There is a HUGE shop/barn with power with a framed corner for chickens. Lot has tons of space for animals and gardens. New fiber optic connected to home! And septic tank just pumped and inspected. Make your country dream a reality! Square footage figures are provided as a courtesy estimate only. Buyer is advised to obtain an independent measurement. There is some mild TLC to do in the form of small areas to paint, some flooring replacement, etc, but price is right to allow for it! Come tour it today!!
Home Details
Home Type
- Single Family
Est. Annual Taxes
- $1,501
Year Built
- Built in 1906
Lot Details
- 1 Acre Lot
- Lot Dimensions are 242.0x183.0x0.0
- North Facing Home
- Partially Fenced Property
- Landscaped
- Secluded Lot
- Mature Trees
- Property is zoned Single-Family, Short Term Rental Allowed
Parking
- 4 Car Garage
- 6 Open Parking Spaces
Property Views
- Mountain
- Valley
Home Design
- Pitched Roof
- Metal Roof
Interior Spaces
- 4,200 Sq Ft Home
- 2-Story Property
- Crown Molding
- Ceiling Fan
- 1 Fireplace
- Wood Burning Stove
- Double Pane Windows
- French Doors
- Mud Room
- Great Room
- Den
- Partial Basement
Kitchen
- Updated Kitchen
- Double Oven
- Built-In Range
- Disposal
Flooring
- Carpet
- Laminate
Bedrooms and Bathrooms
- 6 Bedrooms | 2 Main Level Bedrooms
- Walk-In Closet
- 3 Full Bathrooms
Laundry
- Laundry Room
- Electric Dryer Hookup
Outdoor Features
- Horse Property
- Separate Outdoor Workshop
- Outbuilding
Schools
- A. J. Winters Elementary School
- Bear Lake Middle School
- Bear Lake High School
Utilities
- Cooling Available
- Heating System Uses Wood
- Spring water is a source of water for the property
- Private Water Source
- Well
- Septic Tank
Community Details
- No Home Owners Association
Listing and Financial Details
- Exclusions: Dryer, Microwave, Washer
- Assessor Parcel Number 03427.03
Map
Tax History
| Year | Tax Paid | Tax Assessment Tax Assessment Total Assessment is a certain percentage of the fair market value that is determined by local assessors to be the total taxable value of land and additions on the property. | Land | Improvement |
|---|---|---|---|---|
| 2025 | $1,585 | $431,259 | $21,689 | $409,570 |
| 2024 | $1,501 | $438,429 | $21,689 | $416,740 |
| 2023 | $1,392 | $365,444 | $21,689 | $343,755 |
| 2022 | $1,579 | $371,264 | $21,689 | $349,575 |
| 2021 | $1,454 | $253,088 | $15,188 | $237,900 |
| 2020 | $1,501 | $212,017 | $12,657 | $199,360 |
| 2019 | $1,489 | $212,017 | $12,657 | $199,360 |
| 2018 | $1,410 | $202,357 | $12,657 | $189,700 |
| 2017 | $1,395 | $195,707 | $12,657 | $183,050 |
| 2016 | $1,409 | $194,417 | $12,657 | $181,760 |
| 2015 | $472 | $85,537 | $49,097 | $36,440 |
Property History
| Date | Event | Price | List to Sale | Price per Sq Ft |
|---|---|---|---|---|
| 09/30/2025 09/30/25 | Price Changed | $339,000 | -10.6% | $81 / Sq Ft |
| 09/30/2025 09/30/25 | For Sale | $379,000 | 0.0% | $90 / Sq Ft |
| 07/02/2025 07/02/25 | Pending | -- | -- | -- |
| 05/22/2025 05/22/25 | For Sale | $379,000 | -- | $90 / Sq Ft |
Purchase History
| Date | Type | Sale Price | Title Company |
|---|---|---|---|
| Warranty Deed | -- | Northern Title Co |
Mortgage History
| Date | Status | Loan Amount | Loan Type |
|---|---|---|---|
| Open | $16,700 | Credit Line Revolving | |
| Open | $167,000 | Adjustable Rate Mortgage/ARM |
Source: UtahRealEstate.com
MLS Number: 2087000
APN: 3427.03
