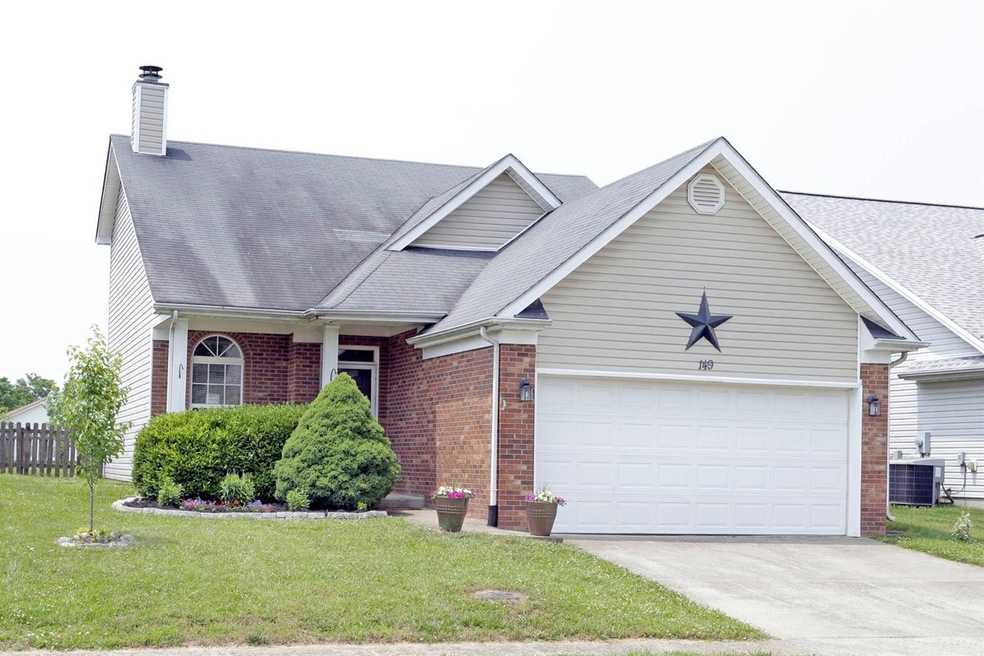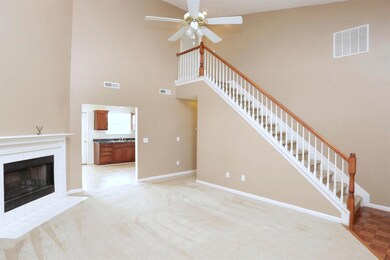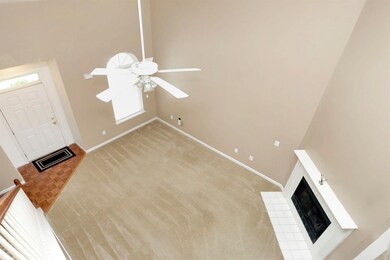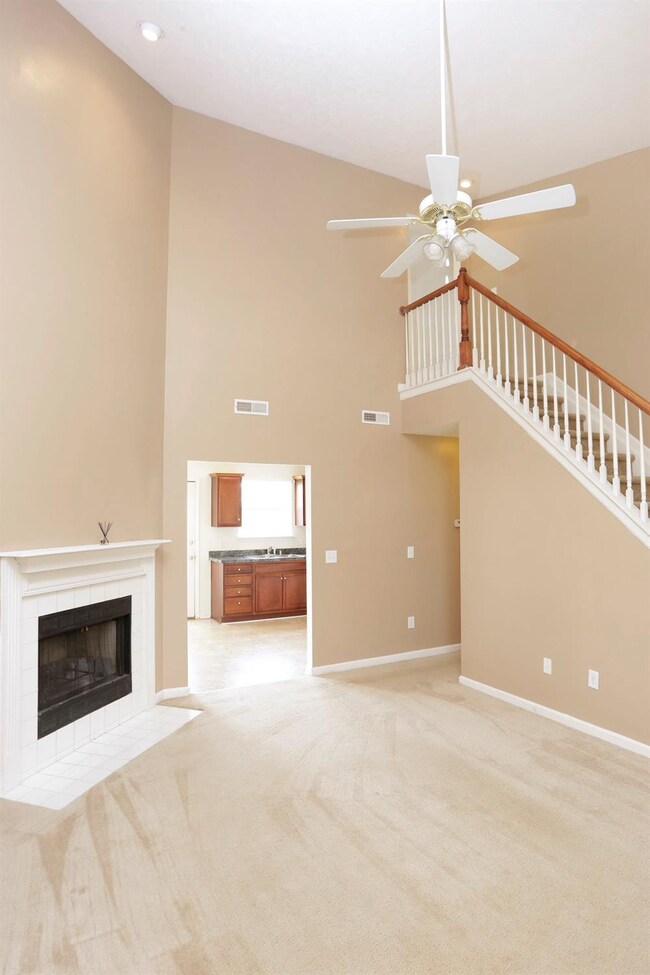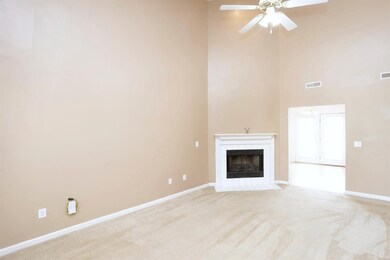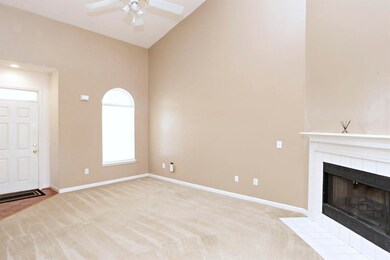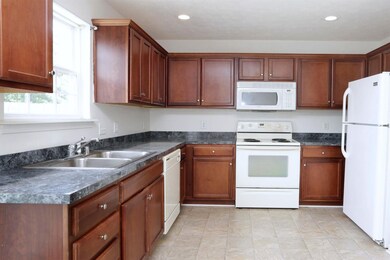
149 Valdez Cir Georgetown, KY 40324
Northeast Georgetown NeighborhoodHighlights
- Main Floor Primary Bedroom
- Great Room with Fireplace
- 2 Car Attached Garage
- Attic
- Community Pool
- Brick Veneer
About This Home
As of July 2019Adorable 4 Bedroom Home With First Floor Master! Soaring Great Room With Fireplace! Dining Area Walks Out to Patio And Fenced Level Lot! Master Bedroom Features a Soaking Tub And Overhead Transom, Walk-In Closet, Spacious Vanity and Linen Closet. You'll Enjoy A Separate Laundry Room Leading Off The 2 Car Garage. Guests Have Comfortable Access To Powder Room And Coat Closet Off First Level. Property Backs To Green Space And Is Conveniently Located To I-75, Shopping, Historic Downtown, Toyota, Schools, And More!
Last Agent to Sell the Property
Rector Hayden Realtors License #196087 Listed on: 06/11/2019

Home Details
Home Type
- Single Family
Est. Annual Taxes
- $1,789
Year Built
- Built in 2004
Lot Details
- 5,227 Sq Ft Lot
- Wood Fence
- Wire Fence
HOA Fees
- $4 Monthly HOA Fees
Parking
- 2 Car Attached Garage
Home Design
- Brick Veneer
- Composition Roof
- Vinyl Siding
Interior Spaces
- 1,488 Sq Ft Home
- 2-Story Property
- Ceiling Fan
- Wood Burning Fireplace
- Factory Built Fireplace
- Blinds
- Entrance Foyer
- Great Room with Fireplace
- Dining Room
- Utility Room
- Washer and Gas Dryer Hookup
- Crawl Space
- Attic
Kitchen
- Oven or Range
- Microwave
- Dishwasher
- Disposal
Flooring
- Carpet
- Vinyl
Bedrooms and Bathrooms
- 4 Bedrooms
- Primary Bedroom on Main
- Walk-In Closet
Outdoor Features
- Patio
Schools
- Lemons Mill Elementary School
- Georgetown Middle School
- Not Applicable Middle School
- Scott Co High School
Utilities
- Cooling Available
- Forced Air Heating System
- Heat Pump System
- Underground Utilities
- Electric Water Heater
Listing and Financial Details
- Assessor Parcel Number 191-40-004.000
Community Details
Overview
- Association fees include common area maintenance
- Richfield Subdivision
Recreation
- Community Pool
- Park
Ownership History
Purchase Details
Home Financials for this Owner
Home Financials are based on the most recent Mortgage that was taken out on this home.Purchase Details
Home Financials for this Owner
Home Financials are based on the most recent Mortgage that was taken out on this home.Purchase Details
Similar Homes in Georgetown, KY
Home Values in the Area
Average Home Value in this Area
Purchase History
| Date | Type | Sale Price | Title Company |
|---|---|---|---|
| Deed | $168,000 | Precise Title Services Llc | |
| Deed | $155,000 | Bluegrass Land Title Llc | |
| Warranty Deed | $113,460 | Vgt Title Services Llc |
Mortgage History
| Date | Status | Loan Amount | Loan Type |
|---|---|---|---|
| Open | $169,696 | New Conventional | |
| Previous Owner | $156,565 | New Conventional | |
| Previous Owner | $10,000 | Credit Line Revolving |
Property History
| Date | Event | Price | Change | Sq Ft Price |
|---|---|---|---|---|
| 07/25/2019 07/25/19 | Sold | $168,000 | 0.0% | $113 / Sq Ft |
| 06/14/2019 06/14/19 | Pending | -- | -- | -- |
| 06/11/2019 06/11/19 | For Sale | $168,000 | +8.4% | $113 / Sq Ft |
| 07/03/2017 07/03/17 | Sold | $155,000 | 0.0% | $104 / Sq Ft |
| 05/25/2017 05/25/17 | Pending | -- | -- | -- |
| 05/23/2017 05/23/17 | For Sale | $155,000 | -- | $104 / Sq Ft |
Tax History Compared to Growth
Tax History
| Year | Tax Paid | Tax Assessment Tax Assessment Total Assessment is a certain percentage of the fair market value that is determined by local assessors to be the total taxable value of land and additions on the property. | Land | Improvement |
|---|---|---|---|---|
| 2024 | $1,789 | $198,900 | $0 | $0 |
| 2023 | $1,725 | $190,200 | $35,000 | $155,200 |
| 2022 | $1,551 | $182,400 | $33,000 | $149,400 |
| 2021 | $1,583 | $168,000 | $33,000 | $135,000 |
| 2020 | $1,443 | $168,000 | $33,000 | $135,000 |
| 2019 | $1,353 | $168,000 | $0 | $0 |
| 2018 | $1,345 | $155,000 | $0 | $0 |
| 2017 | $1,173 | $134,536 | $0 | $0 |
| 2016 | $1,037 | $128,728 | $0 | $0 |
| 2015 | $1,007 | $125,800 | $0 | $0 |
| 2014 | $1,032 | $124,500 | $0 | $0 |
| 2011 | $77 | $124,138 | $0 | $0 |
Agents Affiliated with this Home
-
M
Seller's Agent in 2019
Mary Simpson
Rector Hayden Realtors
(859) 806-8555
7 in this area
79 Total Sales
-

Buyer's Agent in 2019
Amelia Clark
National Real Estate
(859) 333-2160
6 Total Sales
-

Seller's Agent in 2017
Pamela Evans
Christies International Real Estate Bluegrass
(859) 333-5866
68 Total Sales
-
J
Seller Co-Listing Agent in 2017
Joan Stafford
Milestone Realty Consultants
Map
Source: ImagineMLS (Bluegrass REALTORS®)
MLS Number: 1913190
APN: 191-40-004.000
- 106 Sardula Place
- 116 Serena Way
- 114 Ocaso Ct
- 133 Santa Monica Dr
- 115 Pickett Ln
- 114 Byakoa Ln
- 101 Marjorie Place
- 125 Pony Place
- 161 Santa Barbara Blvd
- 151 Santa Barbara Blvd
- 103 Santa Barbara Blvd
- 100 Ruth Miller Dr
- 161 Bill Perkins Ln
- 160 Bill Perkins Ln
- 148 Ruth Miller Dr
- 150 Ruth Miller Dr
- 150 Bill Perkins Ln
- 100 Rose St
- 168 Ruth Miller Dr
- 108 Alton Ct
