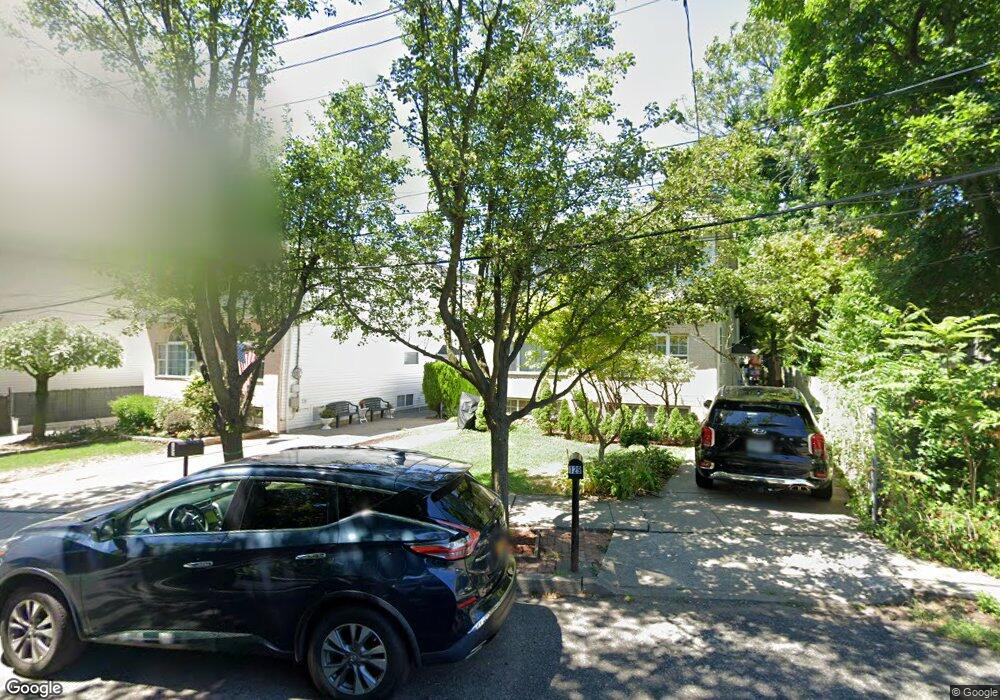149 Waldron Ave Staten Island, NY 10301
Sunnyside Neighborhood
3
Beds
2
Baths
2,400
Sq Ft
--
Built
About This Home
This home is located at 149 Waldron Ave, Staten Island, NY 10301. 149 Waldron Ave is a home located in Richmond County with nearby schools including P.S. 35 The Clove Valley School, Intermediate School 27, and Curtis High School.
Create a Home Valuation Report for This Property
The Home Valuation Report is an in-depth analysis detailing your home's value as well as a comparison with similar homes in the area
Home Values in the Area
Average Home Value in this Area
Tax History Compared to Growth
Map
Nearby Homes
- 144 Beverly Ave
- 1197 Clove Rd
- 0 Waldron Ave
- 83 Glenwood Ave
- 150 Dudley Ave
- 19 Glenwood Ave
- 156 van Cortlandt Ave
- 15 Glenwood Ave
- 124 van Cortlandt Ave
- 1100 Clove Rd Unit 2N
- 1100 Clove Rd Unit 6D
- 1100 Clove Rd Unit G0
- 1100 Clove Rd Unit 7F
- 1100 Clove Rd Unit 6O
- 1100 Clove Rd Unit 2K
- 1100 Clove Rd Unit 3C
- 1100 Clove Rd Unit 2l
- 1100 Clove Rd Unit 60
- 1100 Clove Rd Unit 2 E
- 1100 Clove Rd Unit 6H
- 153 Waldron Ave
- 137 Waldron Ave
- 135 Waldron Ave
- 131 Waldron Ave
- 128 Waldron Ave
- 139 Waldron Ave
- 129 Waldron Ave
- 146 Waldron Ave
- 124 Waldron Ave
- 123 Waldron Ave
- 143 Waldron Ave
- 122 Waldron Ave
- 121 Waldron Ave
- 1213 Clove Rd
- 118 Waldron Ave
- 1131 Victory Blvd
- 119 Waldron Ave
- 1137 Victory Blvd
- 136 Beverly Ave
- 1127 Victory Blvd
