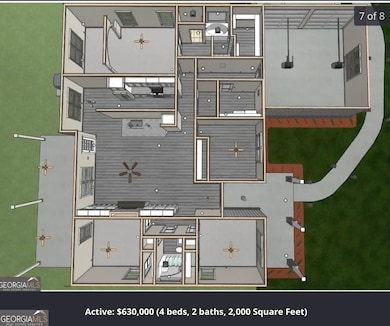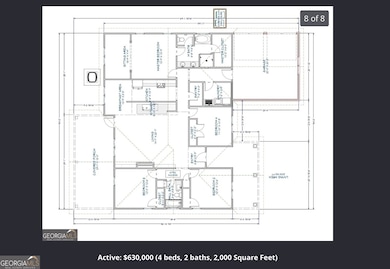149 Waters Edge Dr Eatonton, GA 31024
Estimated payment $3,449/month
Highlights
- New Construction
- 2.13 Acre Lot
- Ranch Style House
- Gated Community
- Community Lake
- Wood Flooring
About This Home
Welcome to your dream home in the exclusive, gated Waters Edge community! This BRAND NEW 4-bedroom, 2-bathroom ranch sits on a huge 2.13-acre lot, offering privacy, space, and endless opportunities for outdoor fun! With a state-of-the-art island kitchen, a bright breakfast area, and a spacious pantry, this home is designed for both comfort and convenience. The open floor plan creates a seamless flow between the kitchen and the living room, where a cozy fireplace adds warmth and charm. The luxurious master suite features a separate shower and soaking tub, a dual vanity and a spacious walk-in closet, providing the perfect retreat at the end of the day. Located in a gated, waterfront, equestrian community, this home also has a community boat ramp on Lake Oconee. As you drive through Waters Edge, you'll admire the beautiful 4-board fenced horse properties, setting the scene for this serene and private retreat. The large, wooded lot gives kids and pets plenty of space to play safely, while the peaceful surroundings offer a true escape from the hustle and bustle. Since this is new construction, you also have the chance to customize a few details to make it truly yours! Don't miss this rare opportunity to own a stunning home in one of Lake Oconee's most sought-after communities. Call me today to schedule a private tour and make this dream home yours!
Home Details
Home Type
- Single Family
Est. Annual Taxes
- $325
Year Built
- Built in 2025 | New Construction
Lot Details
- 2.13 Acre Lot
- Level Lot
HOA Fees
- $108 Monthly HOA Fees
Home Design
- Ranch Style House
- Traditional Architecture
- Composition Roof
Interior Spaces
- 2,000 Sq Ft Home
- Roommate Plan
- Ceiling Fan
- 1 Fireplace
- Family Room
- Home Office
- Crawl Space
- Pull Down Stairs to Attic
- Laundry Room
Kitchen
- Breakfast Area or Nook
- Microwave
- Dishwasher
- Stainless Steel Appliances
Flooring
- Wood
- Carpet
Bedrooms and Bathrooms
- 4 Main Level Bedrooms
- Walk-In Closet
- 2 Full Bathrooms
- Soaking Tub
Parking
- Garage
- Parking Accessed On Kitchen Level
- Garage Door Opener
Schools
- Putnam County Primary/Elementa Elementary School
- Putnam County Middle School
- Putnam County High School
Utilities
- Central Heating and Cooling System
- Well
- Gas Water Heater
- Septic Tank
- High Speed Internet
- Phone Available
- Cable TV Available
Community Details
Overview
- Association fees include ground maintenance
- Water's Edge Subdivision
- Community Lake
Security
- Gated Community
Map
Home Values in the Area
Average Home Value in this Area
Tax History
| Year | Tax Paid | Tax Assessment Tax Assessment Total Assessment is a certain percentage of the fair market value that is determined by local assessors to be the total taxable value of land and additions on the property. | Land | Improvement |
|---|---|---|---|---|
| 2024 | $387 | $18,000 | $18,000 | $0 |
| 2023 | $310 | $18,000 | $18,000 | $0 |
| 2022 | $361 | $18,000 | $18,000 | $0 |
| 2021 | $291 | $12,780 | $12,780 | $0 |
| 2020 | $310 | $12,780 | $12,780 | $0 |
| 2019 | $314 | $12,780 | $12,780 | $0 |
| 2018 | $319 | $12,780 | $12,780 | $0 |
| 2017 | $288 | $12,780 | $12,780 | $0 |
| 2016 | $288 | $12,780 | $12,780 | $0 |
| 2015 | $278 | $12,780 | $12,780 | $0 |
| 2014 | $278 | $12,780 | $12,780 | $0 |
Property History
| Date | Event | Price | List to Sale | Price per Sq Ft |
|---|---|---|---|---|
| 10/12/2025 10/12/25 | For Sale | $630,000 | -- | $315 / Sq Ft |
Purchase History
| Date | Type | Sale Price | Title Company |
|---|---|---|---|
| Warranty Deed | $52,000 | -- | |
| Limited Warranty Deed | $43,500 | -- | |
| Warranty Deed | -- | -- | |
| Deed | $37,000 | -- | |
| Deed | -- | -- |
Source: Georgia MLS
MLS Number: 10623551
APN: 119A004
- 108 Walking Horse Ln
- 176 Hopeton Ln
- 114 Edgewood Ct
- 118 Edgewood Ct
- 178 W River Bend Dr
- 188 W River Bend Dr
- 164 Hopeton Ln
- 248 W River Bend Dr
- 222 Waters Edge Dr
- 125 Woodcrest Dr
- 188 Broadlands Dr
- 131 Oakton S
- 112 Seven Oaks Ct
- 189 Reynolds Dr
- 127 Oakton S
- 173 Reynolds Dr
- 225 Reynolds Dr
- 381 Reynolds Dr
- 112 Pine Bloom Way
- 142 Edgewood Ct Unit 142 Edgewood Ct.
- 248 W River Bend Dr
- 113 Seven Oaks Way
- 103 Wildwood Dr
- 401 Cuscowilla Dr Unit D
- 1020 Cupp Ln Unit B
- 500 Port Laz Ln
- 129 Moudy Ln
- 1171 Golf View Ln
- 1060 Old Rock Rd
- 2151 Osprey Poynte
- 1270 Glen Eagle Dr
- 1081 Starboard Dr
- 1261 Glen Eagle Dr
- 1181 Hidden Hills Cir
- 1100 Hidden Hills Cir
- 128 Misty Grove Ln
- 1721 Osprey Poynte
- 1121 Surrey Ln
- 1190 Branch Creek Way



