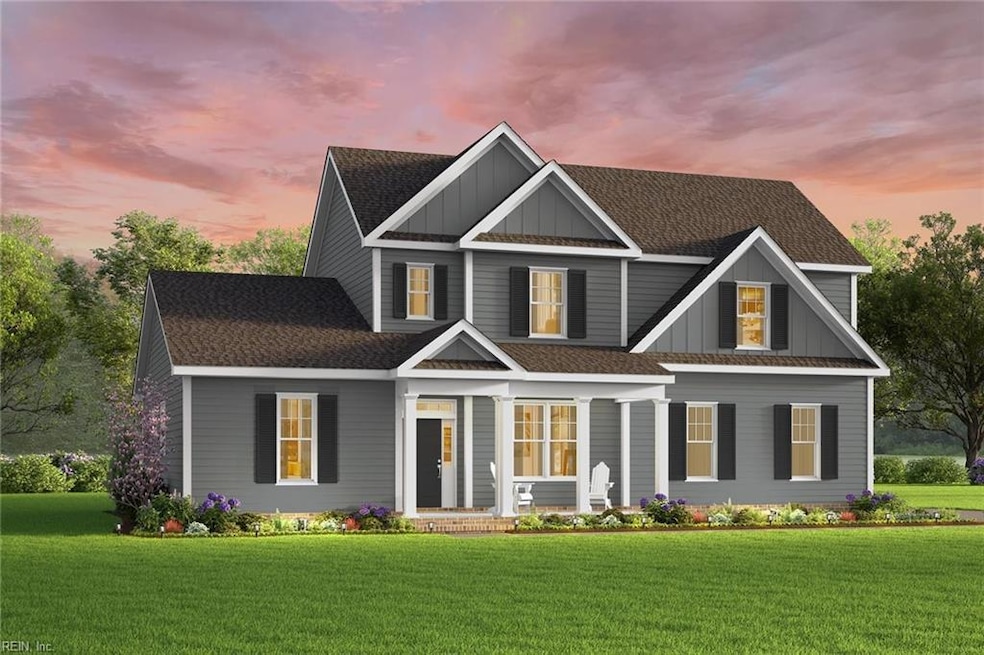1490 Cedarville Rd Chesapeake, VA 23322
Pleasant Grove East NeighborhoodEstimated payment $5,180/month
Highlights
- New Construction
- 3.1 Acre Lot
- Main Floor Primary Bedroom
- Southeastern Elementary School Rated A-
- Transitional Architecture
- Attic
About This Home
Live in a Lee model! What makes this one so unique - 3acre homesite, on a cul-de-sac! This popular design features primary bedroom on the first floor with spacious ensuite that boasts tile shower surround, dedicated water closet, and huge walk in closet! Need more space in your primary bedroom - there is an optional sitting room extension! The open layout is cozy enough for an evening in or invite your friends and family over to grill out! The second floor has a bedroom with an attached bath and large walk in closet. The loft makes for a spacious gaming area or home office. Two additional bedrooms and a bath complete the second floor. Available options include - walk out attic, additional bedroom, additional bath, 3rd car garage, covered/screened porch, @9 ft x 6 ft walk in pantry, dual primary, multigen, and so much more!! Kirbor Homes Design Center allows you to bring your home to life by tailoring your colors, materials, and features to your specific needs!
Listing Agent
Deana Renn
AtCoastal Realty Listed on: 10/20/2025
Home Details
Home Type
- Single Family
Est. Annual Taxes
- $8,820
Year Built
- New Construction
Lot Details
- 3.1 Acre Lot
- Cul-De-Sac
- Property is zoned A-1
HOA Fees
- $50 Monthly HOA Fees
Parking
- 2 Car Attached Garage
Home Design
- Transitional Architecture
- Brick Exterior Construction
- Asphalt Shingled Roof
- Vinyl Siding
- Radiant Barrier
Interior Spaces
- 3,001 Sq Ft Home
- 2-Story Property
- 1 Fireplace
- Entrance Foyer
- Home Office
- Loft
- Utility Room
- Pull Down Stairs to Attic
Kitchen
- Breakfast Area or Nook
- Walk-In Pantry
- Gas Range
- Microwave
- Dishwasher
Flooring
- Carpet
- Laminate
- Vinyl
Bedrooms and Bathrooms
- 4 Bedrooms
- Primary Bedroom on Main
- En-Suite Primary Bedroom
- Walk-In Closet
- Dual Vanity Sinks in Primary Bathroom
Laundry
- Laundry on main level
- Washer and Dryer Hookup
Outdoor Features
- Porch
Schools
- Hickory Elementary School
- Hickory Middle School
- Hickory High School
Utilities
- Forced Air Zoned Heating and Cooling System
- Heat Pump System
- Programmable Thermostat
- Well
- Electric Water Heater
- Water Softener
- Septic System
Community Details
- Sanderson Estates Subdivision
Map
Home Values in the Area
Average Home Value in this Area
Property History
| Date | Event | Price | List to Sale | Price per Sq Ft |
|---|---|---|---|---|
| 10/20/2025 10/20/25 | For Sale | $838,152 | -- | $279 / Sq Ft |
Source: Real Estate Information Network (REIN)
MLS Number: 10606817
- 1533 Cedarville Rd
- 1525 Cedarville Rd
- 1517 Cedarville Rd
- 1501 Cedarville Rd
- 1498 Cedarville Rd
- 1524 Cedarville Rd
- 2709 Cedarville Rd
- 1633 Head of River Rd
- The Squire Plan at Sanderson Estates
- The Reba Plan at Sanderson Estates
- The Randolph Plan at Sanderson Estates
- The Mccomas Plan at Sanderson Estates
- The Litton Plan at Sanderson Estates
- The Lee with In-Law Suite Plan at Sanderson Estates
- The Lee Plan at Sanderson Estates
- The Kentland Plan at Sanderson Estates
- The Holden Plan at Sanderson Estates
- The Henderson Plan at Sanderson Estates
- The Engle Plan at Sanderson Estates
- The Dual Primary Lee Plan at Sanderson Estates
- 249 Allure Ln
- 4501 Old Battlefield Blvd Unit 1
- 4501 Old Battlefield Blvd Unit 3
- 1944 Ferguson Loop
- 1932 Canning Place
- 337 Middleton Way
- 351 Middleton Way
- 832 Chalbourne Dr
- 717 Tallahassee Dr
- 125 Moyock Landing Dr Unit D
- 932 Nugent Dr
- 561 Summit Ridge Dr
- 254 Hurdle Dr
- 254 Hurdle Dr
- 105 Farmridge Way
- 101 Stadium Dr
- 229 Frank Dr Unit A
- 100-110 Williamsburg Dr
- 240 Fresno Dr
- 130 Glenmoor Path
