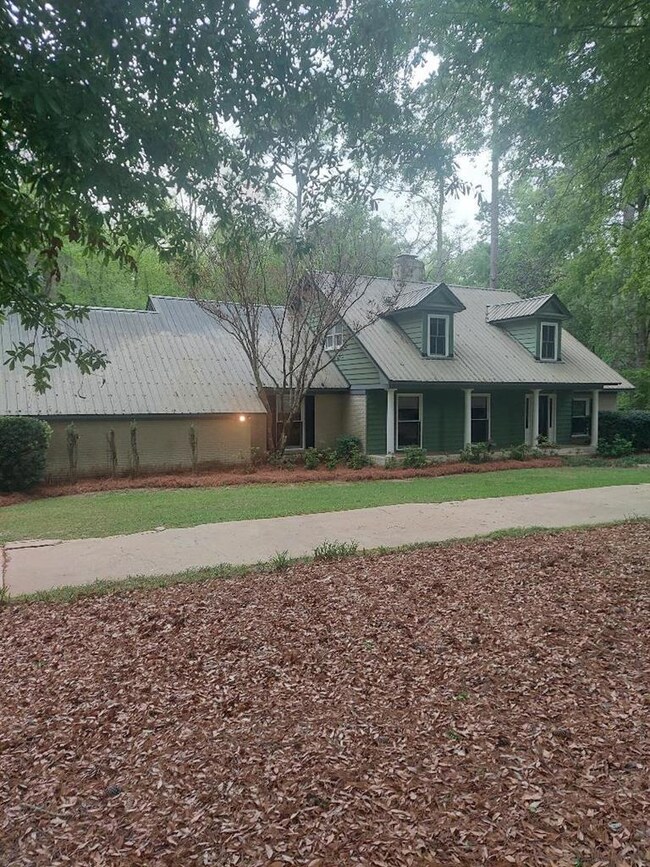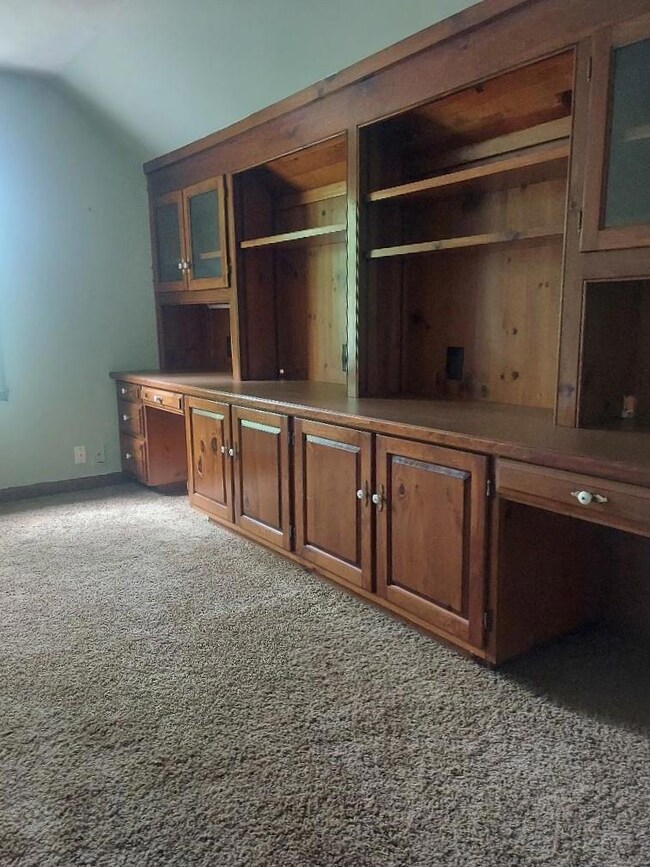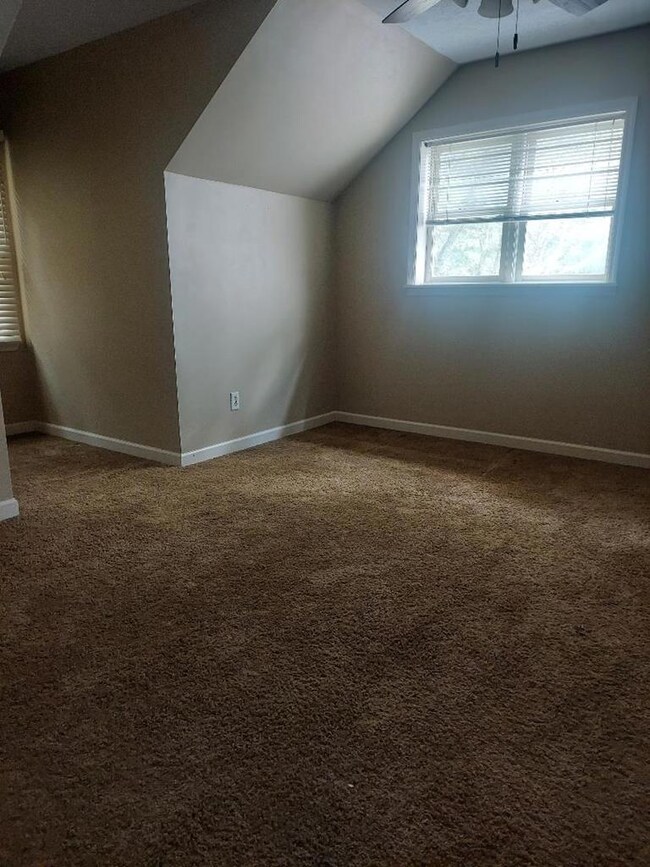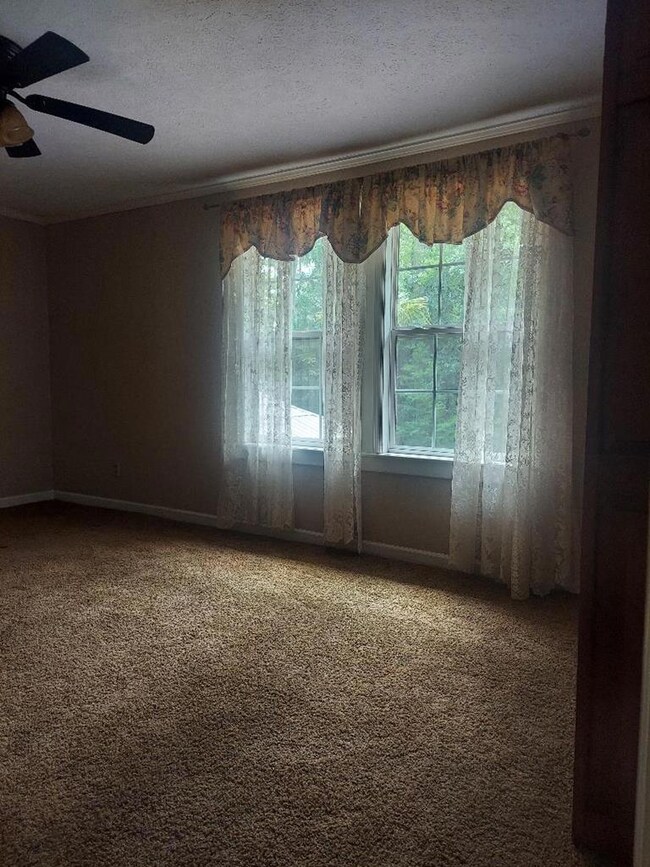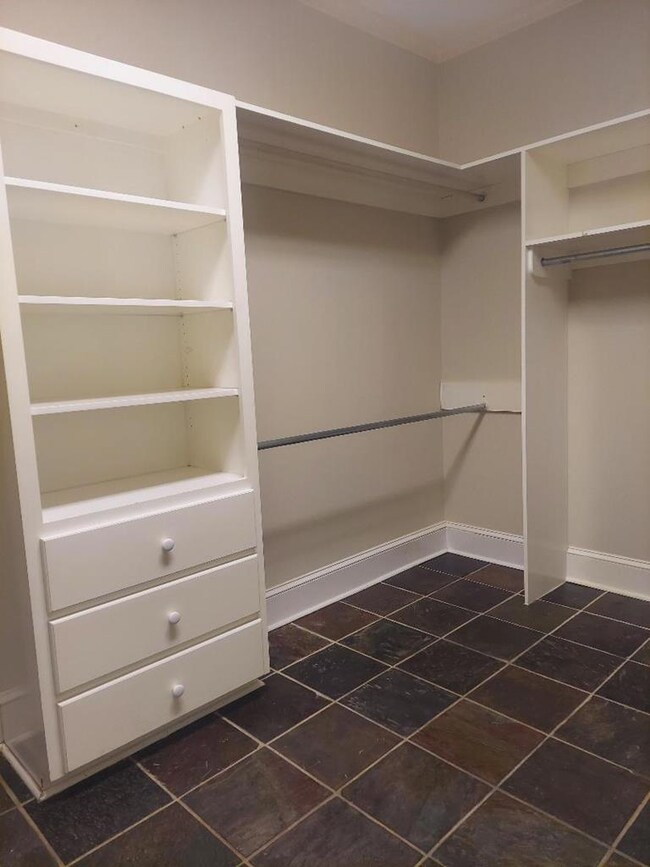Estimated payment $2,687/month
Highlights
- Spa
- Traditional Architecture
- Corner Lot
- Multiple Fireplaces
- Wood Flooring
- Screened Porch
About This Home
This Traditional home combines timeless features with modern comforts. The home has classic architectural features with a mixture of brick and wood exterior with a welcoming front porch that invites you to step inside. As you enter, the foyer opens up to reveal a warm and inviting interior, Hardwood Floors, crown molding and staircase contribute to the traditional ambiance. Beautiful Living room with Gas logs and Formal Dining Room in the front of the house. The main floor boasts of two master suites one on each side of the house, Master suite #1 is spacious with large picture window overlooking the natural landscaping and allows natural light in, has a huge walk-in closet with organizers, the bath has a jetted tub, separate shower and commode closet. Master suite #2 provides flexibility for multi-generational living or accommodating guests. The kitchen features custom cabinetry, cook top, and a center island. Adjacent to the kitchen is a keeping room with a wood stove and brick hearth that exits to the screened in back porch and terrace, where you can enjoy alfresco dining, gardening or simply enjoying a cup of coffee. The back yard is fenced and includes wrought iron fence close to the house. Ascend the staircase in the Foyer to discover 3 bedrooms, a bath and a storage room for Christmas decorations. One of the bedrooms has a large built in. A two car Garage provides ample space for parking and storage. Across the road is the Golf Course and there is only one road that leads into this peaceful, quiet neighborhood.
Listing Agent
Cairo Realty Company Brokerage Email: 2293774253, kerry_coleman@ymail.com License #274743 Listed on: 04/11/2025
Co-Listing Agent
Cairo Realty Company Brokerage Email: 2293774253, kerry_coleman@ymail.com
Home Details
Home Type
- Single Family
Est. Annual Taxes
- $4,968
Year Built
- Built in 1983
Lot Details
- 1.63 Acre Lot
- Back Yard Fenced
- Corner Lot
HOA Fees
- $17 Monthly HOA Fees
Parking
- 2 Car Garage
Home Design
- Traditional Architecture
- Brick Exterior Construction
- Metal Roof
Interior Spaces
- 4,080 Sq Ft Home
- 2-Story Property
- Crown Molding
- Sheet Rock Walls or Ceilings
- Ceiling Fan
- Multiple Fireplaces
- Gas Log Fireplace
- Entrance Foyer
- Home Office
- Screened Porch
- Utility Room
- Laundry Room
- Crawl Space
Kitchen
- Oven
- Electric Cooktop
- Ice Maker
- Dishwasher
- Kitchen Island
Flooring
- Wood
- Carpet
- Ceramic Tile
Bedrooms and Bathrooms
- 5 Bedrooms
- Walk-In Closet
- Dual Vanity Sinks in Primary Bathroom
- Spa Bath
- Separate Shower
Outdoor Features
- Spa
- Open Patio
Utilities
- Central Heating and Cooling System
- Electric Water Heater
- Septic Tank
- Cable TV Available
Community Details
- Magnolia Estates Subdivision
Map
Home Values in the Area
Average Home Value in this Area
Tax History
| Year | Tax Paid | Tax Assessment Tax Assessment Total Assessment is a certain percentage of the fair market value that is determined by local assessors to be the total taxable value of land and additions on the property. | Land | Improvement |
|---|---|---|---|---|
| 2024 | $4,968 | $127,472 | $15,440 | $112,032 |
| 2023 | $4,562 | $124,912 | $12,000 | $112,912 |
| 2022 | $4,748 | $124,912 | $12,000 | $112,912 |
| 2021 | $4,760 | $124,912 | $12,000 | $112,912 |
| 2020 | $4,773 | $124,912 | $12,000 | $112,912 |
| 2019 | $4,772 | $124,912 | $12,000 | $112,912 |
| 2018 | $4,537 | $124,912 | $12,000 | $112,912 |
| 2017 | $4,364 | $124,912 | $12,000 | $112,912 |
| 2016 | $3,814 | $106,967 | $12,000 | $94,967 |
| 2015 | $3,777 | $106,967 | $12,000 | $94,967 |
| 2014 | $3,760 | $106,967 | $12,000 | $94,967 |
| 2013 | -- | $104,321 | $11,520 | $92,801 |
Property History
| Date | Event | Price | List to Sale | Price per Sq Ft |
|---|---|---|---|---|
| 10/11/2025 10/11/25 | Pending | -- | -- | -- |
| 06/25/2025 06/25/25 | Price Changed | $429,000 | -6.7% | $105 / Sq Ft |
| 04/11/2025 04/11/25 | For Sale | $459,900 | -- | $113 / Sq Ft |
Purchase History
| Date | Type | Sale Price | Title Company |
|---|---|---|---|
| Deed | $280,000 | -- | |
| Warranty Deed | -- | -- | |
| Deed | -- | -- | |
| Deed | $270,000 | -- | |
| Deed | $185,000 | -- | |
| Deed | $160,000 | -- |
Mortgage History
| Date | Status | Loan Amount | Loan Type |
|---|---|---|---|
| Open | $224,000 | New Conventional |
Source: Southwest Georgia Board of REALTORS®
MLS Number: 13978
APN: C009A-00000-006-001
- 1200 15th Ave NW
- 1210 Sutton Mill Rd NW
- 000 15th Ave Nw -- Tract 1
- 000 15th Ave Nw -- Tract 2
- 00 6th St NW
- 698 12th Ave NW
- 1420 Parallel Dr NW
- 1725 Tract 2 Hwy 84w
- 1725 Tract #1 Hwy 84w
- 1296 McQuaig St NW
- 1006 Syrup Mill Creek
- 1002 Syrup Mill Creek
- 1010 Syrup Mill Creek Ln
- 1006 Syrup Mill Creek Ln
- 909 4th St NW
- Lot 1 Crine Blvd
- 220 8th Ave NW
- 1389 Lake Front Dr
- 00 00 Hwy 111 South Tract 2
- 2975 U S 84

