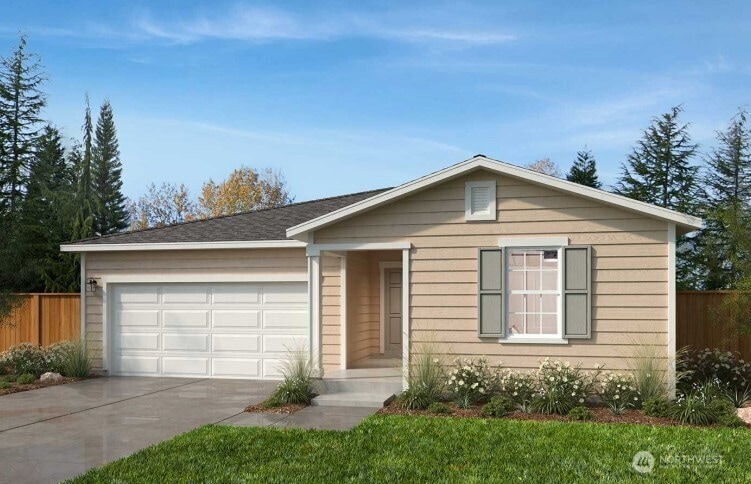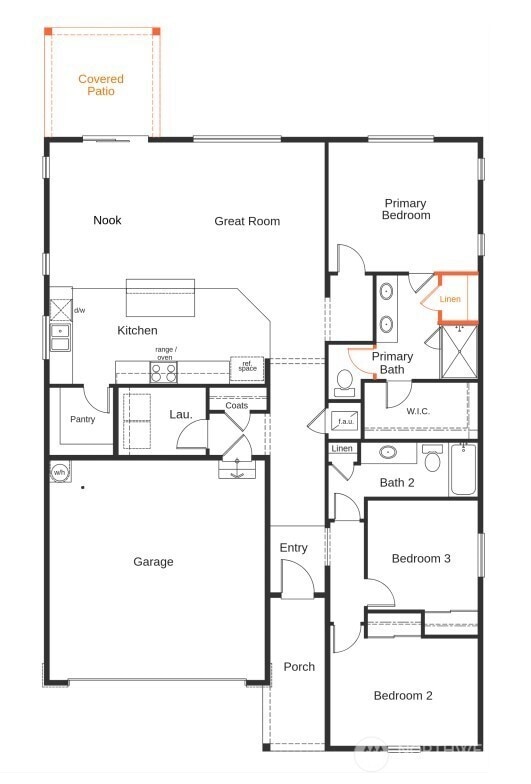1490 NW Swenson Ct Unit 14 Poulsbo, WA 98370
Estimated payment $3,942/month
Highlights
- New Construction
- Property is near public transit
- Loft
- North Kitsap High School Rated A-
- Traditional Architecture
- 2 Car Attached Garage
About This Home
Welcome to tranquil Poulsbo neighborhood of Winslow Ridge. Across from Vinland Elementary School this 1630 SqFt rambler features 3 Bed 1.75 bath with large great room with open floor plan. Designer features such as Quartz counters throughout kitchen & bathrooms give an elegant touch. Luxury Vinyl Plank Flooring, White Painted Millwork & Doors. Large Extended Covered Patio, Fenced & Landscaped Front & Rear Yards finish off the outdoor living space. Still time to personalize interior options at our Design Studio to make this your unique and one-of-a-kind home in the new gorgeously planned community.
Source: Northwest Multiple Listing Service (NWMLS)
MLS#: 2352168
Home Details
Home Type
- Single Family
Year Built
- Built in 2025 | New Construction
Lot Details
- 6,002 Sq Ft Lot
- Open Space
- South Facing Home
- Property is Fully Fenced
- Level Lot
HOA Fees
- $93 Monthly HOA Fees
Parking
- 2 Car Attached Garage
Home Design
- Traditional Architecture
- Poured Concrete
- Composition Roof
- Cement Board or Planked
Interior Spaces
- 1,630 Sq Ft Home
- 1-Story Property
- Electric Fireplace
- Gas Fireplace
- Loft
Kitchen
- Stove
- Microwave
- Dishwasher
Flooring
- Carpet
- Vinyl Plank
Bedrooms and Bathrooms
- 3 Main Level Bedrooms
- Walk-In Closet
- Bathroom on Main Level
Outdoor Features
- Patio
Location
- Property is near public transit
- Property is near a bus stop
Schools
- Vinland Elementary School
- Poulsbo Middle School
- North Kitsap High School
Utilities
- Forced Air Heating and Cooling System
- High Efficiency Air Conditioning
- Air Filtration System
- Heat Pump System
- Water Heater
- High Speed Internet
- High Tech Cabling
- Cable TV Available
Community Details
- Association fees include common area maintenance
- Nova Association Partners Association
- Secondary HOA Phone (206) 215-9732
- Built by KB Home
- Poulsbo Subdivision
- The community has rules related to covenants, conditions, and restrictions
Listing and Financial Details
- Down Payment Assistance Available
- Visit Down Payment Resource Website
- Tax Lot 014
- Assessor Parcel Number WR014
Map
Home Values in the Area
Average Home Value in this Area
Property History
| Date | Event | Price | List to Sale | Price per Sq Ft |
|---|---|---|---|---|
| 04/03/2025 04/03/25 | Pending | -- | -- | -- |
| 03/28/2025 03/28/25 | For Sale | $614,950 | -- | $377 / Sq Ft |
Source: Northwest Multiple Listing Service (NWMLS)
MLS Number: 2352168
- 1502 NW Swenson Ct Unit 12
- 1496 NW Swenson Ct Unit 13
- 1930 NW Meadowview Dr Unit 11
- 1936 NW Meadowview Dr
- 1936 NW Meadowview Dr Unit 10
- 1484 NW Swenson Ct Unit 15
- 1478 NW Swenson Ct Unit 16
- 1472 NW Swenson Ct Unit 17
- 1951 NW Meadowview Dr Unit 41
- 1475 NW Swenson Ct Unit 33
- 1957 NW Meadowview Dr Unit 42
- 1957 NW Meadowview Dr
- 1466 NW Swenson Ct Unit 18
- 1960 NW Meadowview Dr Unit 6
- 1840 NW Nahele Ct Unit 67
- 1963 NW Meadowview Dr Unit 43
- 1460 NW Swenson Ct Unit 19
- 1852 NW Nahele Ct Unit 65
- 1858 NW Nahele Ct Unit 64
- 1454 NW Swenson Ct Unit 20


