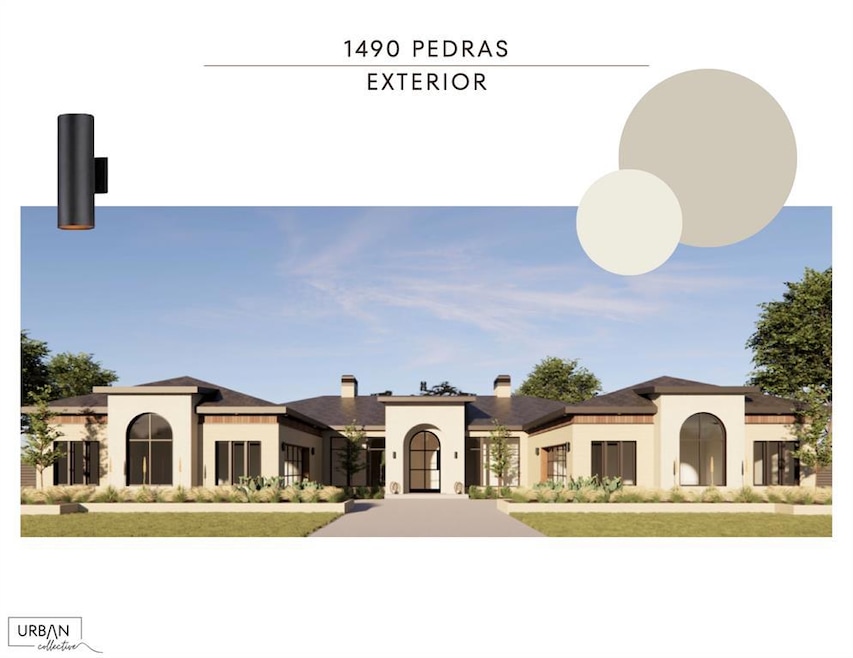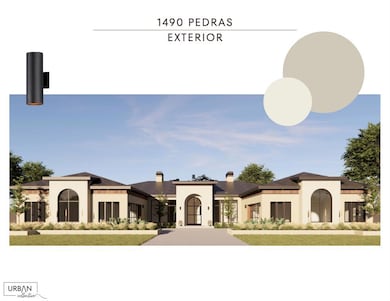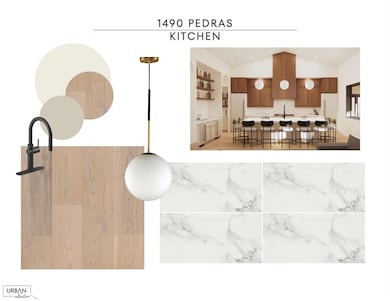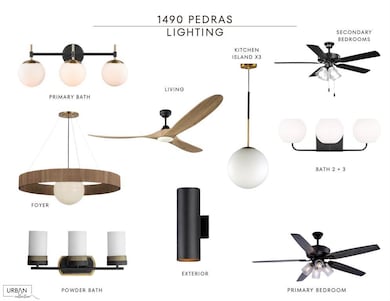1490 Pedras Place Newcastle, OK 73065
Estimated payment $4,096/month
Total Views
396
4
Beds
3.5
Baths
3,250
Sq Ft
$231
Price per Sq Ft
Highlights
- 0.55 Acre Lot
- Wood Flooring
- Circular Driveway
- Contemporary Architecture
- Covered Patio or Porch
- 4 Car Attached Garage
About This Home
Urban Nest Homes is bringing the most unique, custom drawn, functional, European home to life early 2026! Pedras is a gated, two street neighborhood featuring no two homes alike all on at least half an acre. With the new 4.2 million square foot hospital coming to Newcastle you're currently on the right side of the growth plan. If home is contracted before completion buyer could have a say in final design choices before installed. Ask for floor plan or full design board! Truly need to see to believe. Construction update ** 11-6-2025 starting drywall.
Home Details
Home Type
- Single Family
Est. Annual Taxes
- $883
Year Built
- Built in 2025 | Under Construction
Lot Details
- 0.55 Acre Lot
- West Facing Home
- Interior Lot
- Sprinkler System
HOA Fees
- $70 Monthly HOA Fees
Parking
- 4 Car Attached Garage
- Circular Driveway
Home Design
- Home is estimated to be completed on 3/31/26
- Contemporary Architecture
- Mediterranean Architecture
- Pillar, Post or Pier Foundation
- Brick Frame
- Architectural Shingle Roof
Interior Spaces
- 3,250 Sq Ft Home
- 1-Story Property
- Ceiling Fan
- Wood Burning Fireplace
- Utility Room with Study Area
- Laundry Room
- Wood Flooring
Kitchen
- Gas Range
- Dishwasher
- Wood Stained Kitchen Cabinets
- Disposal
Bedrooms and Bathrooms
- 4 Bedrooms
Outdoor Features
- Covered Patio or Porch
Schools
- Newcastle Elementary School
- Newcastle Middle School
- Newcastle High School
Utilities
- Central Heating and Cooling System
- Private Water Source
- Tankless Water Heater
- Aerobic Septic System
- High Speed Internet
Community Details
- Association fees include gated entry, maintenance common areas
- Mandatory home owners association
Listing and Financial Details
- Legal Lot and Block 4 / 2
Map
Create a Home Valuation Report for This Property
The Home Valuation Report is an in-depth analysis detailing your home's value as well as a comparison with similar homes in the area
Home Values in the Area
Average Home Value in this Area
Tax History
| Year | Tax Paid | Tax Assessment Tax Assessment Total Assessment is a certain percentage of the fair market value that is determined by local assessors to be the total taxable value of land and additions on the property. | Land | Improvement |
|---|---|---|---|---|
| 2025 | $883 | $7,936 | $7,936 | $0 |
| 2024 | $883 | $7,704 | $7,704 | $0 |
| 2023 | $883 | $7,480 | $7,480 | $0 |
| 2022 | $2 | $17 | $17 | $0 |
Source: Public Records
Property History
| Date | Event | Price | List to Sale | Price per Sq Ft |
|---|---|---|---|---|
| 11/08/2025 11/08/25 | For Sale | $749,900 | -- | $231 / Sq Ft |
Source: MLSOK
Source: MLSOK
MLS Number: 1200708
APN: 0PED00002004000000
Nearby Homes
- 1529 Pedras Place
- 450 SW 11th St
- 384 SW 11th St
- 422 SW 11th St
- 404 SW 11th St
- 372 SW 11th St
- 1003 Newcastle Farms Dr
- 1179 Newcastle Farms Dr
- 1212 Newcastle Farms Dr
- 1224 Sunflower Ln
- 1192 Sunflower Ln
- 1155 Sunflower Ln
- 1210 Sunflower Ln
- 1227 Newcastle Farms Dr
- RC Raleigh Plan at Newcastle Farms
- 1195 Newcastle Farms Dr
- 490 SW 11th St
- RC Carnegie II Plan at Newcastle Farms
- 1213 Newcastle Farms Dr
- 422 11th St
- 504 SW 11th St
- 300 SW 2nd Place
- 1829 Ranchwood Dr
- 416 Foxtrot Terrace
- 394 Indiana Ct
- 301 St James Place
- 100 Stan Patty Blvd
- 721 St James Place
- 533 Parkhill Cir
- 537 Parkhill Cir
- 796 NE 4th St
- 566 Parkhill Cir
- 1020 NW 4th St
- 916 NW 4th St
- 821 NW 4th St
- 567 N Walker Dr
- 1317 Wade St
- 700 NE 21st Terrace Unit 702
- 707 NE 21st Terrace
- 430 NE 23rd Terrace




