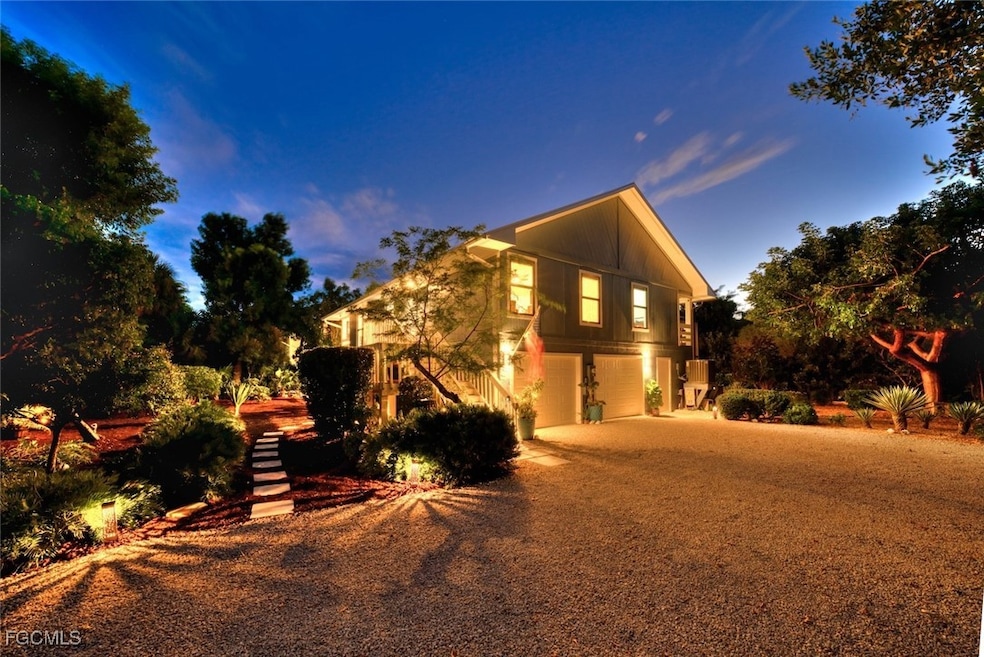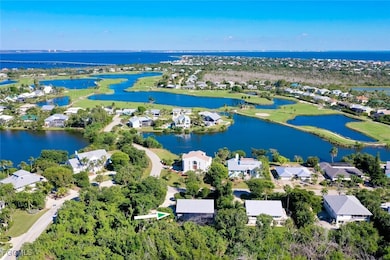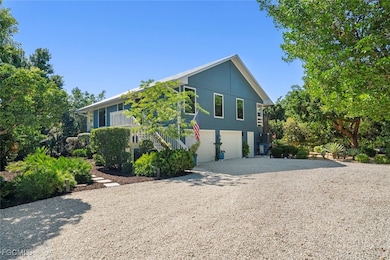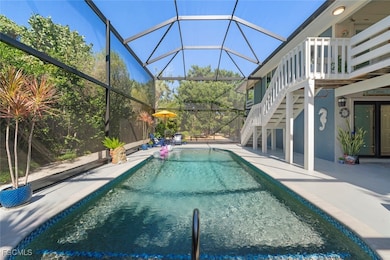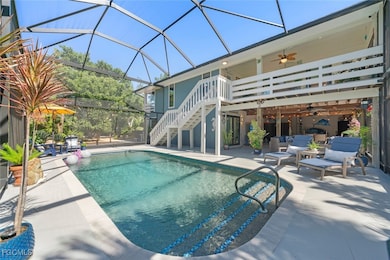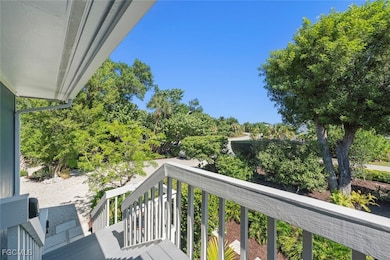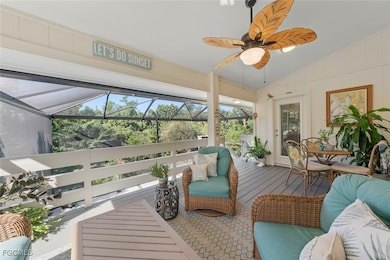1490 Sand Castle Rd Sanibel, FL 33957
Estimated payment $8,028/month
Highlights
- Golf Course Community
- In Ground Pool
- Furnished
- Sanibel Elementary School Rated A-
- Vaulted Ceiling
- Screened Porch
About This Home
Welcome to your island retreat that perfectly blends comfort, style, and the coveted indoor-outdoor lifestyle.
Situated in a desirable golf course community, this beautifully updated home offers three spacious bedrooms and two modern bathrooms, thoughtfully designed to create a bright, contemporary living space. The heart of the home is the updated kitchen—clean, stylish, and functional—ideal for both everyday cooking and entertaining guests. The open layout flows naturally into the living areas, where large windows and sliding doors bring in natural light and offer seamless access to the outdoors. Step outside to your private paradise, featuring a lush yard and an expansive heated pool. Whether you’re relaxing poolside, hosting friends for an alfresco dinner, or tending to your garden, the outdoor spaces are designed for both leisure and connection. Located within a vibrant golf course community, residents enjoy the option of membership or convenient pay-to-play access for golf and tennis. The home is also just minutes from the beach and local shops, offering the best of island living with both recreation and convenience at your fingertips. Whether as a full-time residence, seasonal getaway, or investment rental, this home embodies the Sanibel lifestyle—where comfort, style, and outdoor enjoyment come together in a truly remarkable setting.
Home Details
Home Type
- Single Family
Est. Annual Taxes
- $10,745
Year Built
- Built in 1980
Lot Details
- 0.31 Acre Lot
- Lot Dimensions are 109 x 123 x 111 x 123
- Northeast Facing Home
- Rectangular Lot
HOA Fees
- $17 Monthly HOA Fees
Parking
- 2 Car Detached Garage
Home Design
- Entry on the 1st floor
- Metal Roof
- Wood Siding
- Vinyl Siding
Interior Spaces
- 1,452 Sq Ft Home
- 2-Story Property
- Furnished
- Vaulted Ceiling
- Ceiling Fan
- Display Windows
- Sliding Windows
- Entrance Foyer
- Combination Dining and Living Room
- Screened Porch
- Tile Flooring
Kitchen
- Electric Cooktop
- Freezer
- Disposal
Bedrooms and Bathrooms
- 3 Bedrooms
- 2 Full Bathrooms
- Shower Only
- Separate Shower
Laundry
- Dryer
- Washer
Home Security
- Impact Glass
- High Impact Door
Outdoor Features
- In Ground Pool
- Screened Patio
Utilities
- Central Heating and Cooling System
- Cable TV Available
Listing and Financial Details
- Legal Lot and Block 25 / A
- Assessor Parcel Number 19-46-23-T4-0100A.0250
Community Details
Overview
- Association fees include management, golf, legal/accounting, pest control, recreation facilities, street lights, water
- Association Phone (239) 454-1101
- The Dunes Sanibel Island Subdivision
Recreation
- Golf Course Community
Map
Home Values in the Area
Average Home Value in this Area
Tax History
| Year | Tax Paid | Tax Assessment Tax Assessment Total Assessment is a certain percentage of the fair market value that is determined by local assessors to be the total taxable value of land and additions on the property. | Land | Improvement |
|---|---|---|---|---|
| 2025 | $10,895 | $795,567 | -- | -- |
| 2024 | $7,249 | $532,400 | -- | -- |
| 2023 | $7,249 | $516,893 | $516,883 | $10 |
| 2022 | $9,863 | $728,764 | $0 | $0 |
| 2021 | $5,860 | $493,959 | $190,785 | $303,174 |
| 2020 | $5,823 | $415,029 | $0 | $0 |
| 2019 | $5,712 | $405,698 | $0 | $0 |
| 2018 | $5,710 | $398,133 | $0 | $0 |
| 2017 | $5,653 | $386,534 | $0 | $0 |
| 2016 | $6,770 | $418,635 | $166,306 | $252,329 |
| 2015 | $3,524 | $400,686 | $155,001 | $245,685 |
| 2014 | -- | $358,301 | $205,734 | $152,567 |
| 2013 | -- | $336,900 | $191,103 | $145,797 |
Property History
| Date | Event | Price | List to Sale | Price per Sq Ft | Prior Sale |
|---|---|---|---|---|---|
| 11/13/2025 11/13/25 | For Sale | $1,350,000 | +69.0% | $930 / Sq Ft | |
| 01/21/2021 01/21/21 | Sold | $799,000 | 0.0% | $550 / Sq Ft | View Prior Sale |
| 12/22/2020 12/22/20 | Pending | -- | -- | -- | |
| 11/24/2020 11/24/20 | For Sale | $799,000 | +68.2% | $550 / Sq Ft | |
| 03/16/2016 03/16/16 | Sold | $475,000 | 0.0% | $327 / Sq Ft | View Prior Sale |
| 03/16/2016 03/16/16 | Sold | $475,000 | -11.9% | $327 / Sq Ft | View Prior Sale |
| 02/22/2016 02/22/16 | Pending | -- | -- | -- | |
| 02/15/2016 02/15/16 | Pending | -- | -- | -- | |
| 01/07/2016 01/07/16 | For Sale | $539,000 | 0.0% | $371 / Sq Ft | |
| 11/20/2015 11/20/15 | For Sale | $539,000 | -- | $371 / Sq Ft |
Purchase History
| Date | Type | Sale Price | Title Company |
|---|---|---|---|
| Warranty Deed | $799,000 | Knight Barry Title Sln Inc | |
| Quit Claim Deed | -- | Knight Barry Title Sln Inc | |
| Warranty Deed | $475,000 | Barrier Island Title Service |
Mortgage History
| Date | Status | Loan Amount | Loan Type |
|---|---|---|---|
| Open | $799,000 | New Conventional |
Source: Florida Gulf Coast Multiple Listing Service
MLS Number: 2025019757
APN: 19-46-23-T4-0100A.0250
- 1517 Sand Castle Rd
- 1457 Sand Castle Rd
- 9127 Mockingbird Dr
- 1426 Sand Castle Rd
- 1537 Sand Castle Rd
- 1255 Sand Castle Rd
- 1444 Sandpiper Cir
- 1377 Sand Castle Rd
- 9056 Mockingbird Dr
- 1224 Kittiwake Cir
- 1202 Sand Castle Rd
- 1558 Sand Castle Rd
- 1448 Albatross Rd
- 1113 Sand Castle Rd
- 1450 Court Place
- 1607 Sand Castle Rd
- 1224 Kittiwake Cir
- 1046 Periwinkle Way Unit A
- 1550 Centre St
- 1241 Junonia St
- 1679 Serenity Ln Unit ID1323695P
- 1235 Par View Dr
- 1672 Atlanta Plaza Dr
- 2372 Baybreeze St
- 2470 Rose Ave
- 785 Rabbit Rd
- 2790 Teal Ct
- 707 Durion Ct
- 2642 York Rd
- 2868 Sanibel Blvd
- 3813 Dewberry Ln
- 3911 Blueberry Ln
- 2980 Harpoon Ln
- 2970 Sloop Ln
- 3103 Harpoon Ln
- 4011 Galt Island Ave
