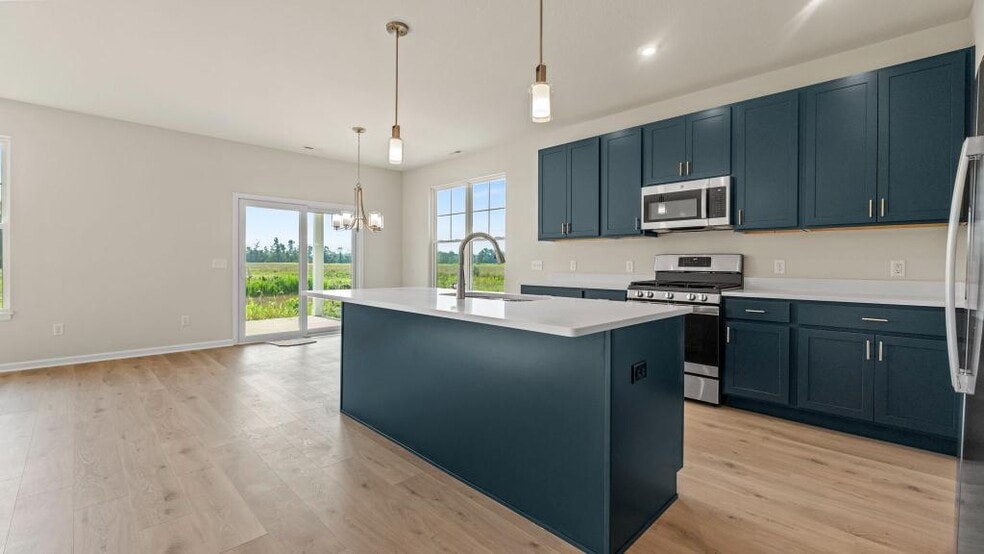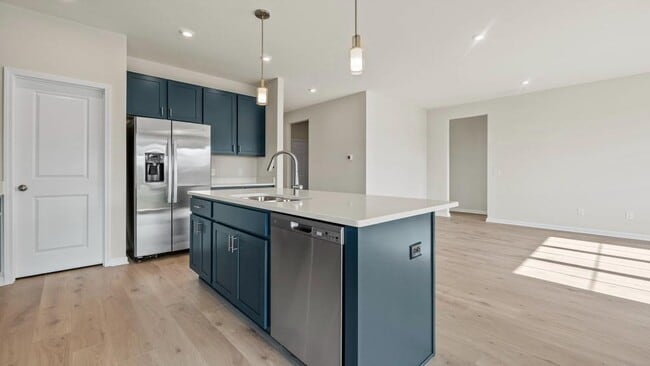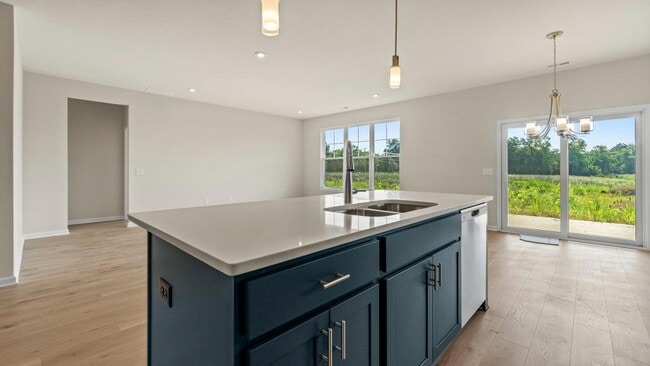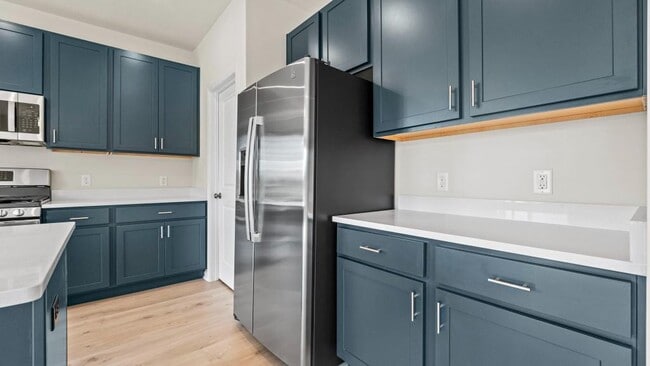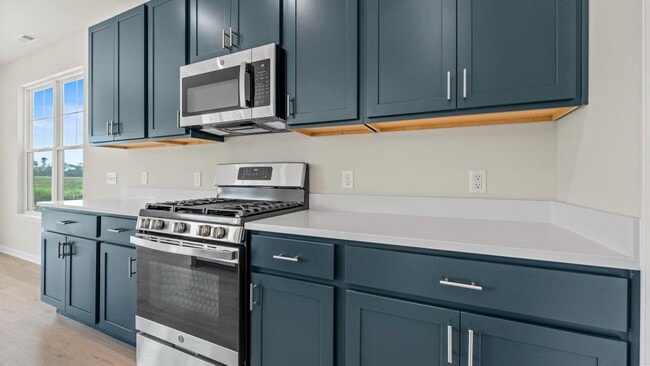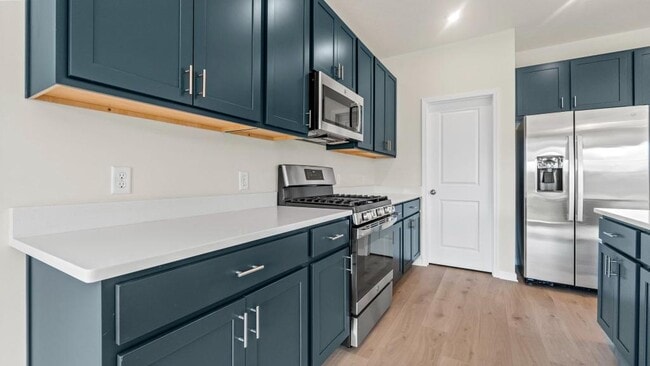1490 Signal Ridge Run Fort Wayne, IN 46818
Southwest Fort Wayne Neighborhood
3
Beds
1
Bath
1,653
Sq Ft
--
Built
Highlights
- New Construction
- Pond in Community
- 1-Story Property
- Homestead Senior High School Rated A
- No HOA
About This Home
As of October 2025Completed by Summer 2024 and available now! Designed for comfort and modern living, the Blakely is the perfect home for the busy homeowner. This one-story home features a 3-car garage, 42 painted maple cabinets, quartz countertops, stainless steel kitchen appliances, and an outdoor living space for enjoying those beautiful Indiana sunsets. The Blakely is a high performance, energy efficient home. Enjoy peace of mind with a 10-year structural warranty, 4-year workmanship on the roof, and Industry-Best Customer Care Program. You dont want to miss this home!
Home Details
Home Type
- Single Family
Parking
- 3 Car Garage
Home Design
- New Construction
Interior Spaces
- 1-Story Property
Bedrooms and Bathrooms
- 3 Bedrooms
- 1 Full Bathroom
Community Details
- No Home Owners Association
- Pond in Community
Create a Home Valuation Report for This Property
The Home Valuation Report is an in-depth analysis detailing your home's value as well as a comparison with similar homes in the area
Home Values in the Area
Average Home Value in this Area
Property History
| Date | Event | Price | List to Sale | Price per Sq Ft |
|---|---|---|---|---|
| 10/06/2025 10/06/25 | Sold | $349,249 | 0.0% | $211 / Sq Ft |
| 10/01/2025 10/01/25 | Off Market | $349,249 | -- | -- |
| 08/15/2025 08/15/25 | Price Changed | $349,249 | -2.8% | $211 / Sq Ft |
| 07/29/2025 07/29/25 | For Sale | $359,249 | -- | $217 / Sq Ft |
Tax History Compared to Growth
Tax History
| Year | Tax Paid | Tax Assessment Tax Assessment Total Assessment is a certain percentage of the fair market value that is determined by local assessors to be the total taxable value of land and additions on the property. | Land | Improvement |
|---|---|---|---|---|
| 2024 | $11 | $72,100 | $72,000 | $100 |
| 2023 | -- | $700 | $700 | -- |
Source: Public Records
Map
Nearby Homes
- 10744 Iron Works Way
- 1292 Pleasant Hill Place
- 10617 Bass Rd
- 10621 Bass Rd
- 10625 Bass Rd
- 1314 Tamalpais Dr Unit 51
- 1217 Catesby Ct
- 1410 Tamalpais Dr Unit 54
- 1407 Tamalpais Dr
- 1163 Catesby Ct
- Harmony Plan at Signal Ridge - Estates at Signal Ridge Villas
- Aldridge Plan at Signal Ridge - Estates at Signal Ridge Villas
- Chatham Plan at Signal Ridge - Estates at Signal Ridge Villas
- Freeport Plan at Signal Ridge - Estates at Signal Ridge Villas
- 1302 Tamalpais Dr
- 1059 Catesby Ct
- 1037 Catesby Ct
- 1015 Catesby Ct
- 1319 Tamalpais Dr
- 1372 Talullah Trail
