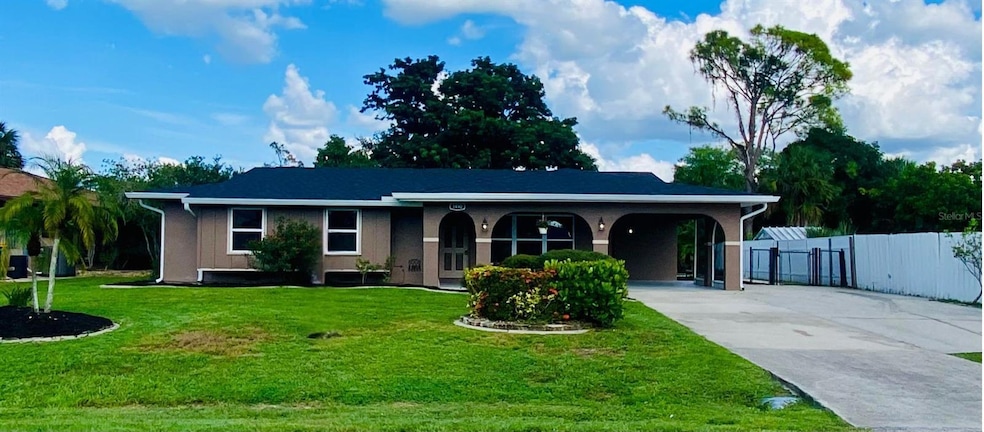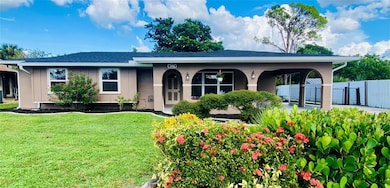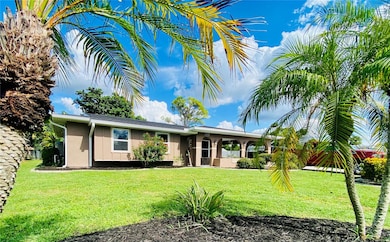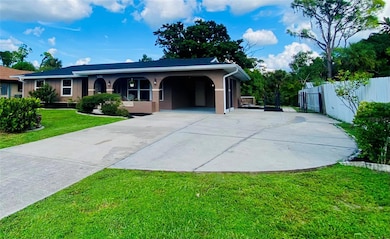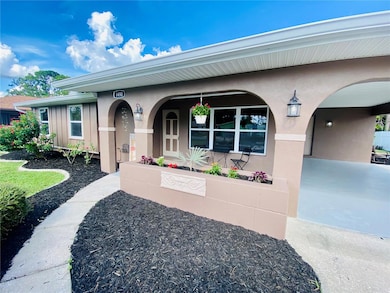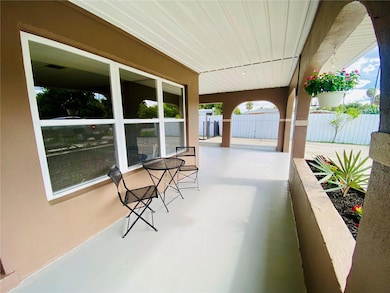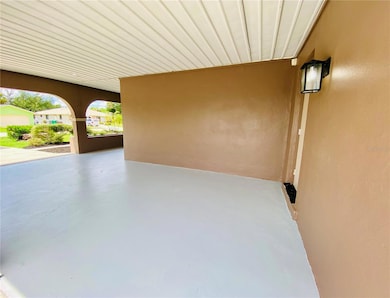1490 Yorkshire St Port Charlotte, FL 33952
Estimated payment $2,086/month
Highlights
- Screened Pool
- Canal View
- Main Floor Primary Bedroom
- Open Floorplan
- Wood Flooring
- Stone Countertops
About This Home
Welcome to this stunning, move-in ready, 3 bedroom, 2 full bath waterfront pool home. Situated on a freshwater canal offering a beautiful, quiet & private backyard oasis with mature mango, avocado & fig trees where you can walk right in your yard & pick fresh fruit throughout the season. The backyard space offers an in-ground screened in pool and screened patio with bamboo privacy & water views, an outdoor entertainment deck, carport with oversized driveway to accommodate vehicles along with a boat or RV, ample space for gardening and activities with direct backyard water access for fishing & kayaking - all while remaining outside of any flood zone for added peace of mind. Upon entering the open-style layout, the modern kitchen amenities include granite kitchen countertops with stylish backsplash, brand new stainless kitchen appliances & ample cabinetry. Large laundry room offers washer, dryer & lots of extra storage space. The master bedroom offers pool views, ensuite bath and spacious walk-in closet. The two additional bedrooms have built-in window seating for maximizing space. Meticulously maintained & upgraded, this home offers a new roof May 2024, New Gutters & Downspouts 2025, New HVAC system 2024, New Septic Tank 2023, New Pool Pump 2025, Updated wifi thermostat, New Alarm System 2025, Updated electric panel, Updated hot water tank and a large 4" spray foam insulated Florida room for added efficiency and space while overlooking your beautiful resort-style backyard. This home is Florida living at its finest.
Listing Agent
SAVVY AVENUE, LLC Brokerage Phone: 888-490-1268 License #3432985 Listed on: 09/03/2025
Home Details
Home Type
- Single Family
Est. Annual Taxes
- $3,846
Year Built
- Built in 1974
Lot Details
- 9,999 Sq Ft Lot
- North Facing Home
- Property is zoned RSF3.5
Parking
- 2 Carport Spaces
Home Design
- Block Foundation
- Shingle Roof
- Block Exterior
Interior Spaces
- 1,166 Sq Ft Home
- Open Floorplan
- Built-In Features
- Ceiling Fan
- Combination Dining and Living Room
- Canal Views
Kitchen
- Cooktop
- Microwave
- Freezer
- Ice Maker
- Dishwasher
- Stone Countertops
Flooring
- Wood
- Ceramic Tile
Bedrooms and Bathrooms
- 3 Bedrooms
- Primary Bedroom on Main
- Walk-In Closet
- 2 Full Bathrooms
Laundry
- Laundry Room
- Dryer
- Washer
Pool
- Screened Pool
- In Ground Pool
- Fence Around Pool
Outdoor Features
- Access to Brackish Canal
- Exterior Lighting
- Rain Gutters
Utilities
- Central Air
- Heating Available
- Thermostat
- Underground Utilities
- Electric Water Heater
- Septic Tank
- Cable TV Available
Community Details
- No Home Owners Association
- Port Charlotte Community
- Port Charlotte Sec 027 Subdivision
Listing and Financial Details
- Visit Down Payment Resource Website
- Legal Lot and Block 27 / 793
- Assessor Parcel Number 402210357011
Map
Home Values in the Area
Average Home Value in this Area
Tax History
| Year | Tax Paid | Tax Assessment Tax Assessment Total Assessment is a certain percentage of the fair market value that is determined by local assessors to be the total taxable value of land and additions on the property. | Land | Improvement |
|---|---|---|---|---|
| 2024 | $3,743 | $233,388 | $25,500 | $207,888 |
| 2023 | $3,743 | $164,779 | $0 | $0 |
| 2022 | $3,758 | $255,405 | $20,400 | $235,005 |
| 2021 | $2,927 | $136,181 | $9,138 | $127,043 |
| 2020 | $2,844 | $132,149 | $8,500 | $123,649 |
| 2019 | $2,761 | $134,283 | $8,500 | $125,783 |
| 2018 | $2,408 | $120,538 | $7,650 | $112,888 |
| 2017 | $2,222 | $103,949 | $7,616 | $96,333 |
| 2016 | $2,153 | $98,020 | $0 | $0 |
| 2015 | $1,880 | $76,490 | $0 | $0 |
| 2014 | $1,660 | $69,536 | $0 | $0 |
Property History
| Date | Event | Price | List to Sale | Price per Sq Ft | Prior Sale |
|---|---|---|---|---|---|
| 09/16/2025 09/16/25 | Price Changed | $335,000 | -2.9% | $287 / Sq Ft | |
| 09/03/2025 09/03/25 | For Sale | $345,000 | +46.8% | $296 / Sq Ft | |
| 01/15/2025 01/15/25 | Sold | $235,000 | -7.8% | $202 / Sq Ft | View Prior Sale |
| 11/10/2024 11/10/24 | Pending | -- | -- | -- | |
| 11/08/2024 11/08/24 | For Sale | $255,000 | +110.7% | $219 / Sq Ft | |
| 05/23/2013 05/23/13 | Sold | $121,000 | +0.9% | $74 / Sq Ft | View Prior Sale |
| 03/12/2013 03/12/13 | Pending | -- | -- | -- | |
| 03/01/2013 03/01/13 | For Sale | $119,900 | -- | $73 / Sq Ft |
Purchase History
| Date | Type | Sale Price | Title Company |
|---|---|---|---|
| Warranty Deed | $235,000 | First International Title | |
| Warranty Deed | $121,000 | Community Title & Escrow | |
| Warranty Deed | $112,000 | -- | |
| Warranty Deed | $79,900 | -- | |
| Quit Claim Deed | -- | -- | |
| Warranty Deed | -- | -- |
Mortgage History
| Date | Status | Loan Amount | Loan Type |
|---|---|---|---|
| Previous Owner | $90,000 | Purchase Money Mortgage | |
| Previous Owner | $88,000 | No Value Available | |
| Previous Owner | $11,500 | New Conventional | |
| Previous Owner | $174 | No Value Available | |
| Previous Owner | $45,000 | No Value Available |
Source: Stellar MLS
MLS Number: A4663902
APN: 402210357011
- 1505 Kenmore St
- 1394 Viscaya Dr
- 21068 Exmore Ave
- 1418 Viscaya
- 1409 Yorkshire St
- 1402 Viscaya Dr
- 1529 Newton St
- 21051 Cascade Ave
- 21196 Burkhart Dr
- 20995 Cornell Ave
- 21059 Cascade Ave
- 2102 Alaric St
- 1370 Kenmore St
- 1630 Viscaya Dr
- 21066 Midway Blvd
- 21034 Midway Blvd
- 1321 Newton St
- 1565 Dorchester St
- 1525 Hinton St
- 1505 Fireside St
- 21068 Exmore Ave
- 1370 Kenmore St
- 1466 Dewitt St
- 21139 Glendale Ave
- 21067 Meehan Ave
- 1238 Yorkshire St
- 21043 Gladis Ave
- 1346 Fireside St
- 1342 Eagle St
- 21426 Dawson Ave
- 21043 Bersell Ave
- 20329 Astoria Ave
- 1578 Adrian St
- 1293 Preston St
- 1301 Preston St
- 1318 Arrow St
- 20362 Emerald Ave
- 21471 Eldred Ave
- 2270 Aaron St Unit B
- 1106 Northview St
