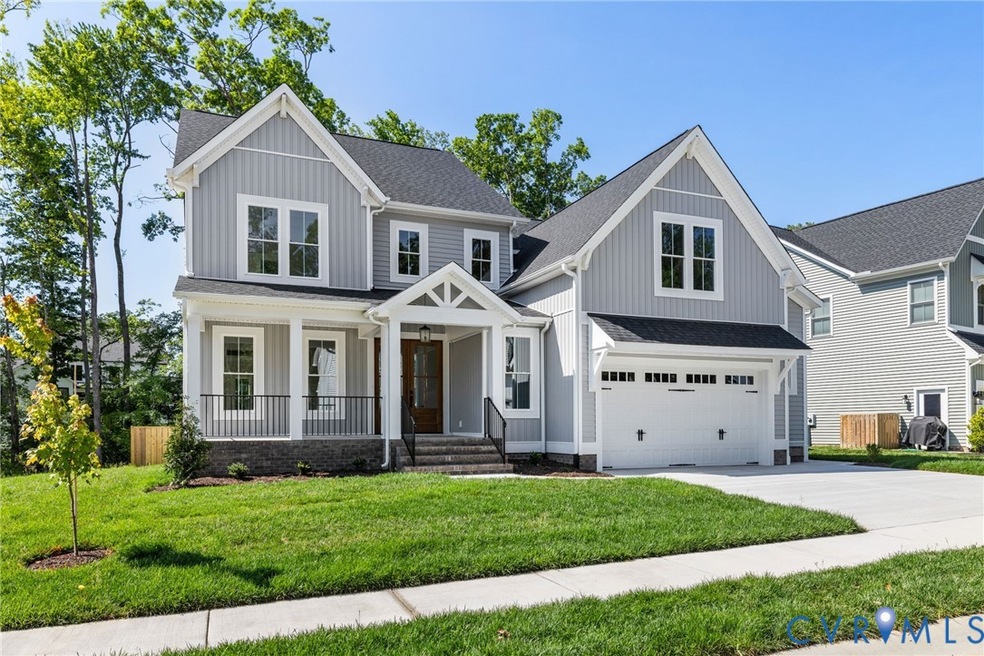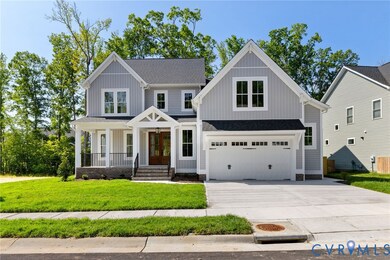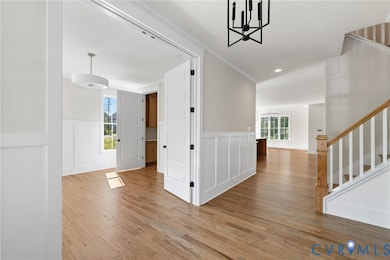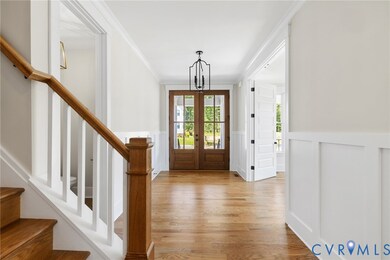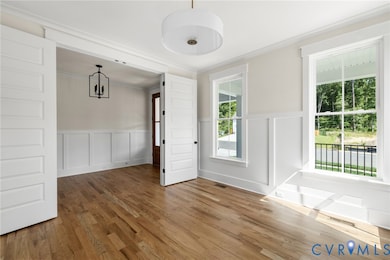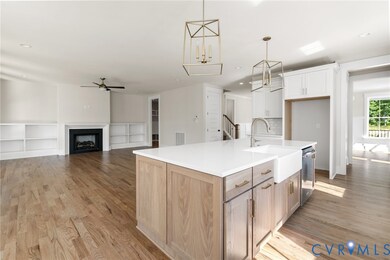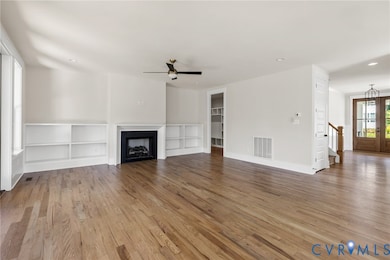14900 Abberton Dr Midlothian, VA 23112
Estimated payment $4,795/month
Highlights
- New Construction
- Outdoor Pool
- Wood Flooring
- Midlothian High School Rated A
- Freestanding Bathtub
- High Ceiling
About This Home
You are going to LOVE the Berkley by South River Custom Homes - a 4 Bed + LOFT, 3.5 Bath custom built home in the sought after community of Rountrey! This stunning layout includes a FIRST FLOOR GUEST SUITE, 9 ft. ceilings, craftsman style crown molding & wainscoting, site finished oak flooring and a large mudroom with storage & built-ins. The eat-in Kitchen features maple cabinetry with soft close doors and drawers, a large island with a breakfast bar, a pantry and unobstructed views into your Great Room! The Primary Suite boasts a SPACIOUS walk-in closet and an en suite that will make coming home feel like a spa visit with its sleek slipper tub and floor-to-ceiling tile shower. The additional bedrooms are spaciously laid out and the 2nd level is topped off with an open Loft! Rountrey has resort-style amenities and is conveniently located only MINUTES from shopping, dining & entertainment AND Powhite Pkwy & Rte 288! SRCH offers architecturally-rich custom homes and they are committed to designing your DREAM HOME based on your vision. Build this home or another floorplan on any of our available homesites!
Home Details
Home Type
- Single Family
Est. Annual Taxes
- $1,237
Year Built
- Built in 2025 | New Construction
HOA Fees
- $87 Monthly HOA Fees
Parking
- 2 Car Direct Access Garage
- Oversized Parking
- Driveway
Home Design
- Home to be built
- Frame Construction
Interior Spaces
- 3,501 Sq Ft Home
- 2-Story Property
- Crown Molding
- High Ceiling
- Ceiling Fan
- Recessed Lighting
- Gas Fireplace
- Mud Room
Kitchen
- Eat-In Kitchen
- Kitchen Island
- Granite Countertops
Flooring
- Wood
- Carpet
- Tile
Bedrooms and Bathrooms
- 4 Bedrooms
- Walk-In Closet
- Freestanding Bathtub
Pool
- Outdoor Pool
Schools
- Old Hundred Elementary School
- Tomahawk Creek Middle School
- Midlothian High School
Utilities
- Zoned Heating and Cooling
- Heating System Uses Natural Gas
- Tankless Water Heater
Listing and Financial Details
- Tax Lot 4
- Assessor Parcel Number 717690505000000
Community Details
Overview
- Rountrey Subdivision
- The community has rules related to allowing corporate owners
Recreation
- Community Pool
Map
Home Values in the Area
Average Home Value in this Area
Tax History
| Year | Tax Paid | Tax Assessment Tax Assessment Total Assessment is a certain percentage of the fair market value that is determined by local assessors to be the total taxable value of land and additions on the property. | Land | Improvement |
|---|---|---|---|---|
| 2025 | $1,237 | $139,000 | $139,000 | $0 |
| 2024 | $1,237 | $129,000 | $129,000 | $0 |
Property History
| Date | Event | Price | List to Sale | Price per Sq Ft |
|---|---|---|---|---|
| 10/17/2025 10/17/25 | Price Changed | $873,640 | +12.4% | $250 / Sq Ft |
| 10/17/2025 10/17/25 | Pending | -- | -- | -- |
| 08/01/2025 08/01/25 | For Sale | $777,000 | -- | $222 / Sq Ft |
Purchase History
| Date | Type | Sale Price | Title Company |
|---|---|---|---|
| Bargain Sale Deed | $384,000 | Atlantic Coast Settlement Serv |
Source: Central Virginia Regional MLS
MLS Number: 2521606
APN: 717-69-05-05-000-000
- 14825 Abberton Dr
- 14819 Abberton Dr
- 15001 Abberton Dr
- 14801 Abberton Dr
- 15107 Heaton Dr
- 15118 Heaton Dr
- 15100 Bellstone Ct
- 15149 Heaton Dr
- 3513 Ampfield Way
- 3200 Barkham Dr
- 3230 Canford Loop
- 3519 Ampfield Way
- 3531 Ampfield Way
- 3536 Ampfield Way
- 3601 Ampfield Way
- Riverton Plan at RounTrey - Rountrey
- Olivia Plan at RounTrey - Rountrey
- Sienna Plan at RounTrey - Rountrey
- Tiffany I Plan at RounTrey - Rountrey
- Bronte Plan at RounTrey - Rountrey
