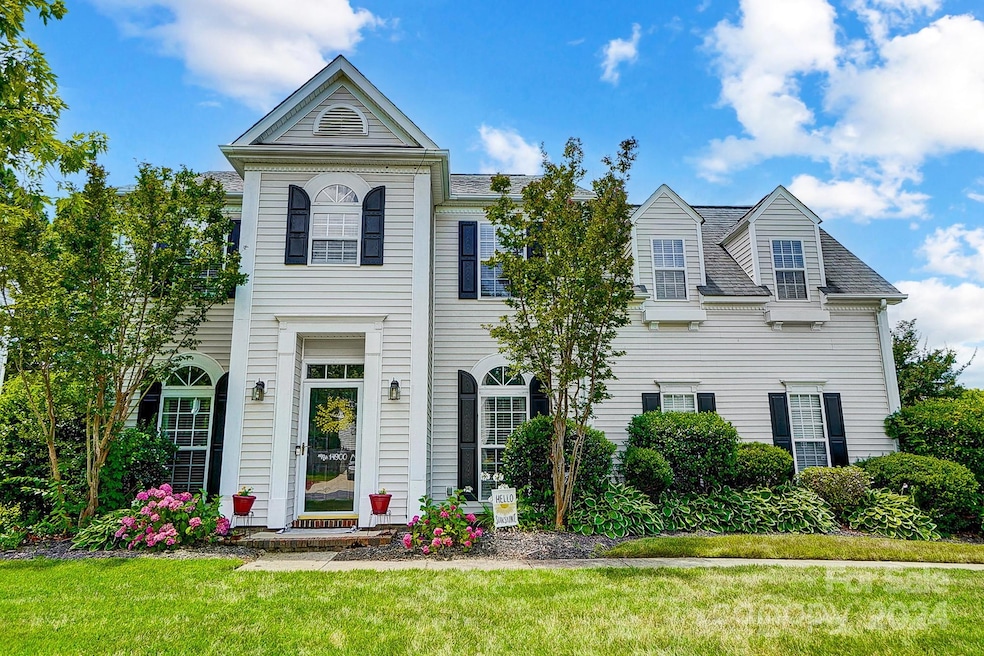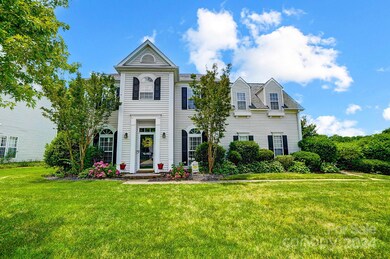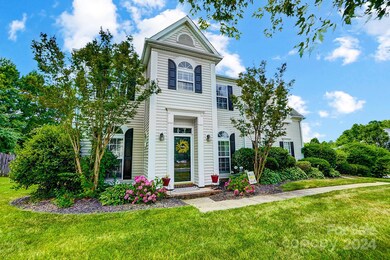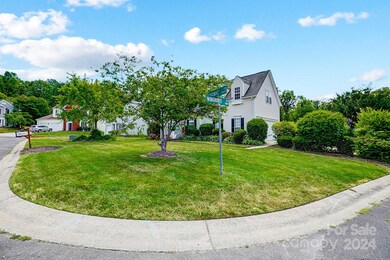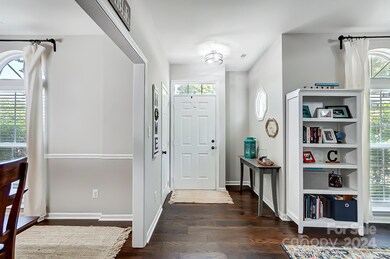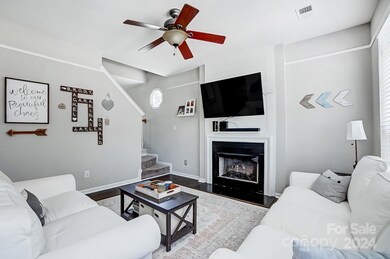
14900 Cognac Ct Pineville, NC 28134
Highlights
- Transitional Architecture
- 2 Car Attached Garage
- Patio
- Corner Lot
- Walk-In Closet
- Laundry Room
About This Home
As of September 2024SELLER SAYS "GET THIS SOLD" huge price reduction! Feedback has been nearly all "excellent" - just has not been the right house for those who viewed-so it's waiting for you! Looking for a huge corner lot and beautifully updated home in a convenient Pineville/Ballatyne location? This beautifully updated home with engineered wood flooring on main, LVP in 2 baths, neutral paint, and bright white/gray kitchen is for you! Large great room w/gas fireplace off sunny kitchen w/new quartz counters and new SS appls & can lights in 2021 (fridge included) +pantry. Powder: new vanity, toilet, lighting, fixtures. New blinds throughout 2022. Front "flex" room for office, formal living, play space across from formal DR. Wonderful light fixtures, hardware added. Huge corner lot w/fenced backyard, patio w/pergola so great for entertaining! Bed/Bonus has closet but not direct bathroom access (Beds 3&4 have shared bath). Schools listed for 2024-5 year: South Meck for 12th grade, NEW Ballantyne Ridge 9-11.
Last Agent to Sell the Property
Homes With Cachet LLC Brokerage Email: Julie@JulieTache.com License #210325 Listed on: 06/21/2024
Home Details
Home Type
- Single Family
Est. Annual Taxes
- $2,454
Year Built
- Built in 1999
Lot Details
- Lot Dimensions are 71 x 127 x 140 x 199
- Wood Fence
- Back Yard Fenced
- Corner Lot
- Property is zoned R3
HOA Fees
- $12 Monthly HOA Fees
Parking
- 2 Car Attached Garage
- Driveway
Home Design
- Transitional Architecture
- Slab Foundation
- Vinyl Siding
Interior Spaces
- 2-Story Property
- Wired For Data
- Entrance Foyer
- Family Room with Fireplace
- Vinyl Flooring
Kitchen
- Self-Cleaning Oven
- Electric Range
- Microwave
- Dishwasher
- Disposal
Bedrooms and Bathrooms
- 4 Bedrooms
- Walk-In Closet
Laundry
- Laundry Room
- Washer and Electric Dryer Hookup
Outdoor Features
- Patio
Schools
- Pineville Elementary School
- Quail Hollow Middle School
- Ballantyne Ridge High School
Utilities
- Forced Air Heating and Cooling System
- Heating System Uses Natural Gas
- Cable TV Available
Community Details
- Winghurst Subdivision
- Mandatory home owners association
Listing and Financial Details
- Assessor Parcel Number 223-451-11
Ownership History
Purchase Details
Home Financials for this Owner
Home Financials are based on the most recent Mortgage that was taken out on this home.Purchase Details
Home Financials for this Owner
Home Financials are based on the most recent Mortgage that was taken out on this home.Purchase Details
Purchase Details
Home Financials for this Owner
Home Financials are based on the most recent Mortgage that was taken out on this home.Purchase Details
Home Financials for this Owner
Home Financials are based on the most recent Mortgage that was taken out on this home.Similar Homes in the area
Home Values in the Area
Average Home Value in this Area
Purchase History
| Date | Type | Sale Price | Title Company |
|---|---|---|---|
| Warranty Deed | $465,000 | None Listed On Document | |
| Warranty Deed | $315,000 | Chicago Title Insurance Co | |
| Warranty Deed | $276,500 | Chicago Title Insurance Co | |
| Warranty Deed | $165,000 | -- | |
| Warranty Deed | $147,000 | -- |
Mortgage History
| Date | Status | Loan Amount | Loan Type |
|---|---|---|---|
| Open | $372,000 | New Conventional | |
| Previous Owner | $299,250 | New Conventional | |
| Previous Owner | $114,569 | New Conventional | |
| Previous Owner | $156,750 | Purchase Money Mortgage | |
| Previous Owner | $24,000 | Credit Line Revolving | |
| Previous Owner | $142,400 | Purchase Money Mortgage |
Property History
| Date | Event | Price | Change | Sq Ft Price |
|---|---|---|---|---|
| 09/09/2024 09/09/24 | Sold | $465,000 | -1.0% | $236 / Sq Ft |
| 08/08/2024 08/08/24 | Pending | -- | -- | -- |
| 07/30/2024 07/30/24 | Price Changed | $469,900 | -1.0% | $239 / Sq Ft |
| 07/25/2024 07/25/24 | Price Changed | $474,500 | -0.1% | $241 / Sq Ft |
| 07/16/2024 07/16/24 | Price Changed | $475,000 | -2.9% | $241 / Sq Ft |
| 06/21/2024 06/21/24 | For Sale | $489,000 | +55.2% | $248 / Sq Ft |
| 02/26/2021 02/26/21 | Sold | $315,000 | +1.6% | $171 / Sq Ft |
| 01/27/2021 01/27/21 | Pending | -- | -- | -- |
| 01/11/2021 01/11/21 | For Sale | $310,000 | 0.0% | $168 / Sq Ft |
| 12/23/2020 12/23/20 | Pending | -- | -- | -- |
| 12/17/2020 12/17/20 | For Sale | $310,000 | -- | $168 / Sq Ft |
Tax History Compared to Growth
Tax History
| Year | Tax Paid | Tax Assessment Tax Assessment Total Assessment is a certain percentage of the fair market value that is determined by local assessors to be the total taxable value of land and additions on the property. | Land | Improvement |
|---|---|---|---|---|
| 2023 | $2,454 | $354,800 | $85,000 | $269,800 |
| 2022 | $2,140 | $238,100 | $70,000 | $168,100 |
| 2021 | $2,089 | $238,100 | $70,000 | $168,100 |
| 2020 | $2,077 | $238,100 | $70,000 | $168,100 |
| 2019 | $2,051 | $238,100 | $70,000 | $168,100 |
| 2018 | $1,808 | $159,300 | $51,400 | $107,900 |
| 2017 | $1,793 | $159,300 | $51,400 | $107,900 |
| 2016 | $1,768 | $159,300 | $51,400 | $107,900 |
| 2015 | $1,749 | $159,300 | $51,400 | $107,900 |
| 2014 | $1,714 | $158,900 | $46,800 | $112,100 |
Agents Affiliated with this Home
-

Seller's Agent in 2024
Julie Tache
Homes With Cachet LLC
(704) 236-7536
4 in this area
78 Total Sales
-

Buyer's Agent in 2024
Ahmed Alaoui
Elite America Realty LLC
(704) 707-3500
1 in this area
8 Total Sales
-
V
Seller's Agent in 2021
Verria Hairston
Opendoor Brokerage LLC
Map
Source: Canopy MLS (Canopy Realtor® Association)
MLS Number: 4152827
APN: 223-451-11
- 14616 Pomerol Ln
- 12416 Stirling Trace Ct
- 12315 Bluestem Ln
- 12533 Bluestem Ln
- 12421 Fiorentina St
- 14643 Juventus St
- 12508 Stirling Trace Ct
- 15209 Loire Valley St Unit 1A
- 12013 Dolomite Dr
- 15123 Rothesay Dr
- 14723 Sapphire Ln
- 10843 Caroline Acres Rd
- 12431 Agate Ln
- 14506 Knowledge Cir
- 11209 Flenniken Ct
- 12662 Woodside Falls Rd
- 11359 Deer Ridge Ln
- 10527 Kilchurn Ct
- 6858 Hunts Mesa Dr
- 8310 Sandstone Crest Ln
