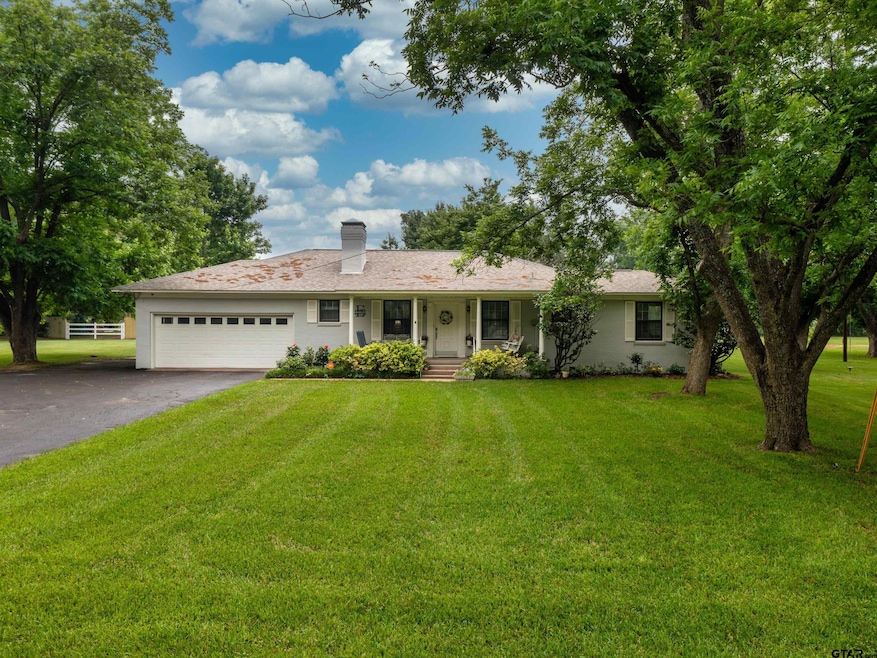
14900 Fm 848 Whitehouse, TX 75791
Estimated payment $2,872/month
Highlights
- Guest House
- Deck
- Wood Flooring
- Sitting Area In Primary Bedroom
- Ranch Style House
- Separate Formal Living Room
About This Home
Charming 3-Bedroom home with guest cottage on 2 Acres near Lake Tyler. Nestled on a lush 2-acre lot filled with mature pecan trees, this unique property features a three bedroom, three bath main home with a two car garage plus a separate one bedroom guest cottage with a full kitchen and bath - perfect for extended family, guests, or potential rental income. Ideally located just minutes from Lake Tyler, the medical district, UT Tyler, and TJC, this home offers the perfect balance of privacy and convenience. The well-thought-out floor plan includes two spacious living areas, a dining room that opens to a small office, and an open-concept kitchen with breakfast bar, deep drawers, custom pull-out cabinets, and ample counter and storage space. Each bedroom is spacious and has private access to its own bathroom. One suite includes a private entrance and kitchenette—ideal for a mother-in-law suite, caretaker, or student. Enjoy multiple inviting outdoor spaces, including a covered front porch complete with a porch swing; a screened-in porch,perfect for morning coffee; and an open deck off one of the bedrooms, perfect for relaxing in a hammock. The expansive backyard offers endless possibilities for gardening, outdoor activities, or simply enjoying the peaceful surroundings. The detached guest cottage features a full kitchen, bathroom, and a combined living/dining/sleeping area—great for visitors, or possibly long or short-term rentals. This one-of-a-kind property is perfect as a family home or an investment opportunity for Airbnb or vacation rental hosting. Don’t miss your chance to own a slice of East Texas charm!
Home Details
Home Type
- Single Family
Est. Annual Taxes
- $5,174
Year Built
- Built in 1962
Lot Details
- 2.08 Acre Lot
- Partially Fenced Property
- Vinyl Fence
- Wood Fence
- Sprinkler System
Home Design
- Ranch Style House
- Traditional Architecture
- Brick Exterior Construction
- Combination Foundation
- Composition Roof
Interior Spaces
- 2,165 Sq Ft Home
- Ceiling Fan
- Gas Log Fireplace
- Blinds
- Family Room
- Separate Formal Living Room
- Dining Area
- Home Office
- Screened Porch
- Home Security System
Kitchen
- Breakfast Bar
- Electric Oven
- Electric Cooktop
- Dishwasher
Flooring
- Wood
- Carpet
- Tile
Bedrooms and Bathrooms
- 3 Bedrooms
- Sitting Area In Primary Bedroom
- Split Bedroom Floorplan
- In-Law or Guest Suite
- 3 Full Bathrooms
- Tile Bathroom Countertop
- Bathtub with Shower
- Shower Only
Parking
- 2 Car Garage
- Front Facing Garage
- Garage Door Opener
Outdoor Features
- Deck
- Rain Gutters
Additional Homes
- Guest House
Schools
- Chapel Hill-Tyler Elementary And Middle School
- Chapel Hill-Tyler High School
Utilities
- Central Air
- Window Unit Cooling System
- Heating System Uses Gas
- Private Water Source
- Multiple Water Heaters
- Gas Water Heater
- Septic System
Community Details
- No Home Owners Association
- A100483 A0483 S Hopkins Subdivision
Map
Home Values in the Area
Average Home Value in this Area
Tax History
| Year | Tax Paid | Tax Assessment Tax Assessment Total Assessment is a certain percentage of the fair market value that is determined by local assessors to be the total taxable value of land and additions on the property. | Land | Improvement |
|---|---|---|---|---|
| 2024 | $4,646 | $272,000 | $42,456 | $229,544 |
| 2023 | $4,580 | $268,123 | $42,456 | $225,667 |
| 2022 | $3,269 | $204,478 | $16,256 | $188,222 |
| 2021 | $2,725 | $159,904 | $16,256 | $143,648 |
| 2020 | $2,839 | $159,904 | $16,256 | $143,648 |
| 2019 | $2,951 | $159,344 | $16,256 | $143,088 |
| 2018 | $2,720 | $147,447 | $16,256 | $131,191 |
| 2017 | $2,711 | $146,191 | $15,000 | $131,191 |
| 2016 | $2,597 | $140,006 | $15,000 | $125,006 |
| 2015 | $2,298 | $135,028 | $15,000 | $120,028 |
| 2014 | $2,298 | $133,645 | $15,000 | $118,645 |
Property History
| Date | Event | Price | Change | Sq Ft Price |
|---|---|---|---|---|
| 06/18/2025 06/18/25 | For Sale | $448,000 | -- | $207 / Sq Ft |
Similar Homes in Whitehouse, TX
Source: Greater Tyler Association of REALTORS®
MLS Number: 25009250
APN: 1-00000-0483-00-007000
- 13259 County Road 2220
- 13271 County Road 2220
- 15606 Mcelroy Rd
- 15807 N Peninsula Rd
- 12233 County Road 2128
- 11822 County Road 283 E
- 13662 County Road 2241
- 14677 County Road 2337
- 14631 Reserve Ct
- TBD County Road 2337
- to be determine County Road 2337
- 13793 Peninsula Rd
- 14632 Reserve Ct
- 2001 Jason Dr
- 13735 Peninsula Rd
- 14419 W Peninsula Rd
- 15212 Maple Leaf Ct
- 13190 County Road 285
- 14664 Jade Forest Trail
- 15354 Lakeside Dr
- 11059 C R 219
- 13757 County Road 2133
- 114 S Rainbow Dr
- 1306 Candice Dr
- 1104 Pk Mdws Dr
- 1104 Park Meadows Dr
- 12145 County Road 289
- 4344 Macnab Dr
- 401 Rosebrook Cir
- 609 Hagan Rd
- 4300 Huntingtower Dr
- 502 W Main St
- 1808 Forestdale Blvd
- 4350 Old Omen Rd
- 814 Jack Brown
- 11513 Fm 848
- 11507 Fm 848
- 14245 Fm 2964
- 818 Texas 110
- 101 Maji






