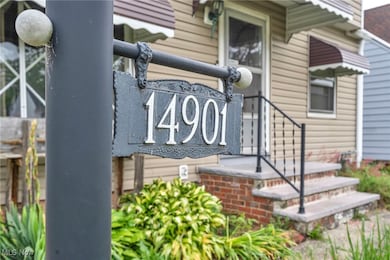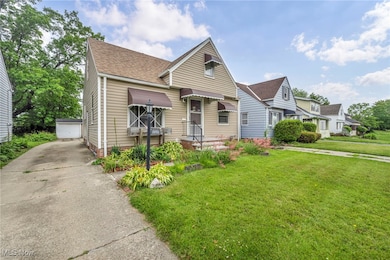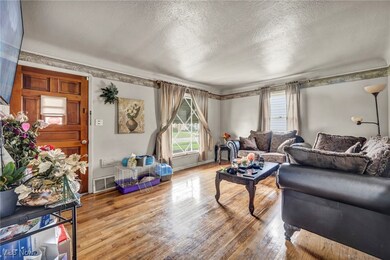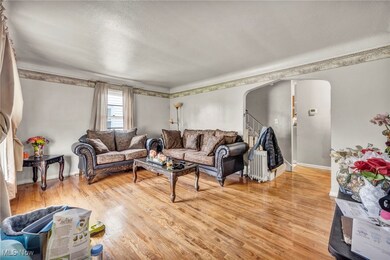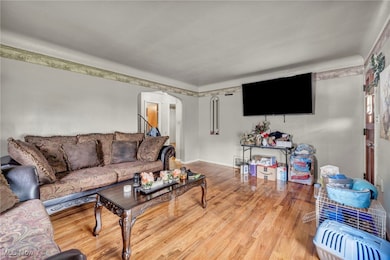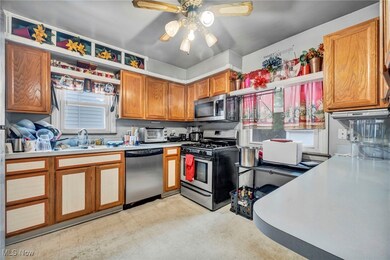14901 Krems Ave Maple Heights, OH 44137
Estimated payment $1,072/month
Highlights
- Cape Cod Architecture
- 1 Car Detached Garage
- Window Unit Cooling System
- No HOA
- Enclosed Patio or Porch
- Forced Air Heating and Cooling System
About This Home
Welcome to your next chapter in this charming and lovingly cared-for bungalow! The main floor offers two cozy bedrooms and a sunny four-season family room with baseboard heat—perfect for playtime, family meals, or relaxing together with a view of the backyard. The kitchen includes stainless steel appliances and opens to a full bath, creating a convenient and functional living space. Upstairs, the private primary bedroom could also be used as flex space that’s ideal for a nursery, homework zone, or quiet reading area. Downstairs, the partially finished basement offers two bonus rooms great for a game room or home office, plus a laundry area, workshop, extra storage, and even a second shower. Step outside to enjoy a 1.5-car garage, a fun outdoor bar, a peaceful seating area, and a fully landscaped yard with a water fountain—creating the perfect setting for family or friend gatherings and weekend fun. Don’t miss the opportunity to make lasting memories in a home that truly fits your family’s lifestyle. Schedule a tour today!
Listing Agent
Coldwell Banker Schmidt Realty Brokerage Email: SellWithFred@gmail.com 330-610-3380 License #2022003766 Listed on: 06/06/2025

Home Details
Home Type
- Single Family
Est. Annual Taxes
- $2,702
Year Built
- Built in 1953
Lot Details
- 5,079 Sq Ft Lot
- South Facing Home
- Native Plants
- Back Yard Fenced
Parking
- 1 Car Detached Garage
- Driveway
Home Design
- Cape Cod Architecture
- Bungalow
- Block Foundation
- Fiberglass Roof
- Asphalt Roof
- Vinyl Siding
Interior Spaces
- 1,428 Sq Ft Home
- 2-Story Property
Bedrooms and Bathrooms
- 3 Bedrooms | 2 Main Level Bedrooms
- 1 Full Bathroom
Partially Finished Basement
- Basement Fills Entire Space Under The House
- Laundry in Basement
Outdoor Features
- Enclosed Patio or Porch
Utilities
- Window Unit Cooling System
- Forced Air Heating and Cooling System
- Heating System Uses Gas
- Baseboard Heating
Community Details
- No Home Owners Association
- Alpha Cos Orch Vls Allotment Subdivision
Listing and Financial Details
- Home warranty included in the sale of the property
- Assessor Parcel Number 785-02-015
Map
Home Values in the Area
Average Home Value in this Area
Tax History
| Year | Tax Paid | Tax Assessment Tax Assessment Total Assessment is a certain percentage of the fair market value that is determined by local assessors to be the total taxable value of land and additions on the property. | Land | Improvement |
|---|---|---|---|---|
| 2024 | $3,854 | $36,750 | $7,210 | $29,540 |
| 2023 | $2,702 | $25,870 | $5,320 | $20,550 |
| 2022 | $2,692 | $25,870 | $5,320 | $20,550 |
| 2021 | $2,874 | $25,870 | $5,320 | $20,550 |
| 2020 | $2,448 | $19,600 | $4,030 | $15,580 |
| 2019 | $2,436 | $56,000 | $11,500 | $44,500 |
| 2018 | $2,423 | $19,600 | $4,030 | $15,580 |
| 2017 | $2,303 | $18,060 | $3,290 | $14,770 |
| 2016 | $2,229 | $18,060 | $3,290 | $14,770 |
| 2015 | $2,118 | $18,060 | $3,290 | $14,770 |
| 2014 | $2,118 | $18,630 | $3,400 | $15,230 |
Property History
| Date | Event | Price | List to Sale | Price per Sq Ft | Prior Sale |
|---|---|---|---|---|---|
| 06/16/2025 06/16/25 | Price Changed | $159,000 | -3.6% | $111 / Sq Ft | |
| 06/06/2025 06/06/25 | For Sale | $164,900 | +57.0% | $115 / Sq Ft | |
| 02/22/2021 02/22/21 | Sold | $105,000 | -1.9% | $47 / Sq Ft | View Prior Sale |
| 11/02/2020 11/02/20 | Pending | -- | -- | -- | |
| 10/20/2020 10/20/20 | For Sale | $107,000 | -- | $48 / Sq Ft |
Purchase History
| Date | Type | Sale Price | Title Company |
|---|---|---|---|
| Warranty Deed | $105,000 | Servicelink | |
| Warranty Deed | $98,000 | Multiple | |
| Deed | -- | -- | |
| Deed | -- | -- | |
| Deed | -- | -- |
Mortgage History
| Date | Status | Loan Amount | Loan Type |
|---|---|---|---|
| Open | $103,098 | FHA | |
| Previous Owner | $88,200 | Purchase Money Mortgage |
Source: MLS Now
MLS Number: 5129408
APN: 785-02-015
- 15012 Krems Ave
- 15012 Corridon Ave
- 14504 Kennerdown Ave
- 14500 Tokay Ave
- 14416 Tokay Ave
- 14405 Corridon Ave
- 15505 Benhoff Dr
- 14205 Kennerdown Ave
- 15515 Edgewood Ave
- 15616 Greendale Rd
- 14106 Tabor Ave
- 14712 Rockside Rd
- 5499 E 141st St
- 13905 Thraves Ave
- 15800 Northwood Ave
- 15617 Rockside Rd
- 15803 Maplewood Ave
- 14112 Rockside Rd
- 16001 Northwood Ave
- 13713 York Blvd
- 14214 Reddington Ave
- 14320 Brunswick Ave
- 15400 Maple Park Dr
- 15408 Ramage Ave
- 13307 Thraves Rd
- 13206 Rockside Rd
- 15626 Friend Ave
- 12805 Oakview Blvd
- 12903 Rockside Rd
- 5466 Grasmere Ave
- 6000-6300 Lee Rd S
- 12931 Fruitside Rd
- 5713 South Blvd
- 634-A Turney Rd
- 12205 Valley Lane Dr
- 681 Turney Rd
- 5265 E 126th St
- 5785 Andover Blvd
- 12825 Mccracken Rd
- 450 Turney Rd

