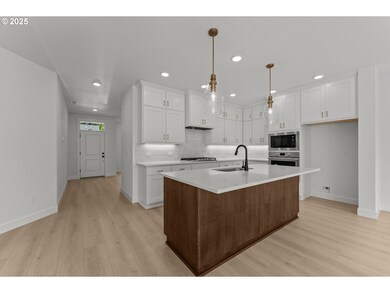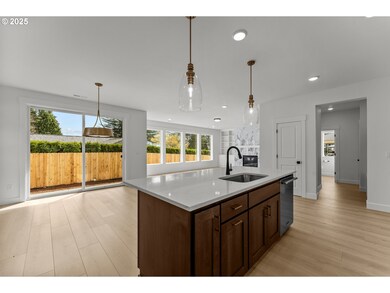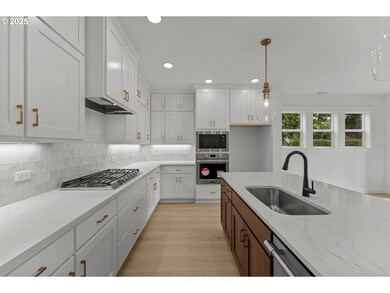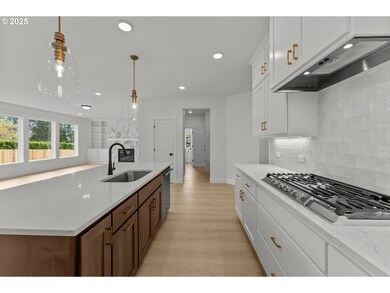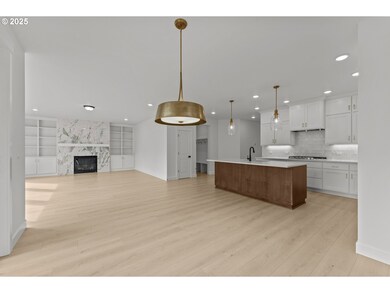
$889,900
- 5 Beds
- 3 Baths
- 3,486 Sq Ft
- 13319 SW Maddie Ln
- Tigard, OR
Discover refined luxury and exceptional design in this stunning 5-bedroom, 3-bath showcase home—proudly positioned as the crown jewel of the Bull Mountain community with Mt Hood views.Set on a private corner lot, this former model home seamlessly blends sophistication with smart technology, offering the ultimate in modern living. From the moment you enter, you're welcomed by a thoughtfully
Rebecca Dunn Keller Williams Premier Partners

