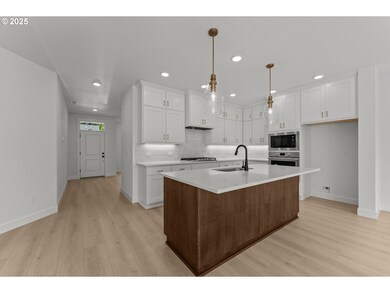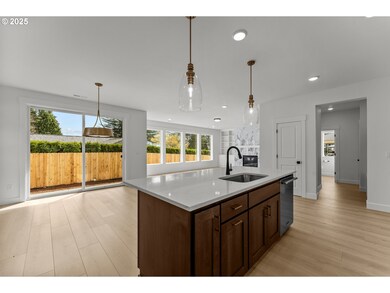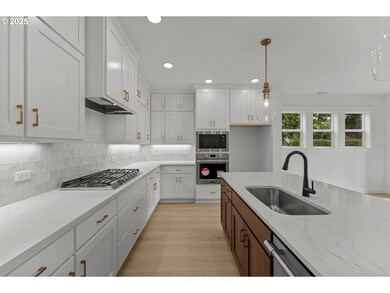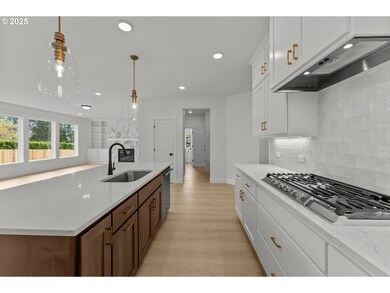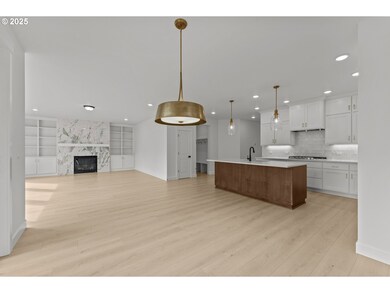
$725,000
- 4 Beds
- 3 Baths
- 1,785 Sq Ft
- 9900 SW Inez St
- Portland, OR
Tucked away on a quiet dead-end street, this beautifully maintained home offers a serene, park-like setting. Featuring 4 bedrooms and 3 full bathrooms, this spacious home also includes a 2-car garage, carport, and ample space for all your recreational needs. Step inside to discover a bright, open floor plan, vaulted ceilings with beams and large windows that bring in lots of natural light. The
Dustin Slack NextHome Next Chapter

