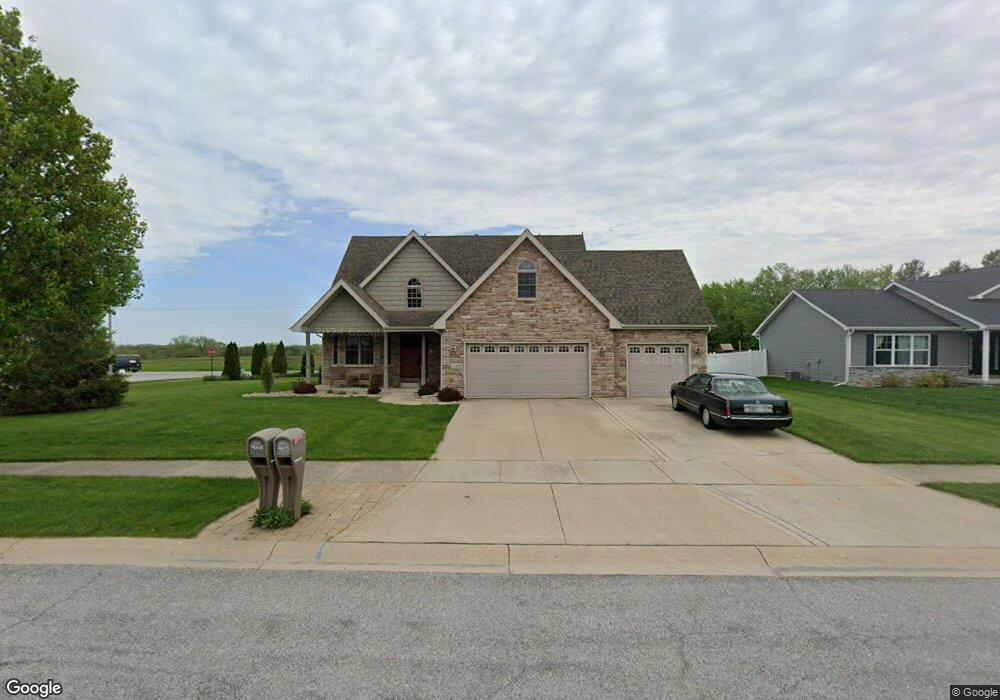14903 Ivy St Cedar Lake, IN 46303
West Creek NeighborhoodEstimated Value: $408,000 - $501,000
3
Beds
3
Baths
1,996
Sq Ft
$235/Sq Ft
Est. Value
About This Home
This home is located at 14903 Ivy St, Cedar Lake, IN 46303 and is currently estimated at $468,478, approximately $234 per square foot. 14903 Ivy St is a home located in Lake County with nearby schools including Lowell Middle School and Lowell Senior High School.
Ownership History
Date
Name
Owned For
Owner Type
Purchase Details
Closed on
Oct 17, 2008
Sold by
Montgomery Homes Inc
Bought by
Huntoon Kent R and Huntoon Cynthia J
Current Estimated Value
Home Financials for this Owner
Home Financials are based on the most recent Mortgage that was taken out on this home.
Original Mortgage
$252,000
Outstanding Balance
$166,730
Interest Rate
6.41%
Mortgage Type
Unknown
Estimated Equity
$301,748
Purchase Details
Closed on
Feb 5, 2008
Sold by
Arnold Kim and Trust #1545-06
Bought by
Montgomery Homes Inc
Home Financials for this Owner
Home Financials are based on the most recent Mortgage that was taken out on this home.
Original Mortgage
$200,000
Interest Rate
6.11%
Mortgage Type
Construction
Create a Home Valuation Report for This Property
The Home Valuation Report is an in-depth analysis detailing your home's value as well as a comparison with similar homes in the area
Home Values in the Area
Average Home Value in this Area
Purchase History
| Date | Buyer | Sale Price | Title Company |
|---|---|---|---|
| Huntoon Kent R | -- | Northwest Indiana Title | |
| Montgomery Homes Inc | -- | -- |
Source: Public Records
Mortgage History
| Date | Status | Borrower | Loan Amount |
|---|---|---|---|
| Open | Huntoon Kent R | $252,000 | |
| Previous Owner | Montgomery Homes Inc | $200,000 |
Source: Public Records
Tax History Compared to Growth
Tax History
| Year | Tax Paid | Tax Assessment Tax Assessment Total Assessment is a certain percentage of the fair market value that is determined by local assessors to be the total taxable value of land and additions on the property. | Land | Improvement |
|---|---|---|---|---|
| 2024 | $11,790 | $455,100 | $84,500 | $370,600 |
| 2023 | $4,557 | $455,700 | $84,500 | $371,200 |
| 2022 | $3,792 | $379,200 | $84,500 | $294,700 |
| 2021 | $3,713 | $371,300 | $60,500 | $310,800 |
| 2020 | $3,546 | $354,600 | $60,500 | $294,100 |
| 2019 | $3,374 | $337,400 | $60,500 | $276,900 |
| 2018 | $3,635 | $319,800 | $60,500 | $259,300 |
| 2017 | $3,753 | $307,900 | $60,500 | $247,400 |
| 2016 | $3,923 | $314,800 | $60,500 | $254,300 |
| 2014 | $3,409 | $289,700 | $60,500 | $229,200 |
| 2013 | $3,530 | $282,500 | $60,500 | $222,000 |
Source: Public Records
Map
Nearby Homes
- The Hayes Plan at Lynnsway - The Cottage Homes at Lynnsway
- 14745 Ivy St
- 15026 Drummond St
- 14846A Carey St Unit A
- 14836A Carey St
- 14826 Carey St Unit A
- 14702 Drummond St Unit A
- 9814 W 146th Ave
- 14515 Garden Way
- 14556 Clover Ave
- 14486 Clover Ave
- 14396 Clover Ave
- 9218 W 155th Ave
- 14250 Heritage Way
- 14162 Magnolia St
- 9012 W 142nd Ave
- 9992 W 141st Ln
- 14608 Dewey St
- 10421 Paramount Way
- 13981 Nantucket Dr
