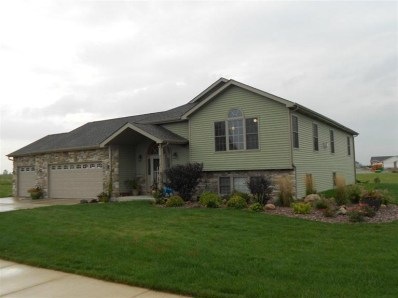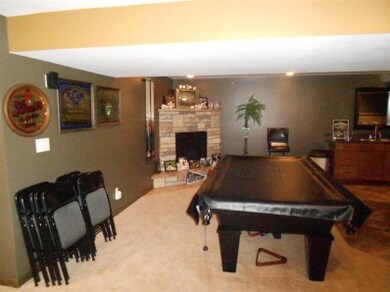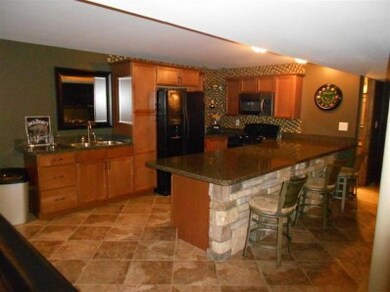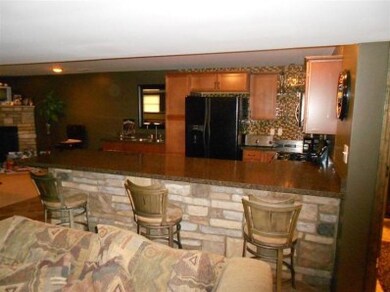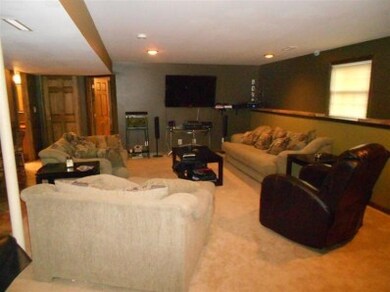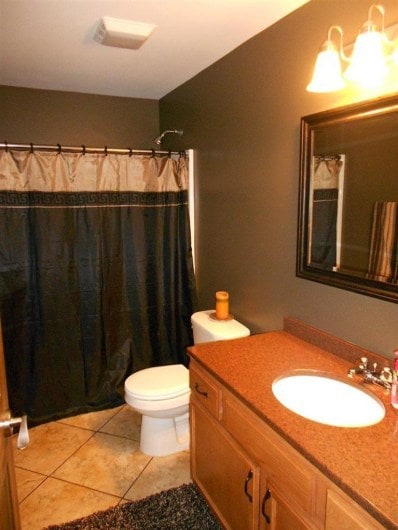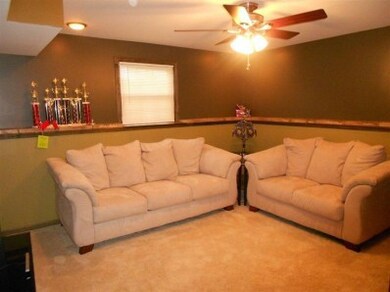
14904 Euclid St Cedar Lake, IN 46303
West Creek NeighborhoodHighlights
- Above Ground Pool
- Living Room with Fireplace
- Whirlpool Bathtub
- Deck
- Cathedral Ceiling
- Corner Lot
About This Home
As of November 2023LOWELL SCHOOLS!! This is a REMARKABLE home - without a doubt, is an understatement! 3150sf, 4 beds, 4 baths, POOL, PATIO, DECK...FULLY finished lower level entertainment area with pool table, theatre/bar and living area is simply AMAZING! Possible related living or just a KILLER set up for family, fun and entertaining LIFE! TOP notch quality and granite counter tops, fireplace, vaulted ceilings, stone breakfast bar EXCELLENT decor and warm rich materials throughout. FULLY finished 3+ car garage, with its own bath, rear overheads and is a man cave Mecca! Just under a 1/2 acre lot and A MUST SEE...100% tricked out and offers the best of the best for $274,900...EXCELLENT commuters location seconds back to US 41 and minutes to State Line. All the perks of in town amenities with sidewalks and quiet cul-de-sacs where everyone can play yet only a few miles from shopping and entertainment but offers open country views and starry nights. It looks and feels like home should!
Last Agent to Sell the Property
SCHUPP Real Estate License #RB14033846 Listed on: 05/01/2012
Home Details
Home Type
- Single Family
Est. Annual Taxes
- $3,260
Year Built
- Built in 2008
Lot Details
- 0.39 Acre Lot
- Lot Dimensions are 130 x 130
- Landscaped
- Corner Lot
- Paved or Partially Paved Lot
- Level Lot
Parking
- 3.5 Car Attached Garage
- Garage Door Opener
Home Design
- Vinyl Siding
- Stone Exterior Construction
Interior Spaces
- 3,077 Sq Ft Home
- Multi-Level Property
- Wet Bar
- Cathedral Ceiling
- Living Room with Fireplace
- 2 Fireplaces
- Recreation Room with Fireplace
- Home Security System
Kitchen
- Country Kitchen
- Portable Gas Range
- Microwave
- Dishwasher
- Disposal
Bedrooms and Bathrooms
- 4 Bedrooms
- En-Suite Primary Bedroom
- In-Law or Guest Suite
- 3 Full Bathrooms
- Whirlpool Bathtub
Laundry
- Laundry Room
- Dryer
- Washer
Basement
- Walk-Out Basement
- Sump Pump
Pool
- Above Ground Pool
- Pool Equipment or Cover
Outdoor Features
- Deck
- Covered patio or porch
Utilities
- Cooling Available
- Forced Air Heating System
- Heating System Uses Natural Gas
- Water Softener is Owned
- Satellite Dish
- Cable TV Available
Community Details
- Lynnsway Subdivision
- Net Lease
Listing and Financial Details
- Assessor Parcel Number 451904228019000057
Ownership History
Purchase Details
Home Financials for this Owner
Home Financials are based on the most recent Mortgage that was taken out on this home.Purchase Details
Purchase Details
Home Financials for this Owner
Home Financials are based on the most recent Mortgage that was taken out on this home.Purchase Details
Home Financials for this Owner
Home Financials are based on the most recent Mortgage that was taken out on this home.Purchase Details
Home Financials for this Owner
Home Financials are based on the most recent Mortgage that was taken out on this home.Similar Homes in Cedar Lake, IN
Home Values in the Area
Average Home Value in this Area
Purchase History
| Date | Type | Sale Price | Title Company |
|---|---|---|---|
| Warranty Deed | $375,000 | None Listed On Document | |
| Quit Claim Deed | -- | None Listed On Document | |
| Warranty Deed | -- | Chicago Title Insurance Co | |
| Corporate Deed | -- | None Available | |
| Deed | -- | -- |
Mortgage History
| Date | Status | Loan Amount | Loan Type |
|---|---|---|---|
| Open | $337,500 | New Conventional | |
| Previous Owner | $202,000 | Unknown | |
| Previous Owner | $197,196 | Purchase Money Mortgage | |
| Previous Owner | $1,500,000 | Construction |
Property History
| Date | Event | Price | Change | Sq Ft Price |
|---|---|---|---|---|
| 11/27/2023 11/27/23 | Sold | $375,000 | -3.8% | $121 / Sq Ft |
| 09/20/2023 09/20/23 | Pending | -- | -- | -- |
| 09/14/2023 09/14/23 | Price Changed | $390,000 | -2.5% | $126 / Sq Ft |
| 08/03/2023 08/03/23 | For Sale | $399,999 | +50.9% | $130 / Sq Ft |
| 07/26/2013 07/26/13 | Sold | $265,000 | 0.0% | $86 / Sq Ft |
| 07/25/2013 07/25/13 | Pending | -- | -- | -- |
| 07/23/2013 07/23/13 | For Sale | $265,000 | -1.8% | $86 / Sq Ft |
| 10/11/2012 10/11/12 | Sold | $269,900 | 0.0% | $88 / Sq Ft |
| 10/11/2012 10/11/12 | Pending | -- | -- | -- |
| 05/01/2012 05/01/12 | For Sale | $269,900 | -- | $88 / Sq Ft |
Tax History Compared to Growth
Tax History
| Year | Tax Paid | Tax Assessment Tax Assessment Total Assessment is a certain percentage of the fair market value that is determined by local assessors to be the total taxable value of land and additions on the property. | Land | Improvement |
|---|---|---|---|---|
| 2024 | $10,466 | $404,000 | $84,500 | $319,500 |
| 2023 | $3,393 | $404,500 | $84,500 | $320,000 |
| 2022 | $3,393 | $338,700 | $84,500 | $254,200 |
| 2021 | $3,182 | $314,500 | $60,500 | $254,000 |
| 2020 | $3,042 | $300,900 | $60,500 | $240,400 |
| 2019 | $3,223 | $286,900 | $60,500 | $226,400 |
| 2018 | $3,085 | $272,600 | $60,500 | $212,100 |
| 2017 | $3,189 | $262,700 | $60,500 | $202,200 |
| 2016 | $3,331 | $268,400 | $60,500 | $207,900 |
| 2014 | $3,127 | $262,700 | $60,500 | $202,200 |
| 2013 | $5,984 | $256,600 | $60,500 | $196,100 |
Agents Affiliated with this Home
-

Seller's Agent in 2023
Haridimos Kouklakis
Better Homes and Gardens Real
(708) 859-0909
1 in this area
29 Total Sales
-

Buyer's Agent in 2023
Crystal Heady
@ Properties
(630) 205-0389
5 in this area
42 Total Sales
-

Seller's Agent in 2013
John Schupp
SCHUPP Real Estate
(219) 775-2373
38 in this area
336 Total Sales
Map
Source: Northwest Indiana Association of REALTORS®
MLS Number: GNR306647
APN: 45-19-04-228-019.000-057
- 15026 Drummond St
- 14836A Carey St
- 14826 Carey St Unit A
- 14742B Drummond St
- 14702 Drummond St Unit A
- 9906 W 147th Ave Unit D
- 14635 Euclid St Unit D
- 9814 W 146th Ave
- 10101 W 146th Ave
- 14542 Carey St
- 14515 Garden Way
- 13844 Heartland Dr
- 9218 W 155th Ave
- 10226 W 142nd Place
- 14162 Magnolia St
- 9015 W 155th Ave
- 9992 W 141st Ln
- 14211 Lauerman St
- 9634 Dixon Ct
- 8741 W 156th Ave
